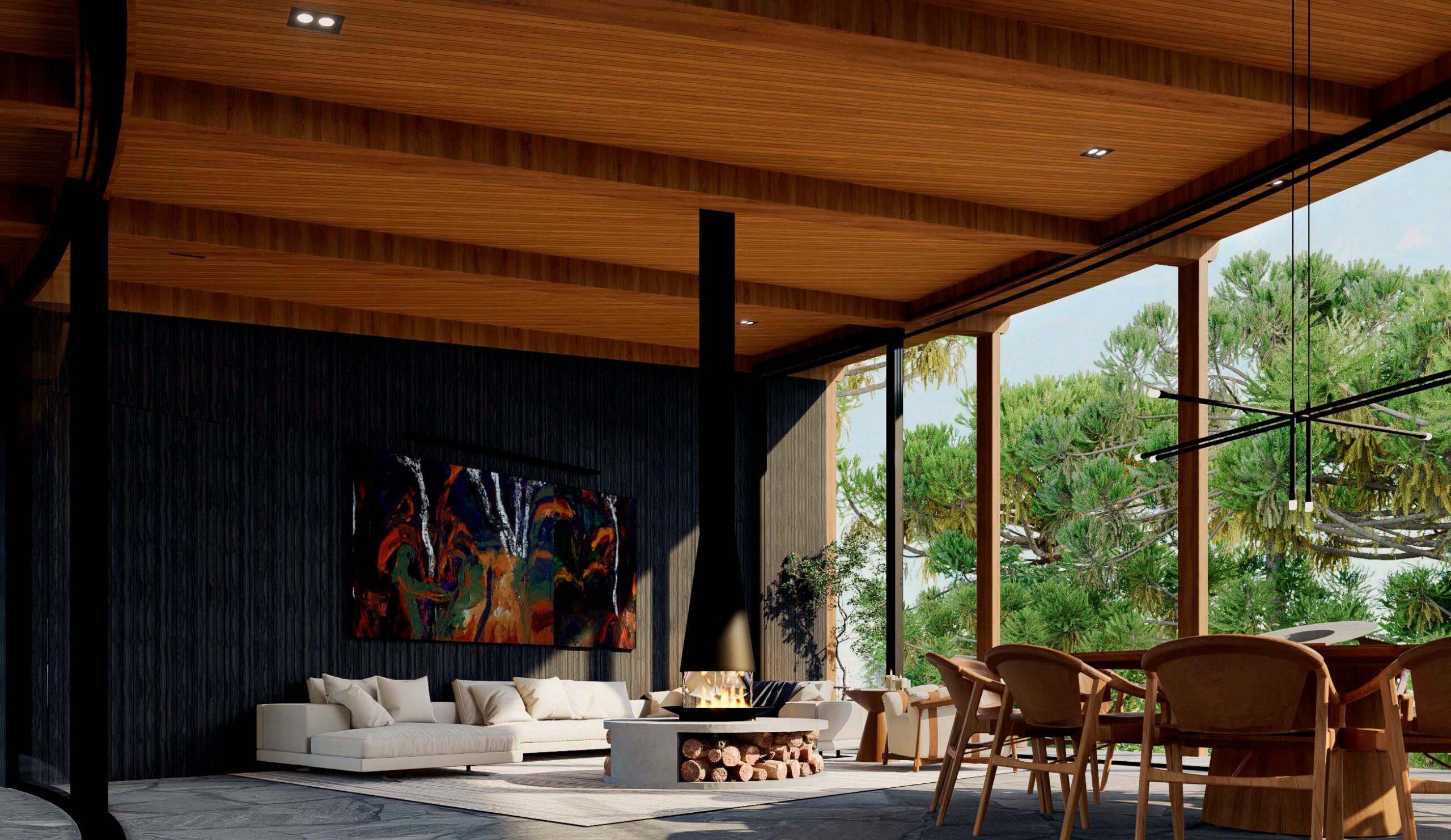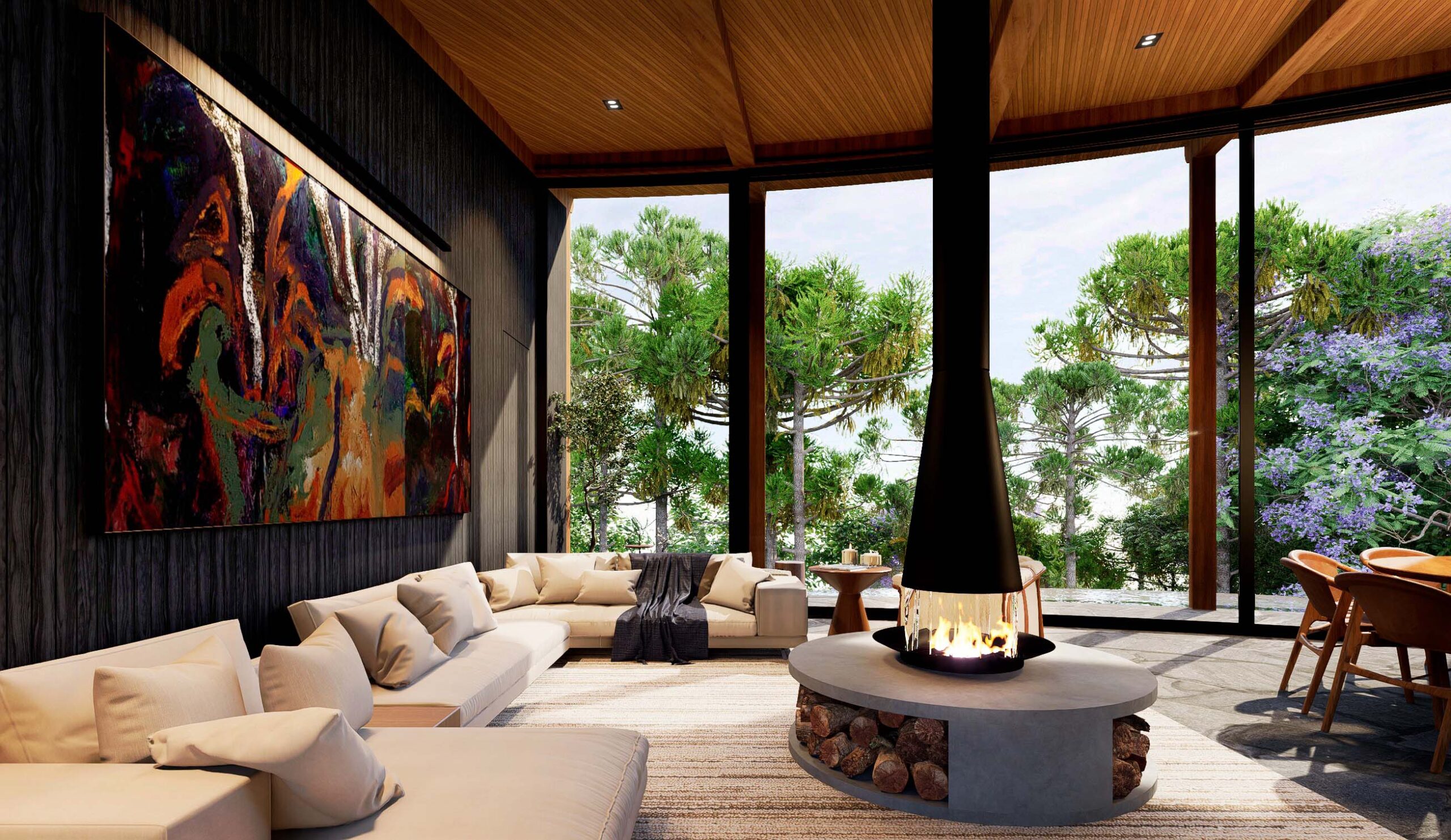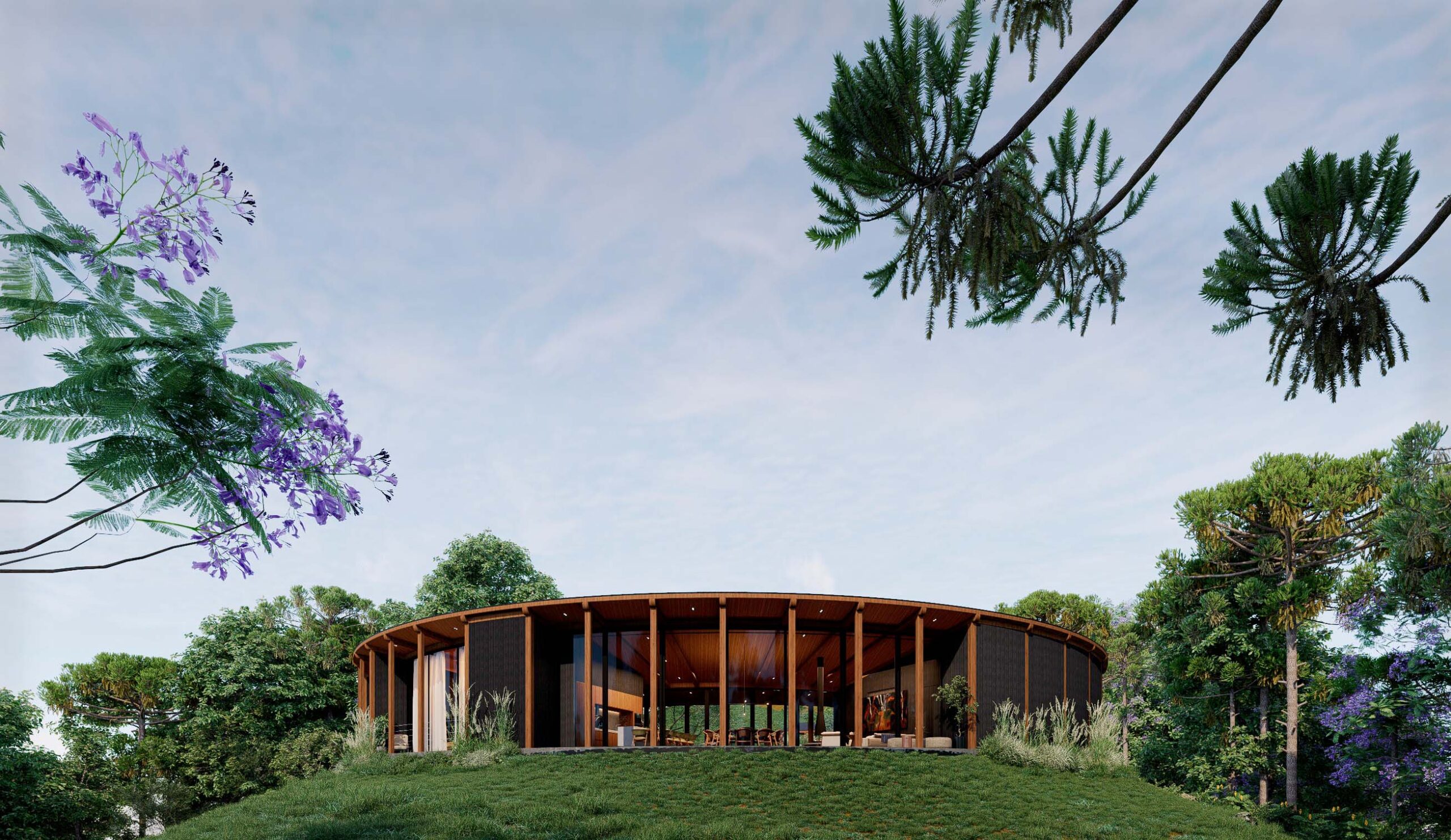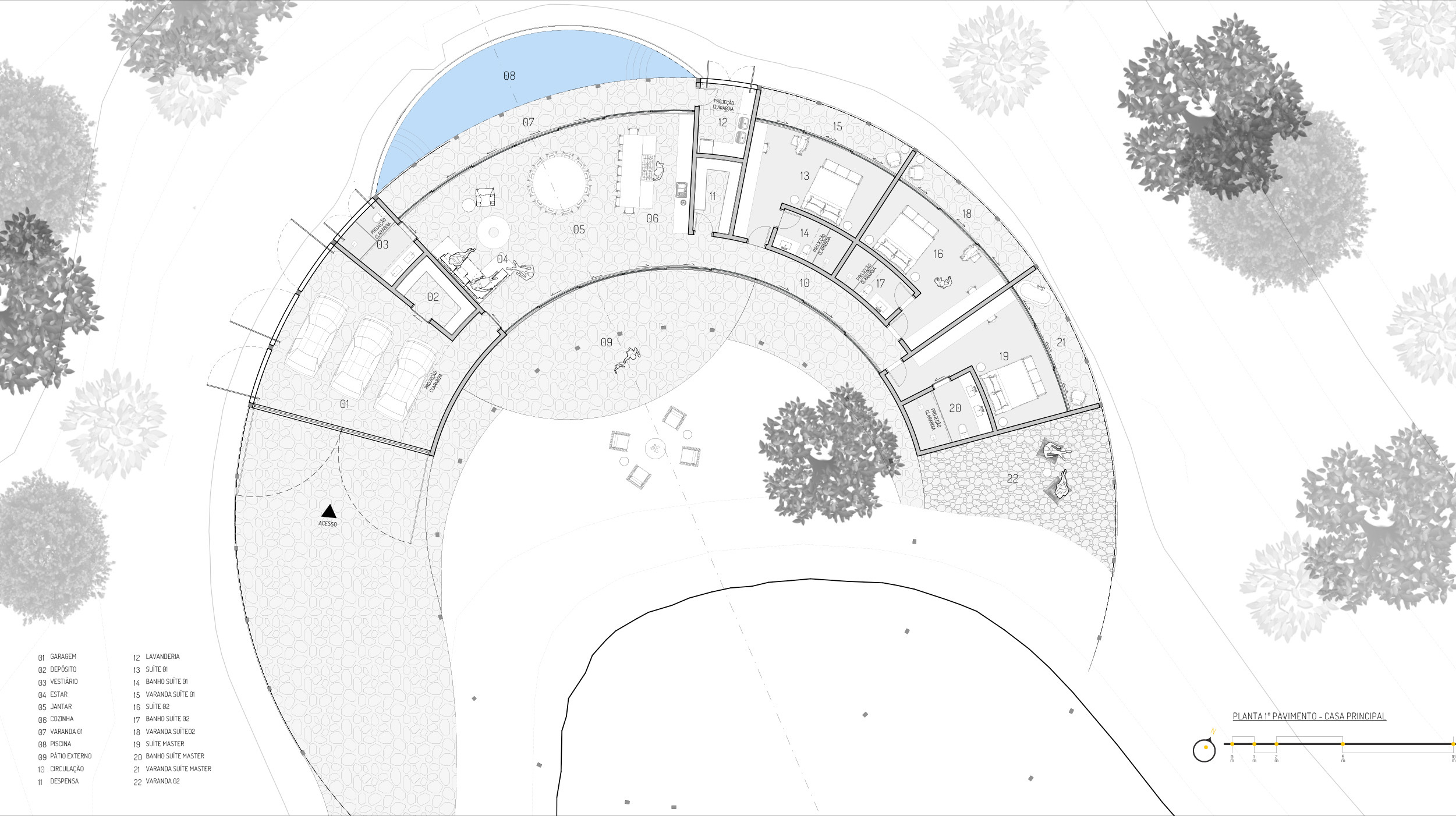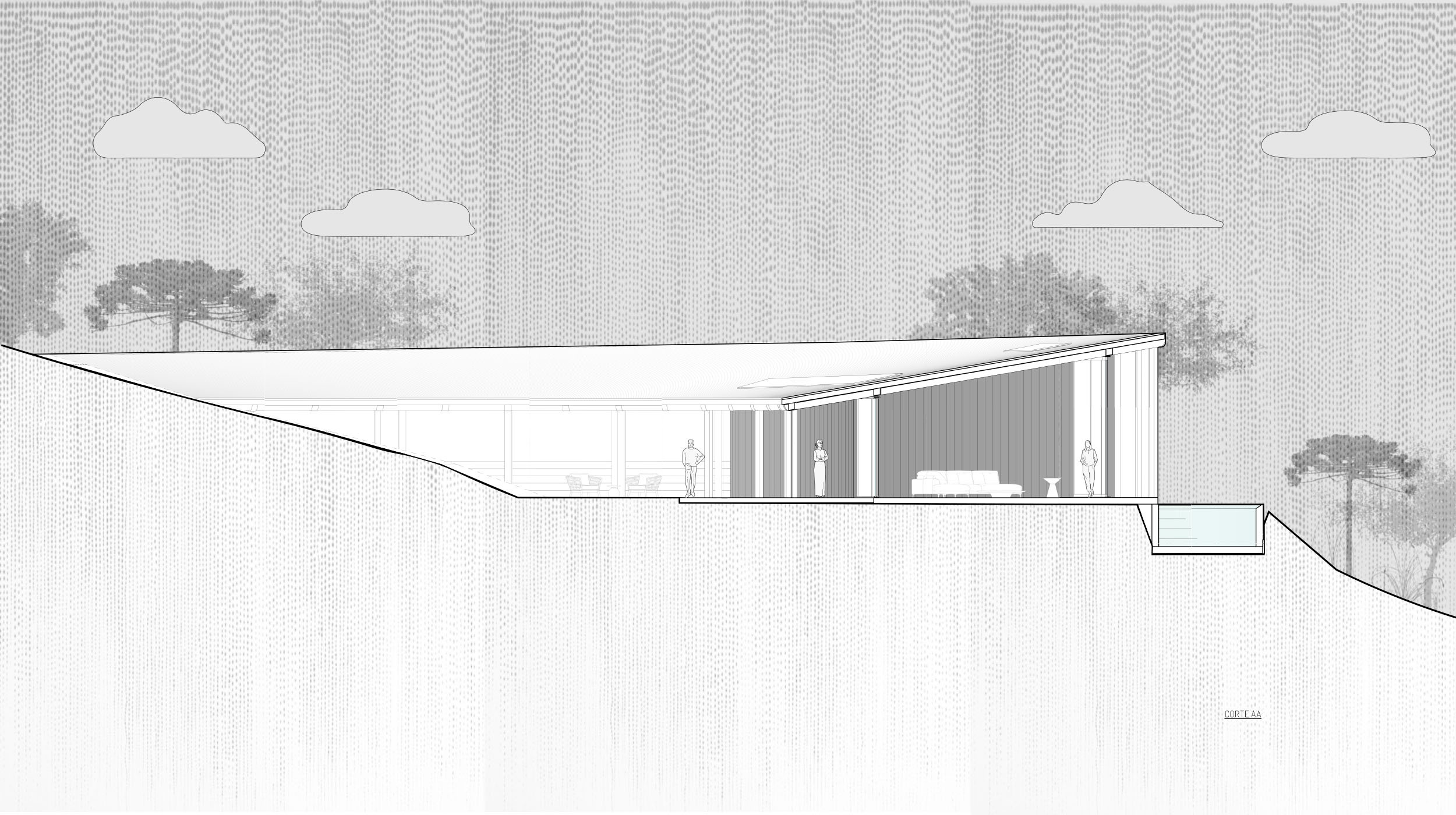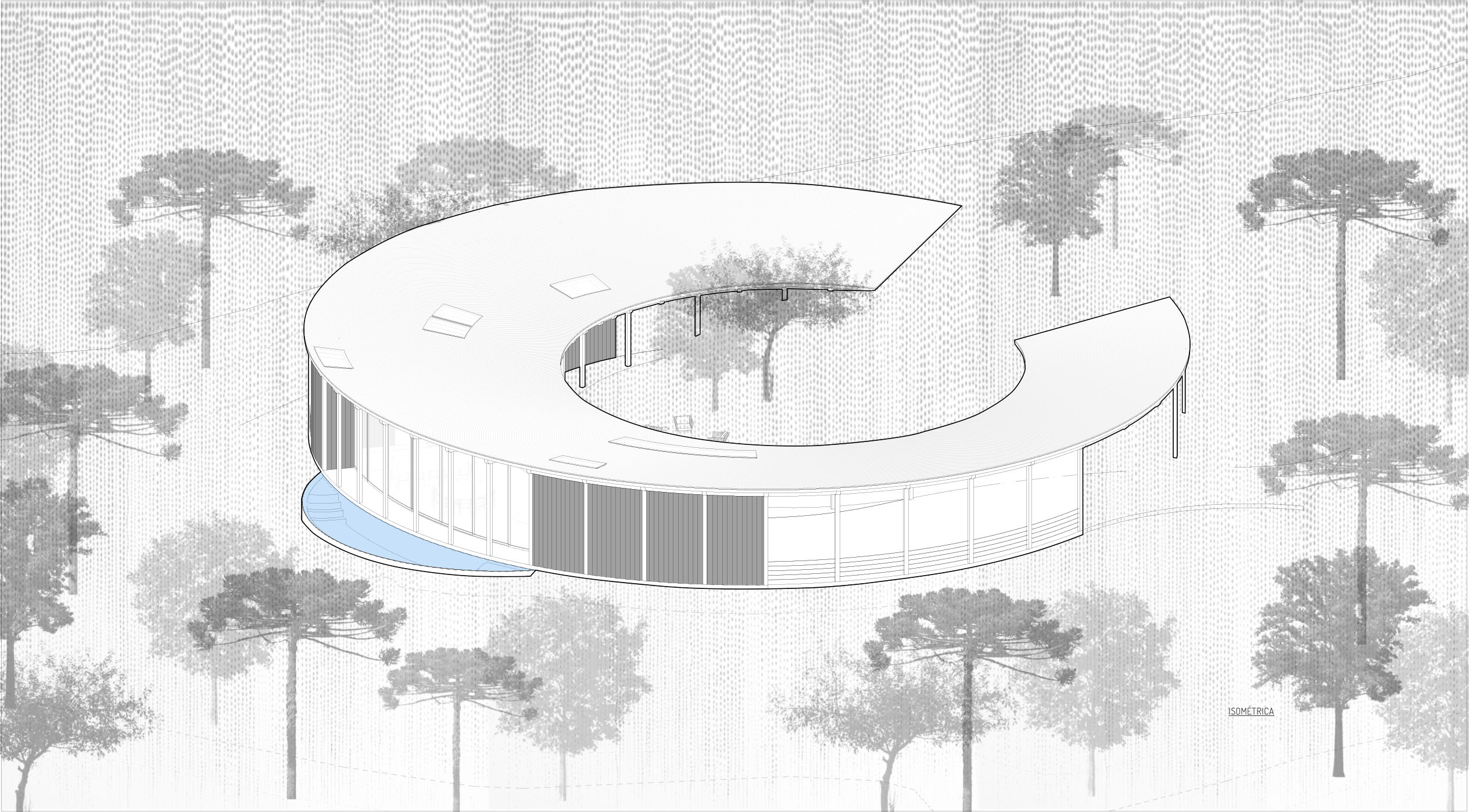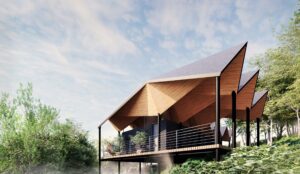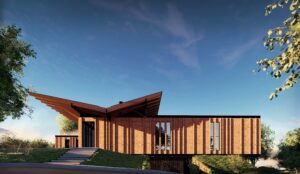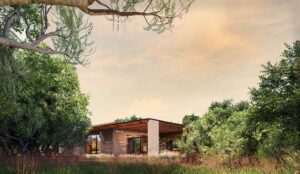passariúva village
architecture
Makaiba Estúdio
interior design
Makaiba Estúdio

Passariúva Village is located in the Serra da Mantiqueira and is a project that deeply respects the authenticity and natural beauty of the region. Discreetly positioned below street level, the house was designed to preserve the view and surrounding landscape, ensuring that the natural environment remains the focus.
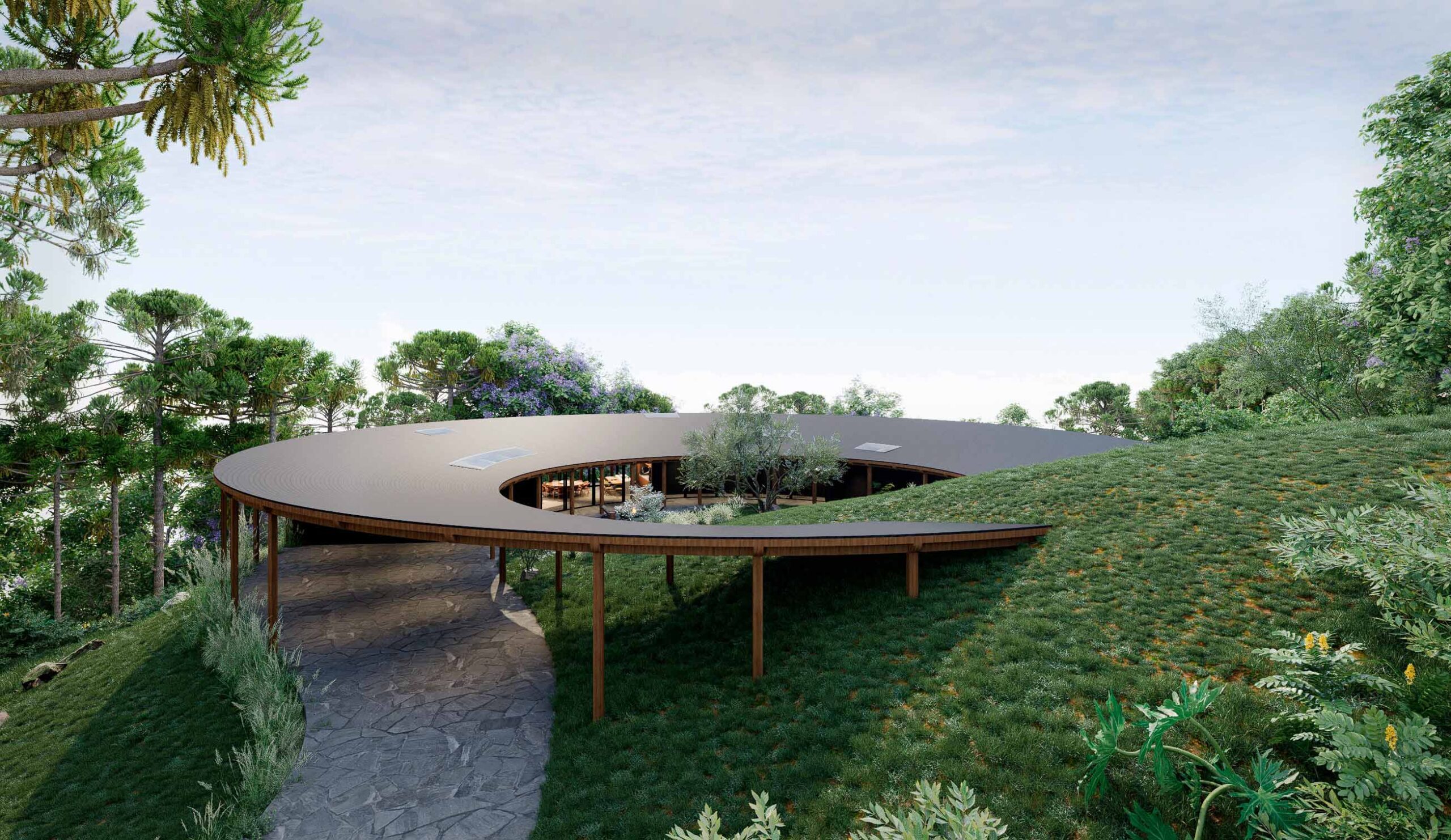


The design divides the house into two distinct blocks: a social block facing the mountainous horizon and an intimate block facing the native Atlantic Forest of the region. The semi-circular shape of the house follows the natural curves of the terrain, providing a smooth and respectful integration with the landscape. This configuration also optimizes the thermal efficiency of the house by allowing the winter sun to warm the rooms and the summer breeze to flow through unobstructed.
The glulam pillars and beams, visible on the façade, create a visual rhythm that reinforces the house’s connection with the natural environment. The charred wood used on the façades provides durability and resistance to weather, while the wooden structures and natural stone flooring offer a welcoming environment. These are materials aligned with sustainable demands for a more humane future, preserving the authenticity of the construction and reflecting the Brazilian essence of the project.




The front porch houses a heated infinity pool, creating a reflective water mirror that merges with the surrounding landscape. Corridors with large glass panels connect the central courtyard to the panoramic view, allowing a sense of continuity between the interior and exterior. These panels also maximize natural light intake and offer protection against the cold and morning mist typical of the region. The single-pitched roof collects and stores rainwater in a lower reservoir, promoting sustainable and efficient practices in the use of water resources.
When one encounters the surrounding landscape, it takes time to truly grasp the immensity of what lies around. The house, slightly elevated from the ground, extends towards the horizon, where everything is forest, mountains, sky, and hills, capturing the essence of the place and allowing the architecture to harmoniously converse with the grandeur of nature.
