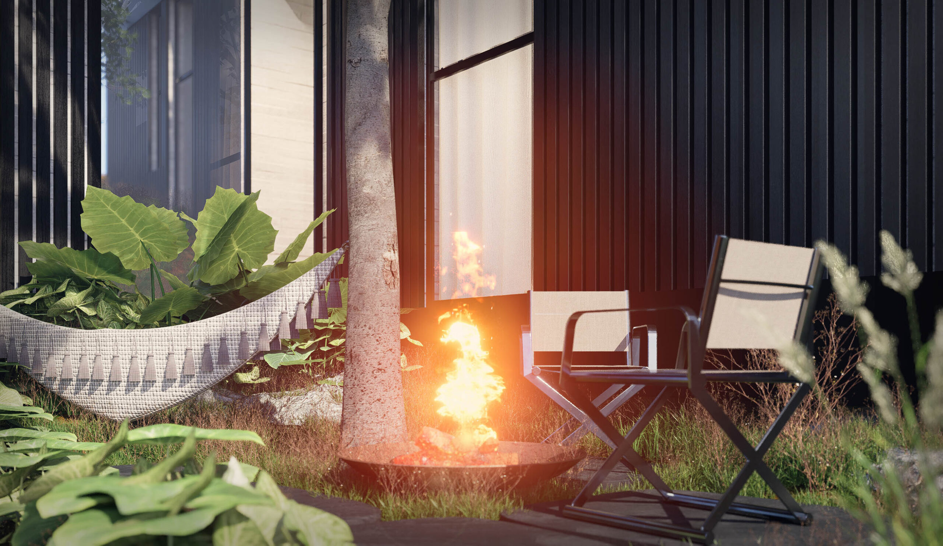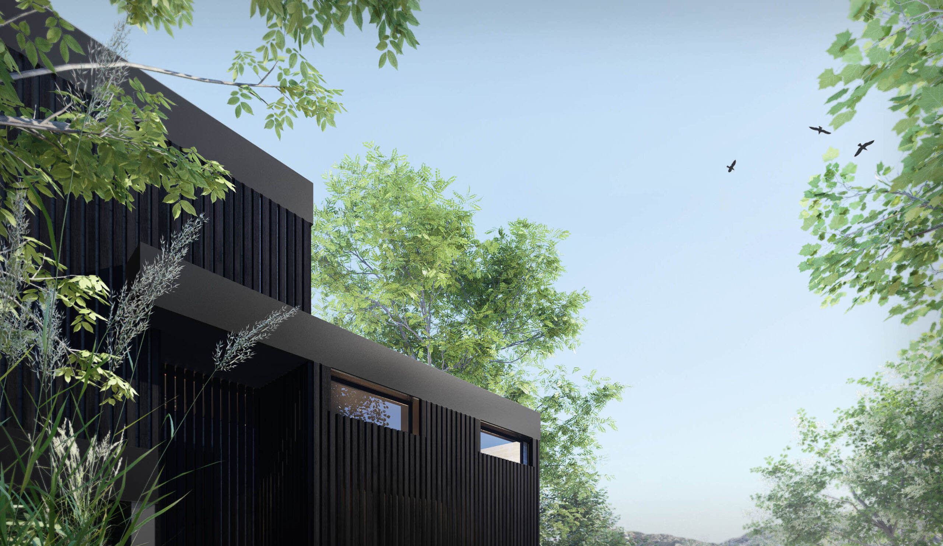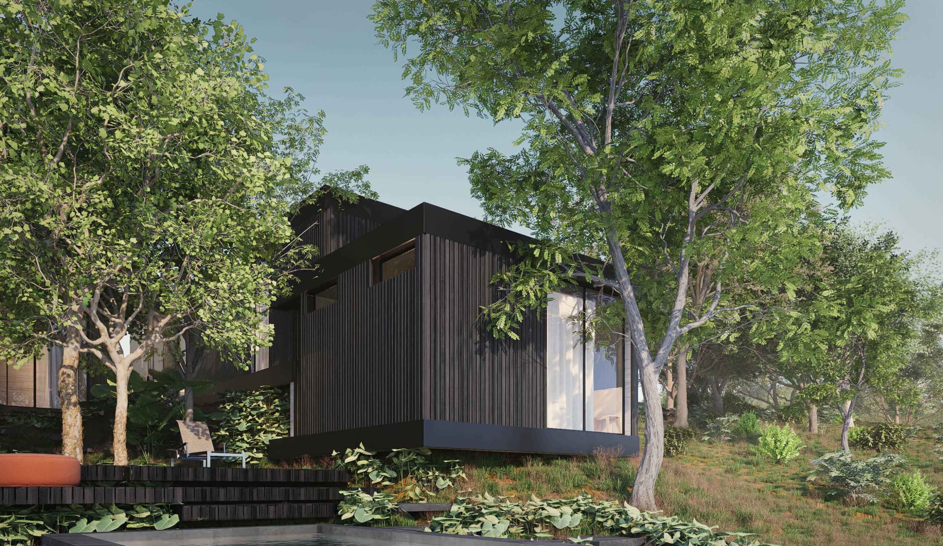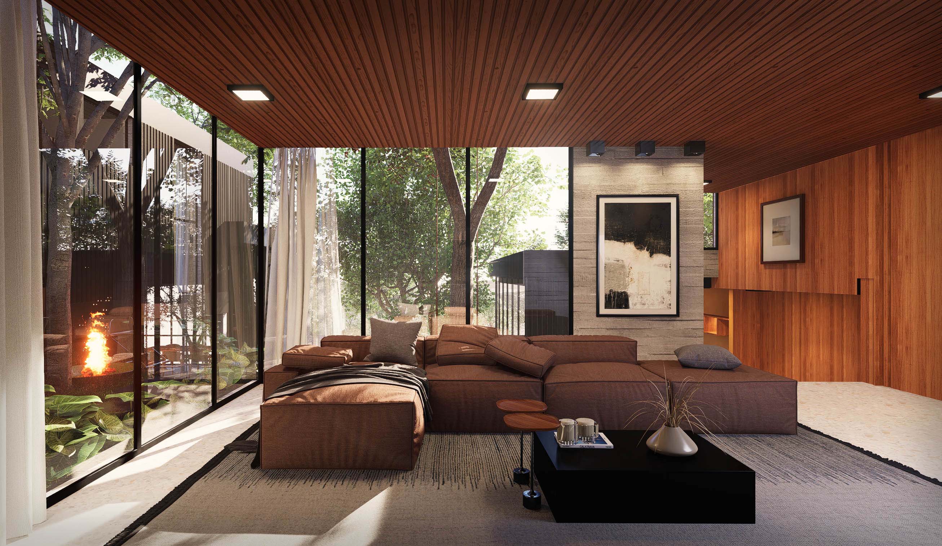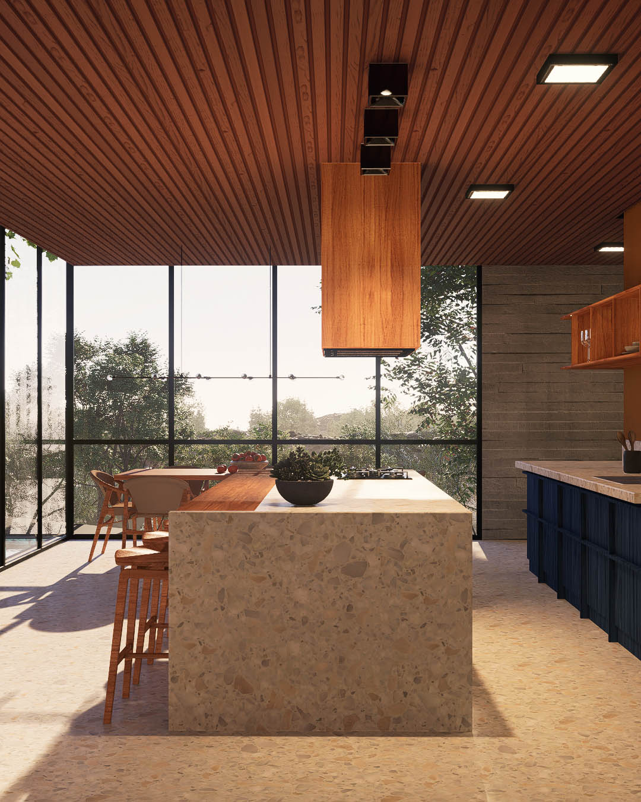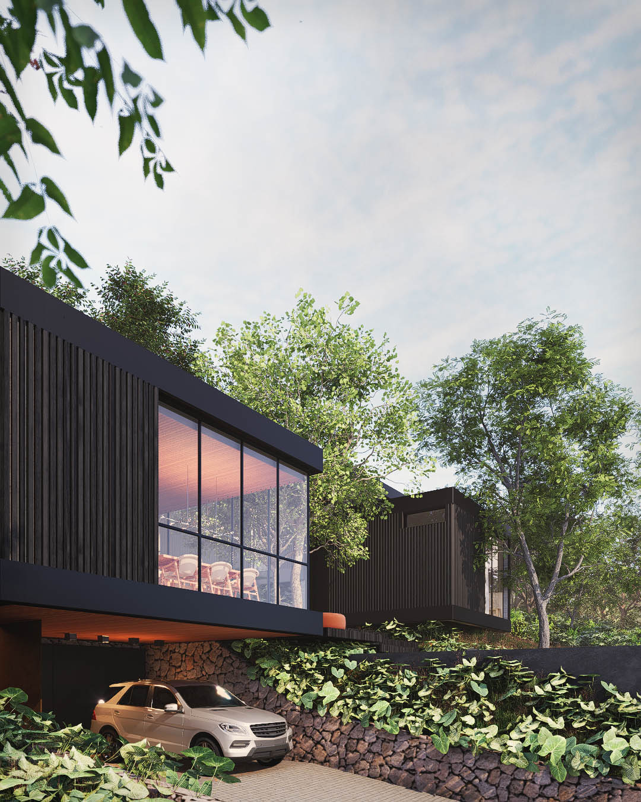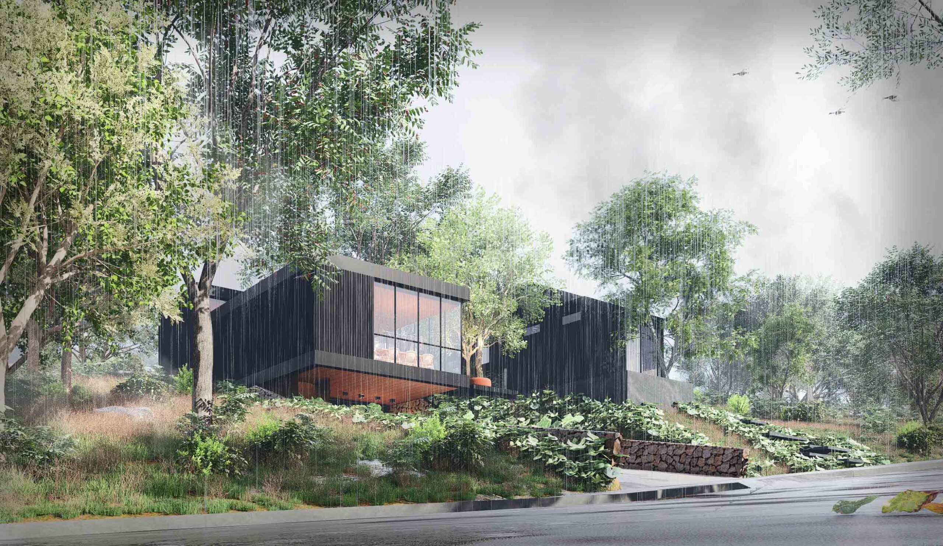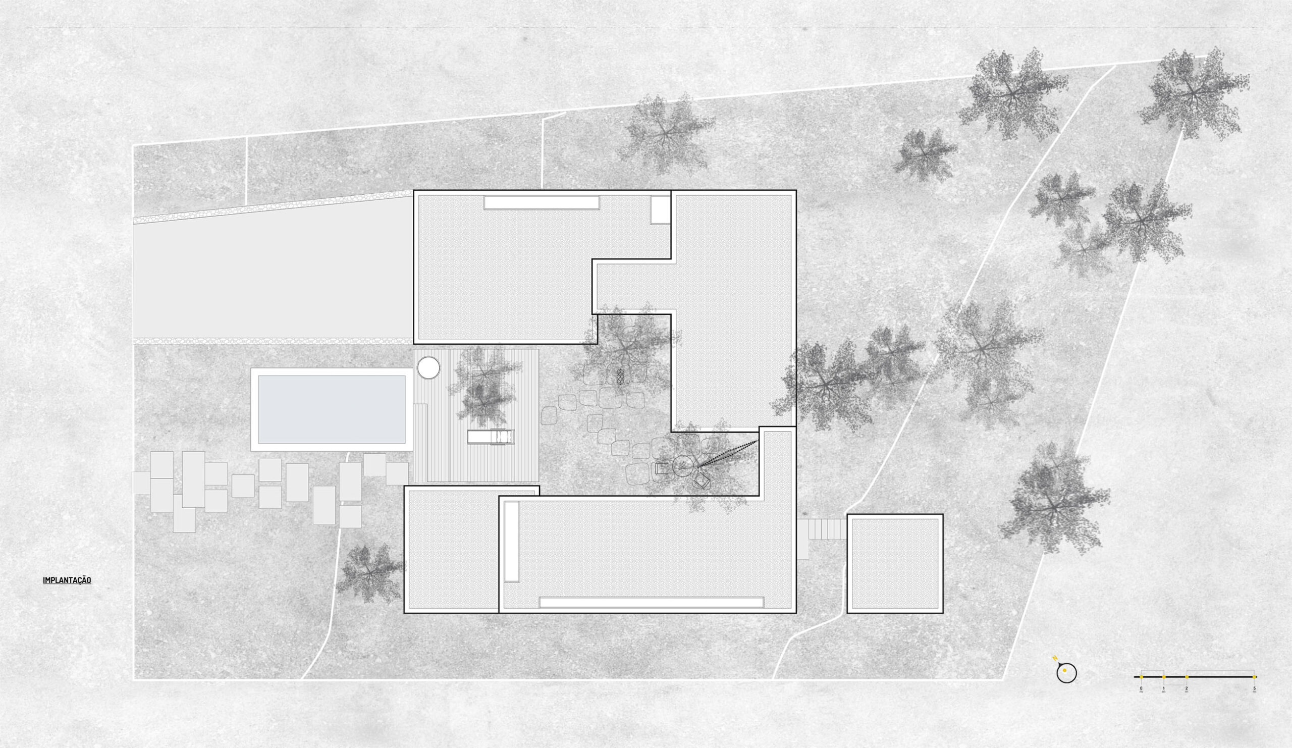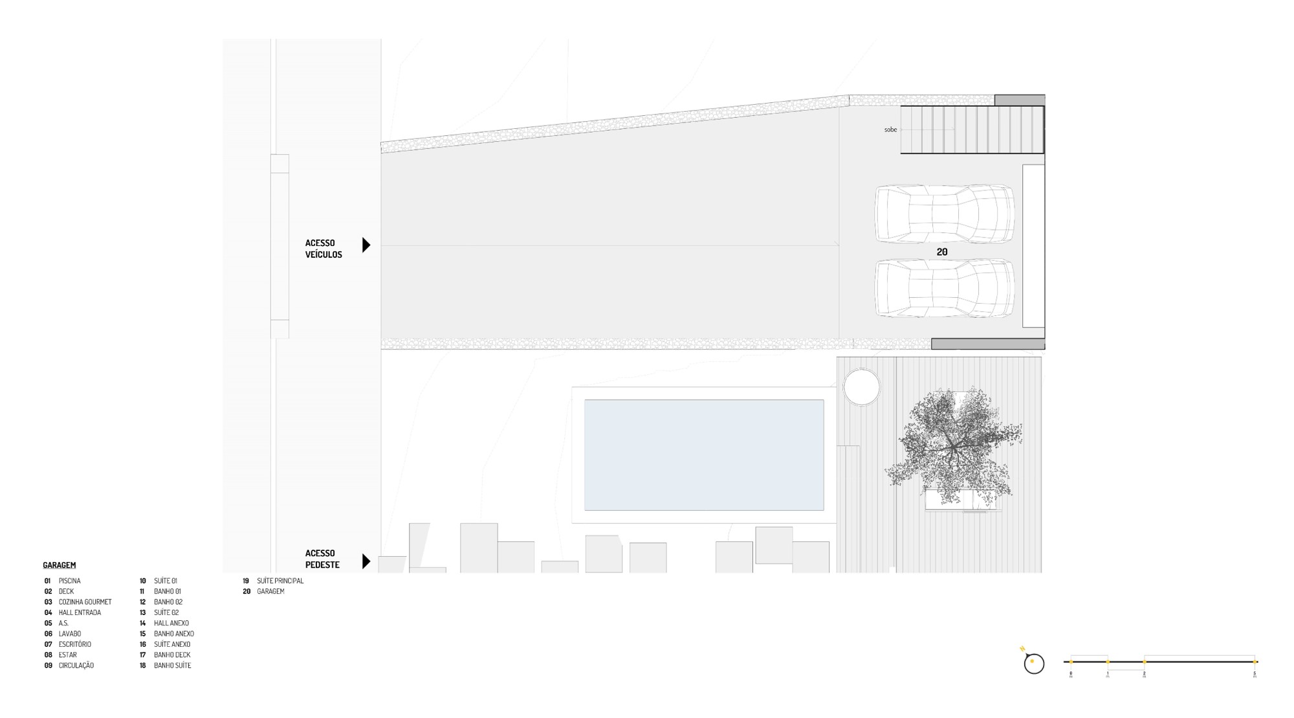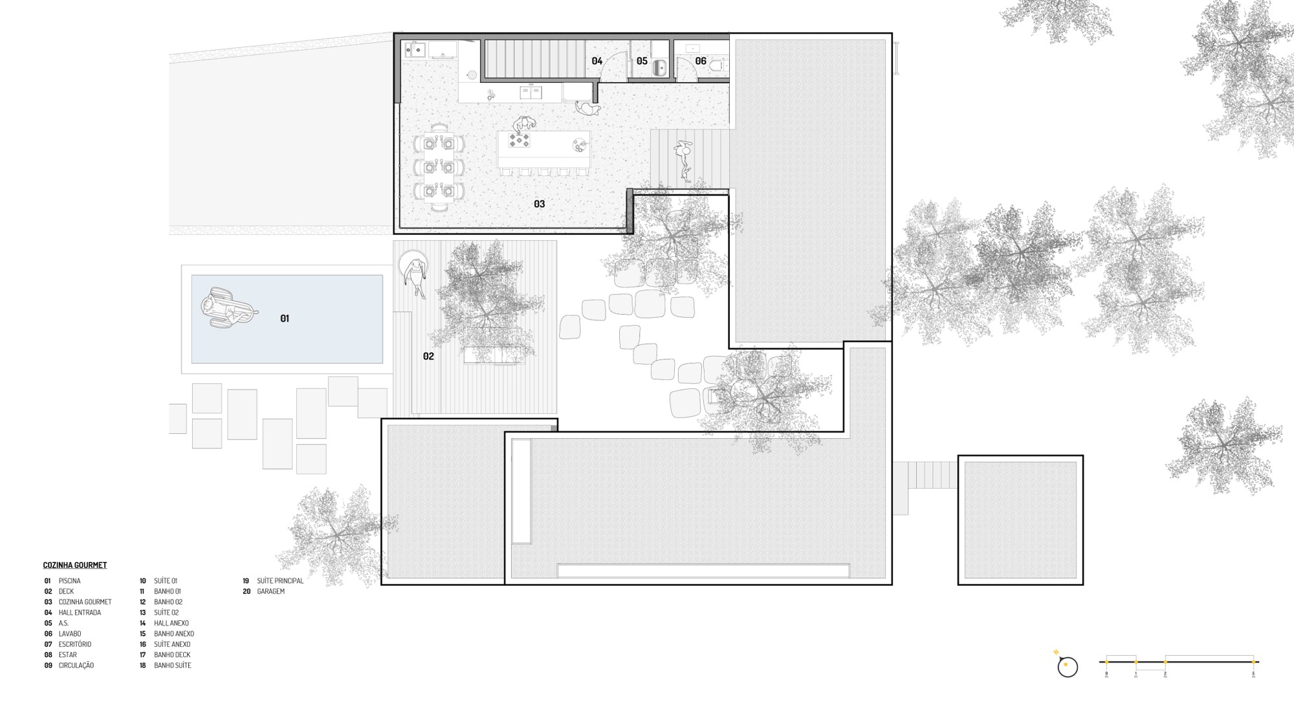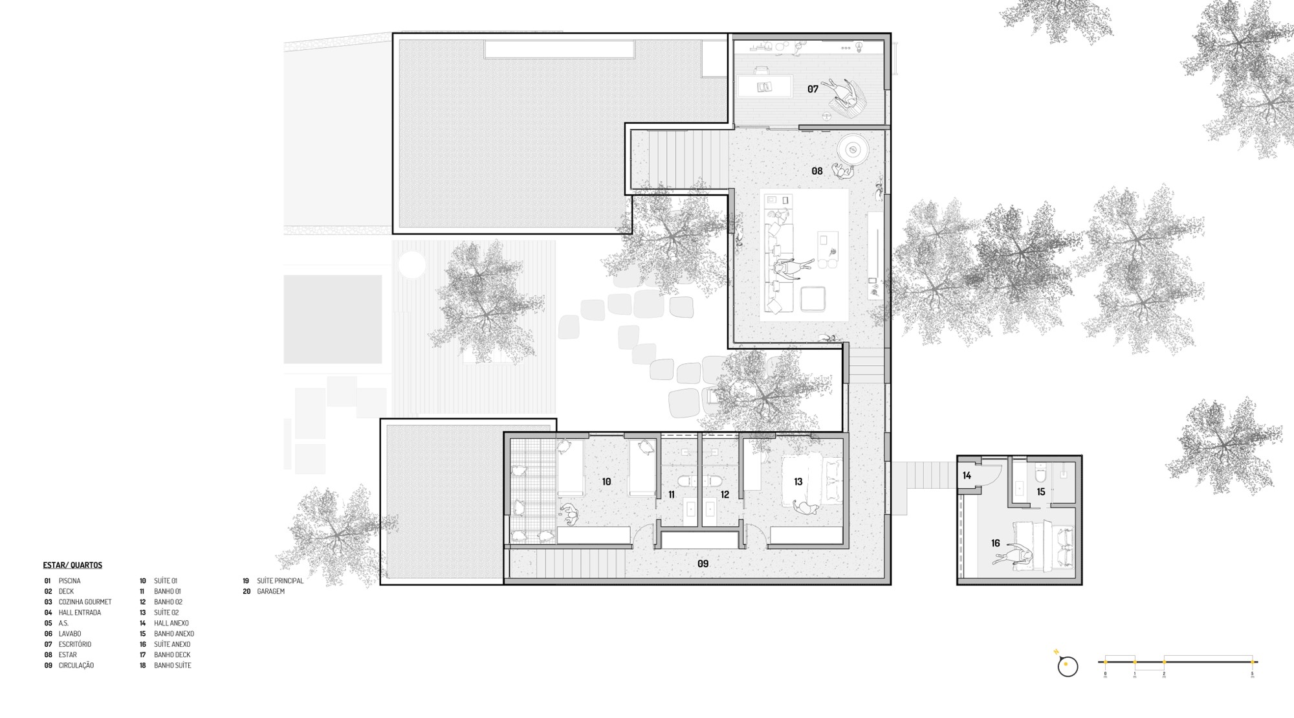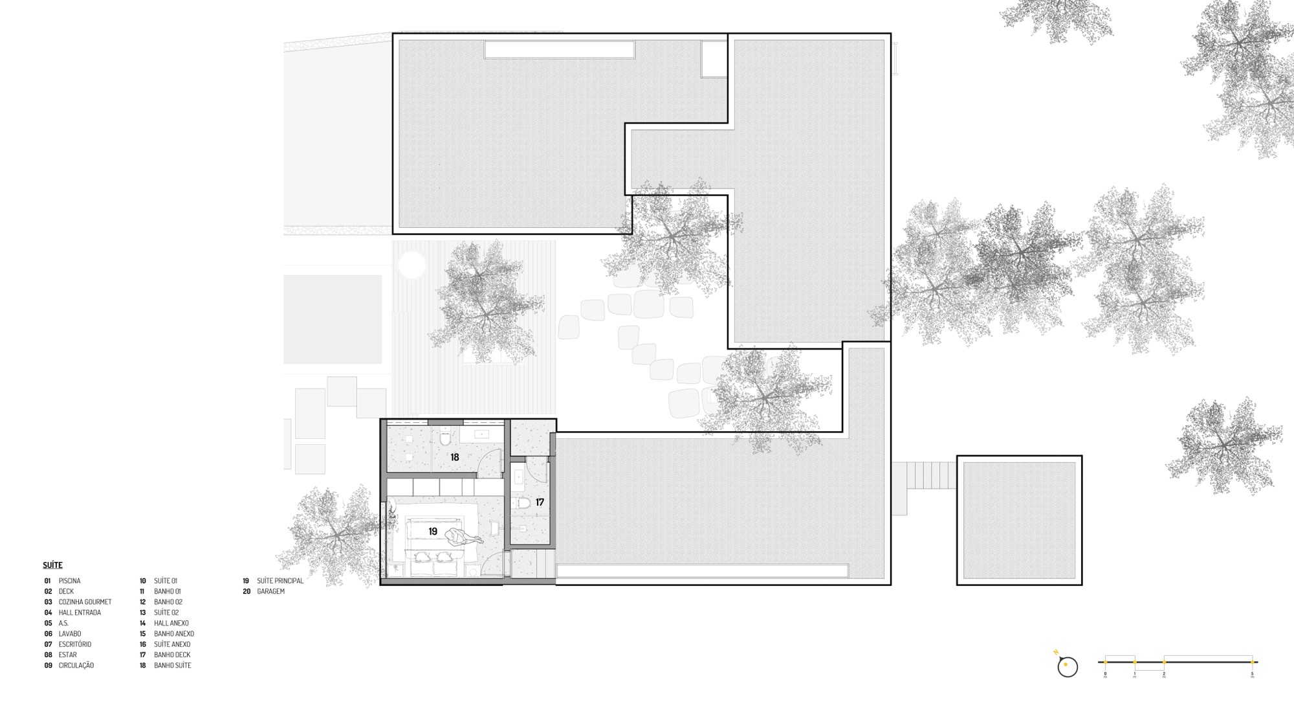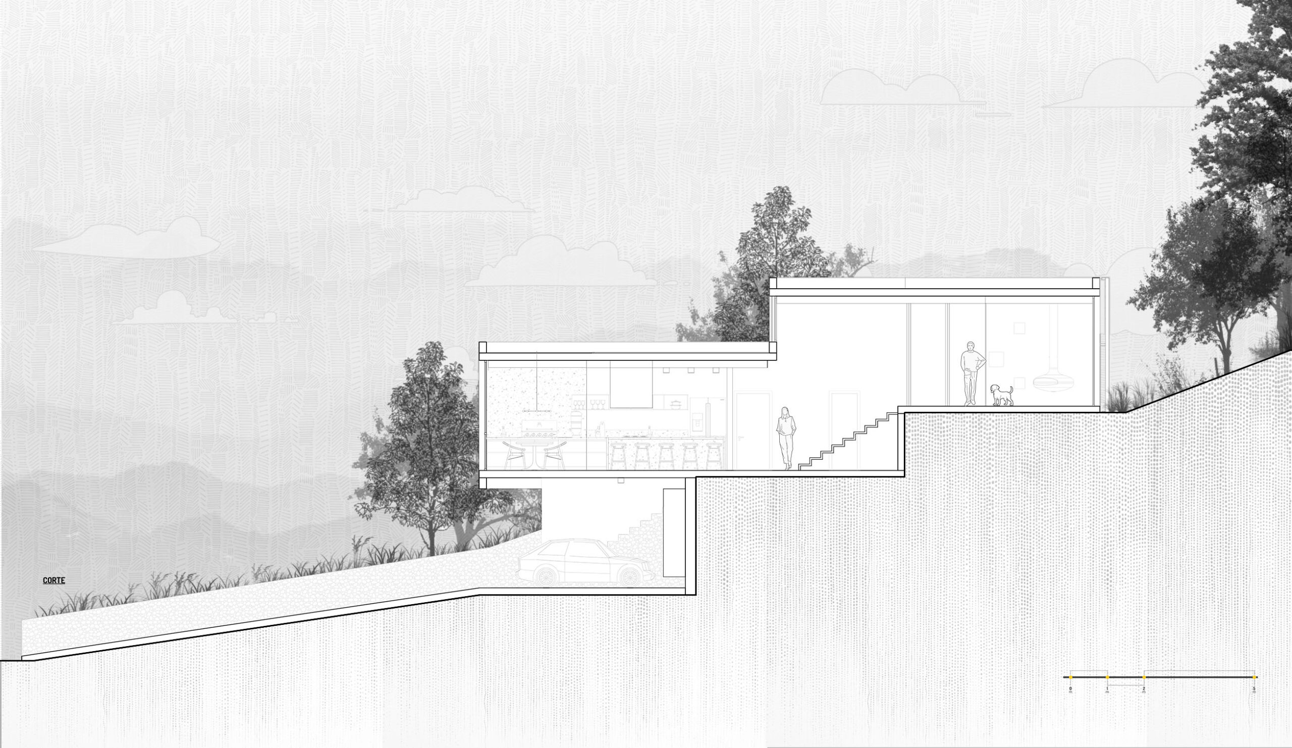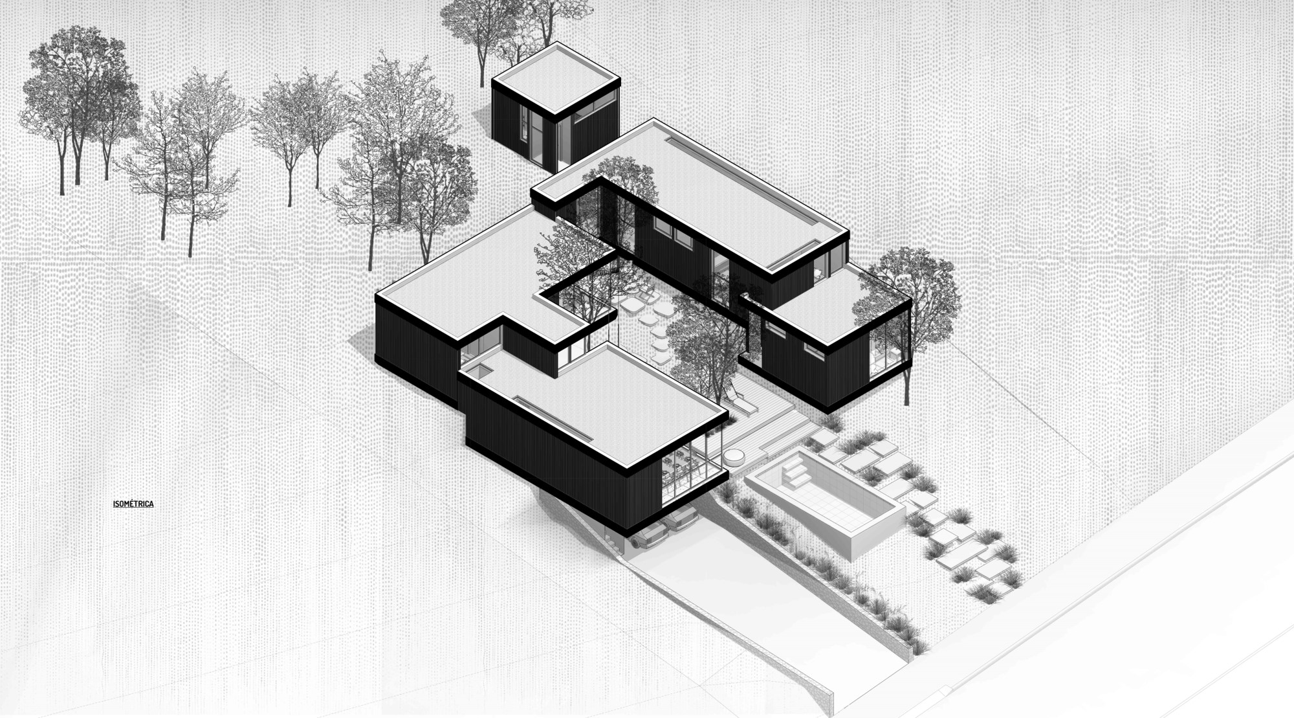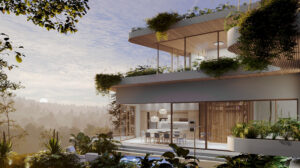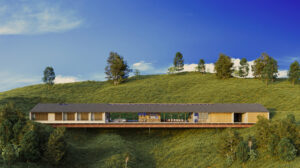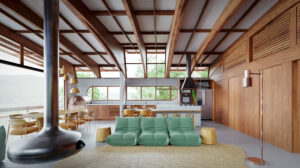timbó house
architecture
Makaiba Estúdio
interior design
Makaiba Estúdio
engineering
Melo Sallaberry
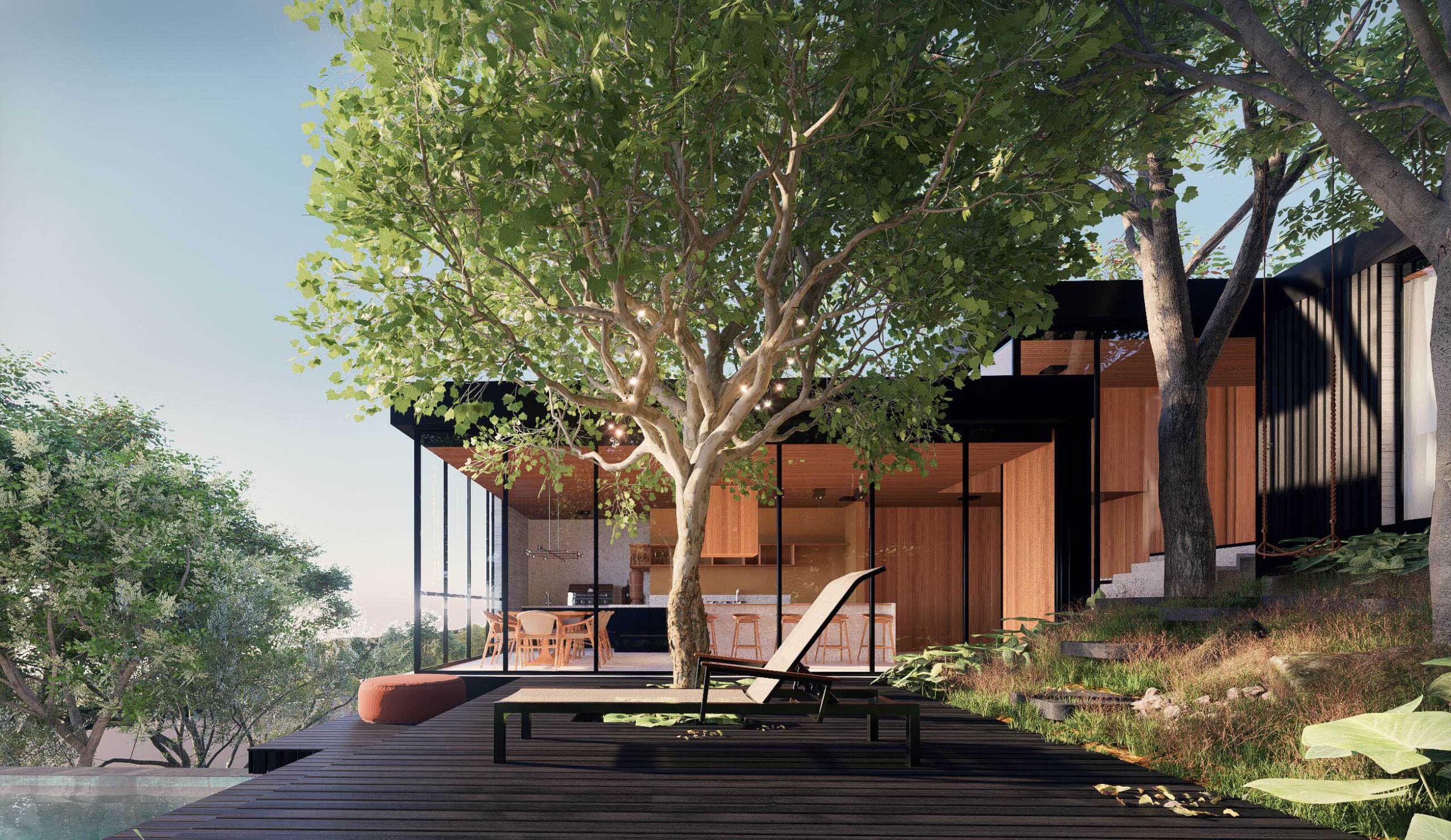
Seeking to enhance the natural surroundings, Casa Timbó’s strategic design demonstrates a deep respect for the topography and vegetation around it. Through meticulous planning, we managed to minimize earth movement and virtually eliminate the need for vegetation removal. The key to this achievement lies in the house’s configuration, which embraces an internal courtyard. This courtyard not only creates an intimate and welcoming space for family interaction but also acts as a protector of the existing trees, preserving the essence of the natural environment.
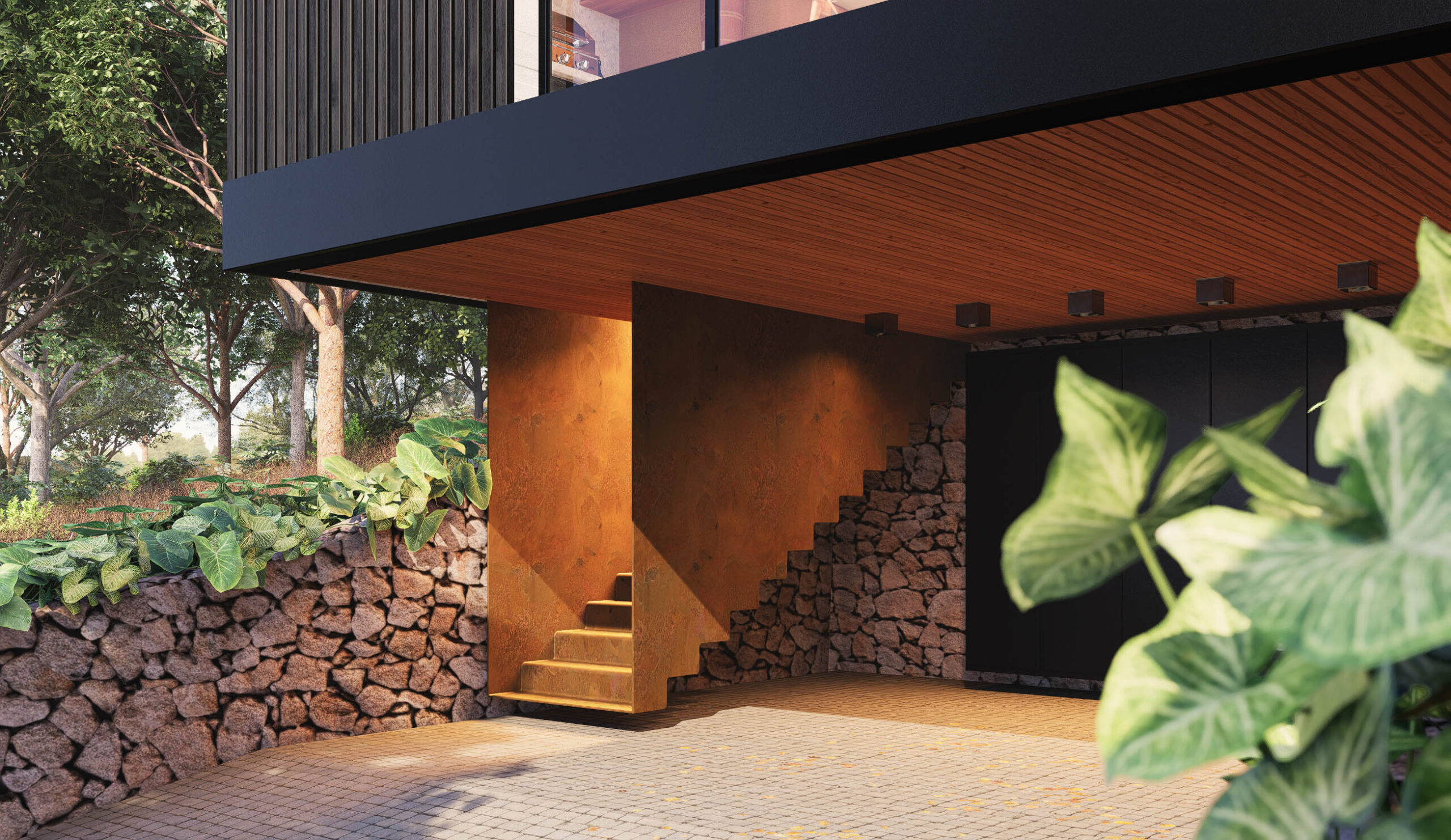
The facade of Casa Timbó is an expression of elegance and authenticity. Composed of charred wood, using an ancient Japanese technique, the house gains a visually unique and sophisticated appearance. Beyond its aesthetic appeal, this approach provides remarkable durability against external weather conditions.
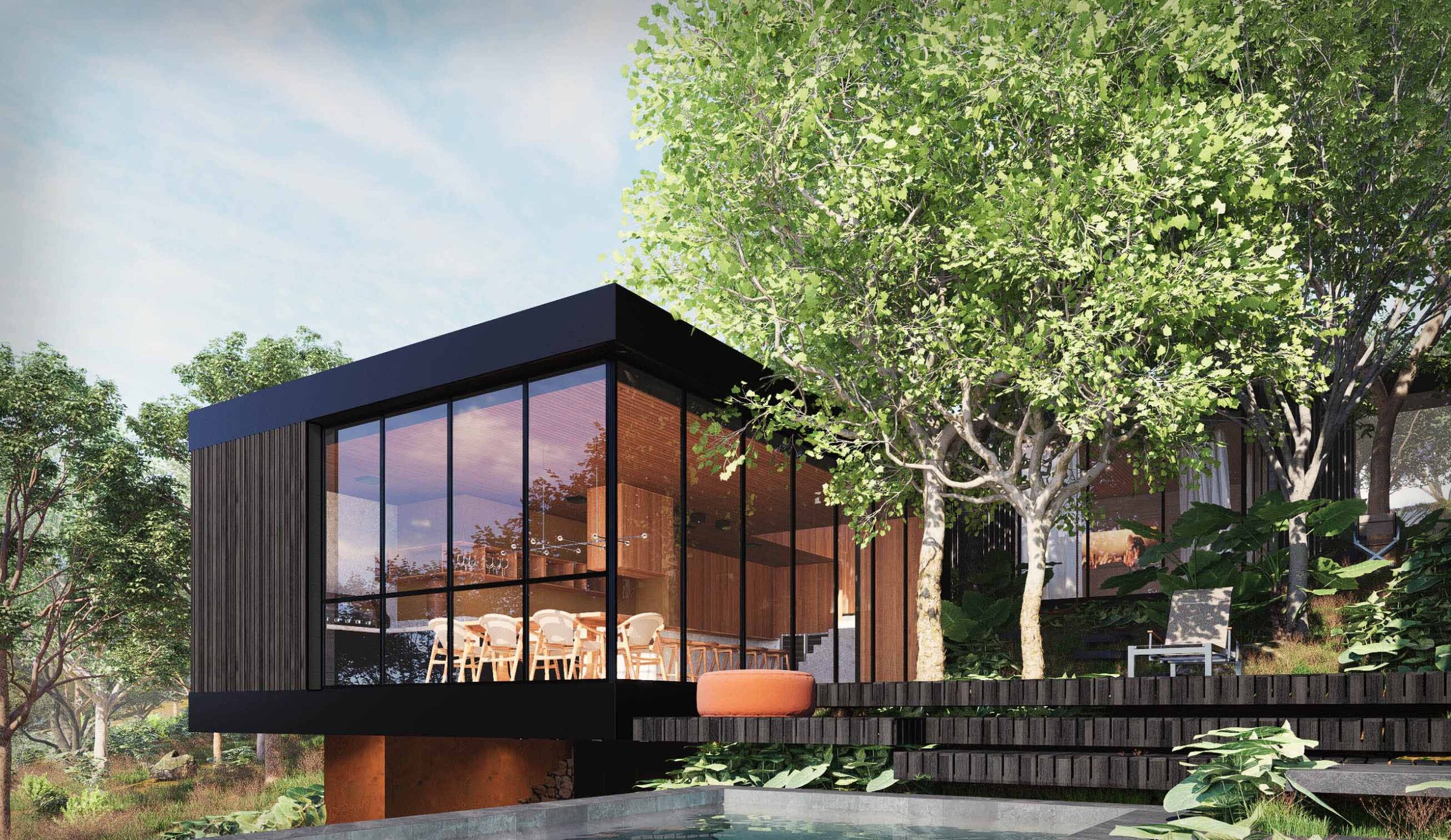
The residence exemplifies how a careful vision and precise technical application can create a home that offers comfort, aesthetics, and sustainability in a balanced and harmonious way. Whether as a family refuge or a meeting place with friends, Casa Timbó is more than a residence – it is a conscious extension of the natural surroundings that embrace it.
