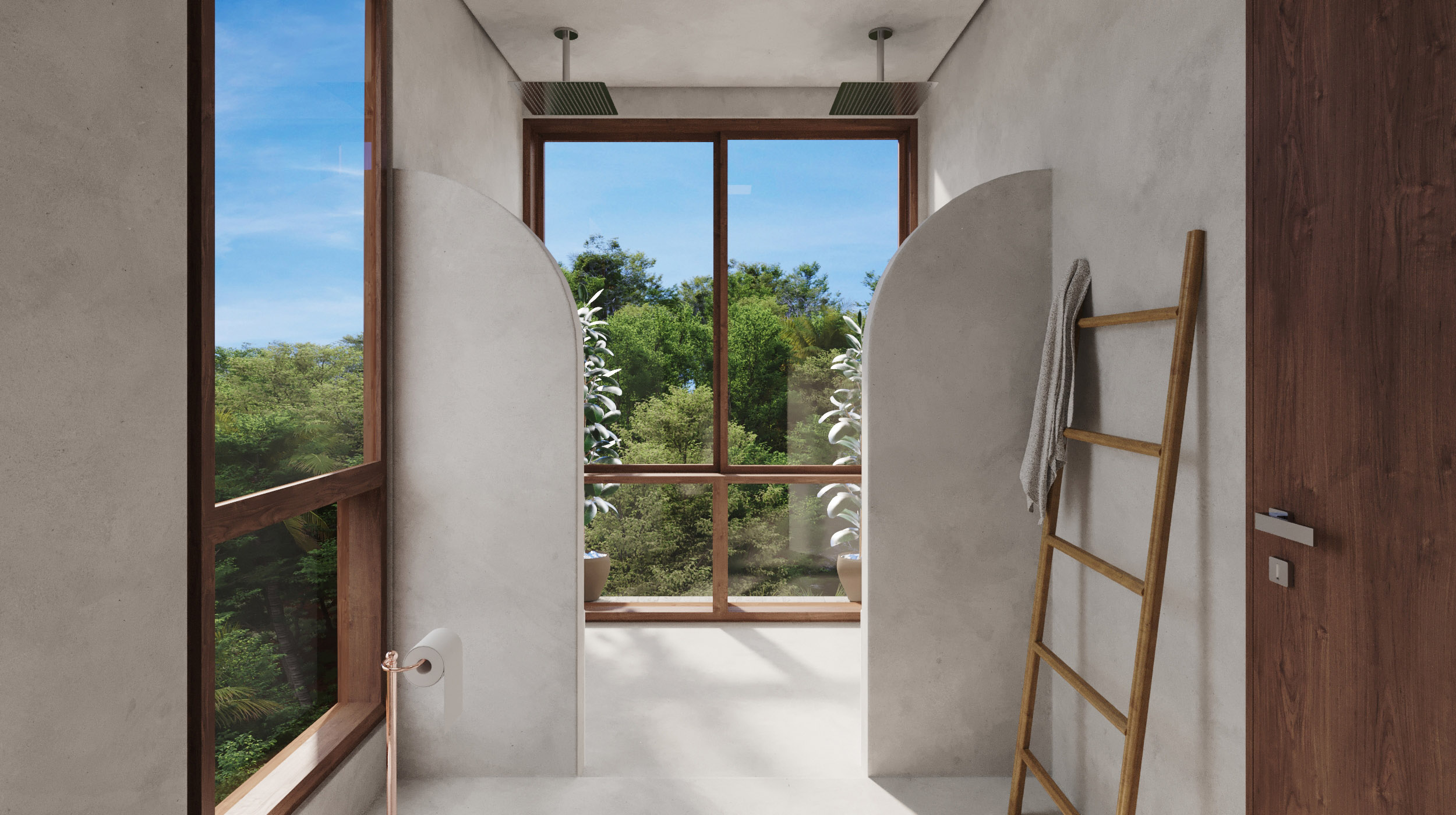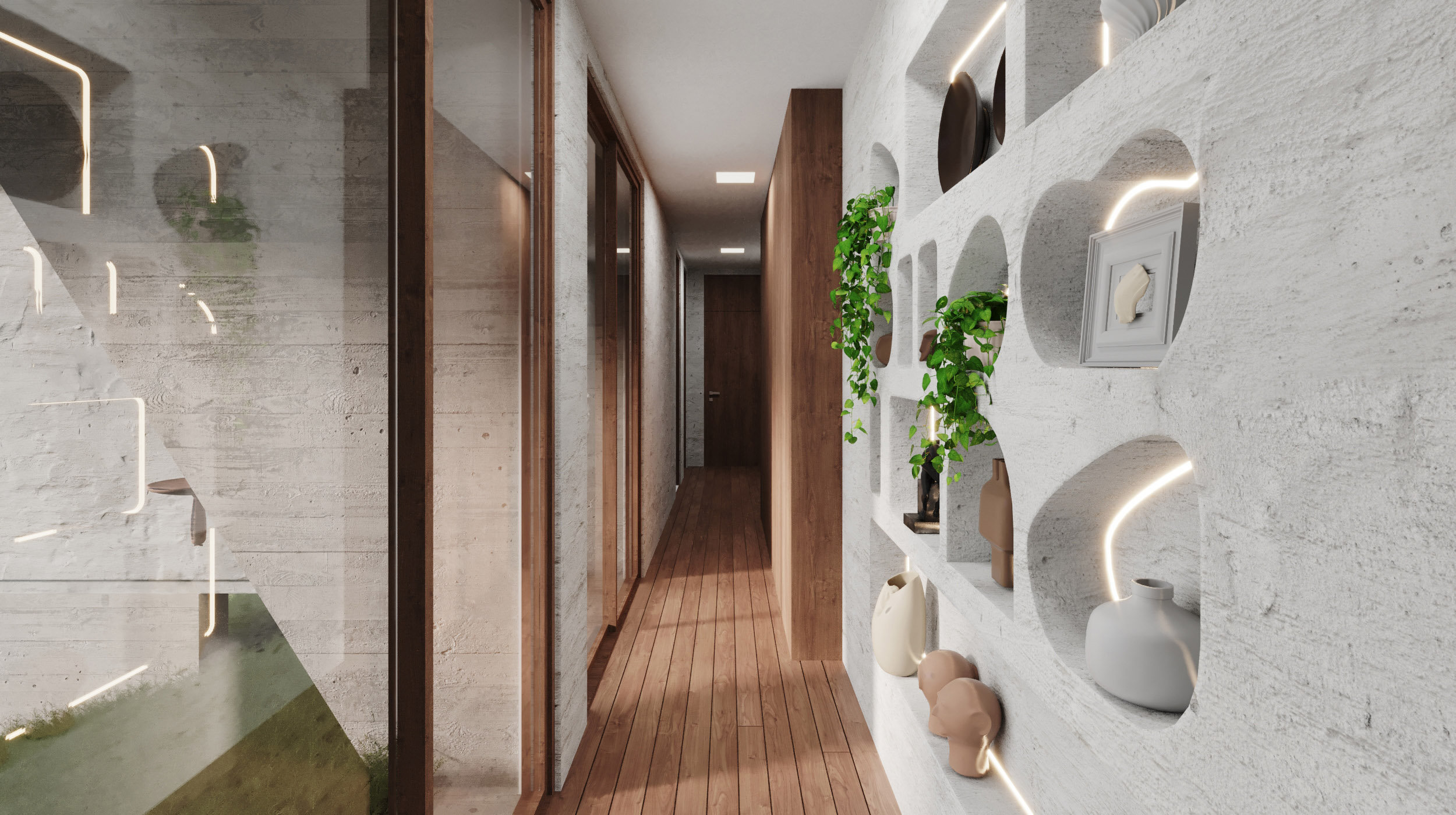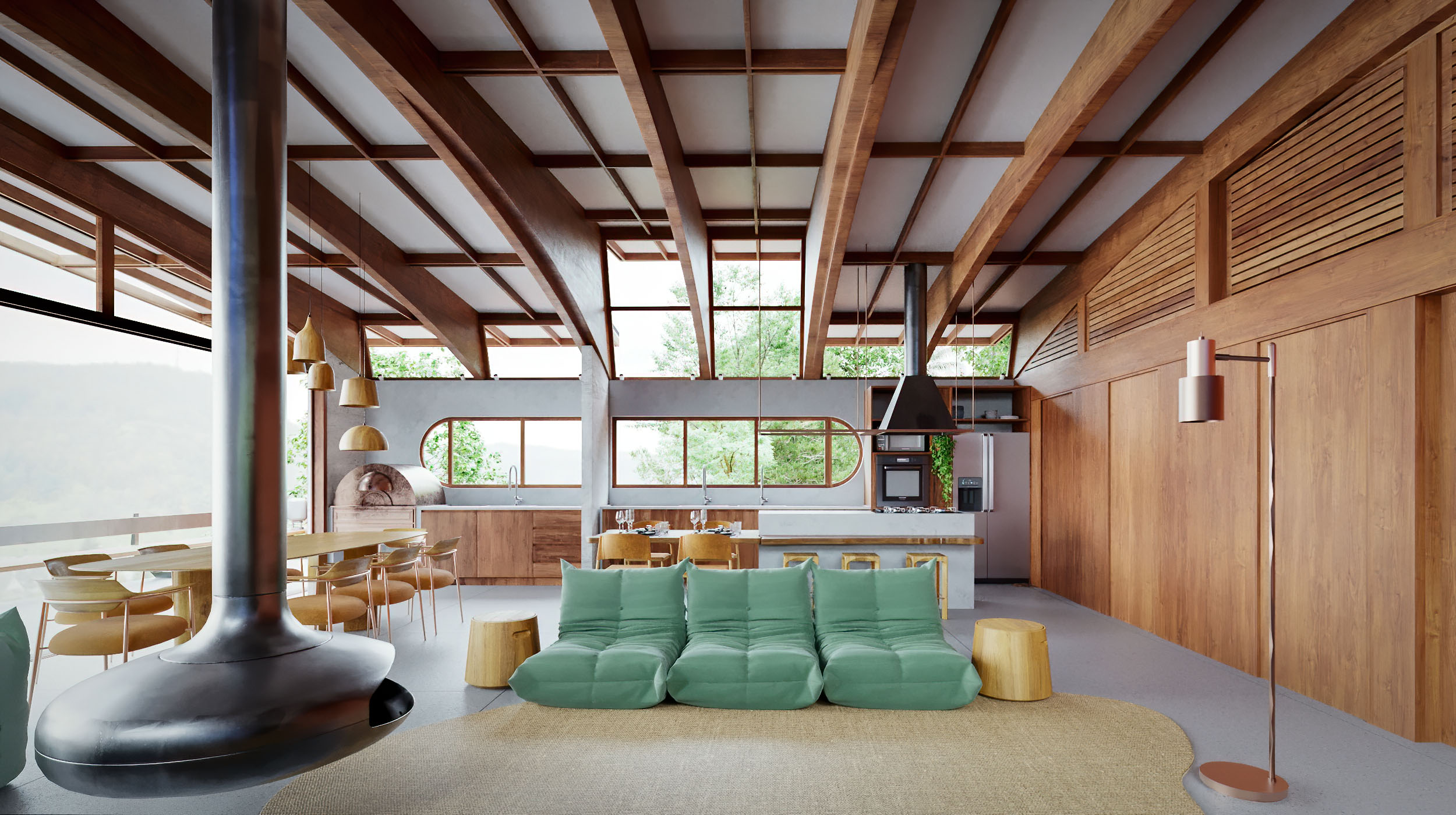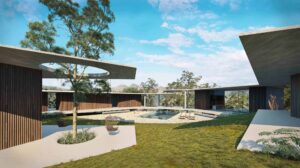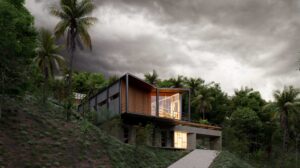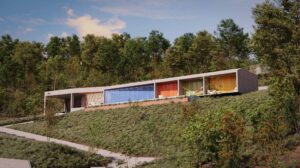aroeira house
architecture
Makaiba Estúdio
interior design
Makaiba Estúdio
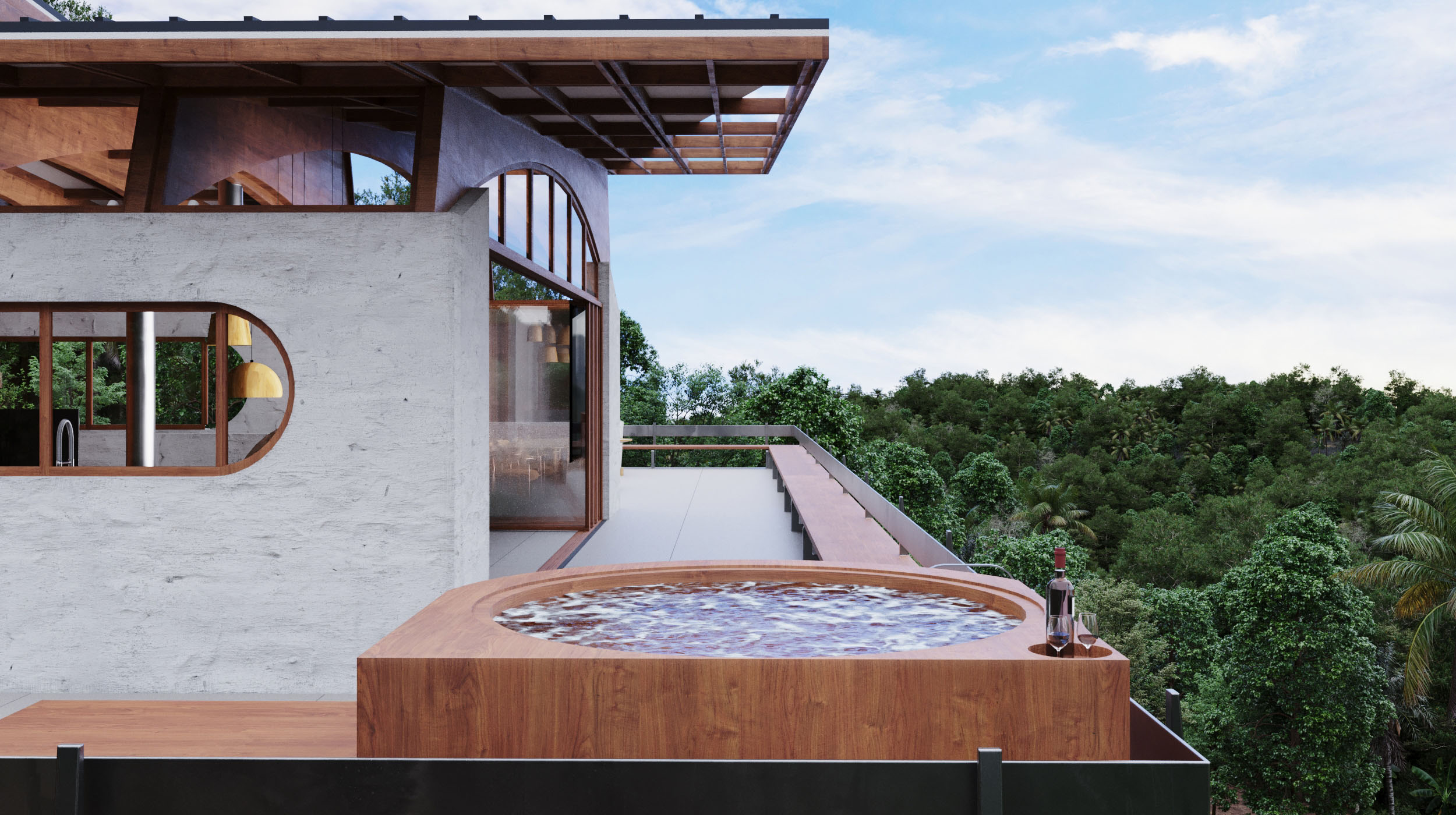
Casa Aroeira was designed for a young couple who owns a sloping plot of land with a privileged view: the Serra dos Órgãos National Park in Rio de Janeiro.
The residents live a dynamic life, always traveling, with a future full of possibilities and adventures. With this in mind, they requested a home that could adapt to their changing needs as their lives evolved. This concept became the guiding point of the project—the creation of a home that evolves, grows, and accommodates different ways of living.
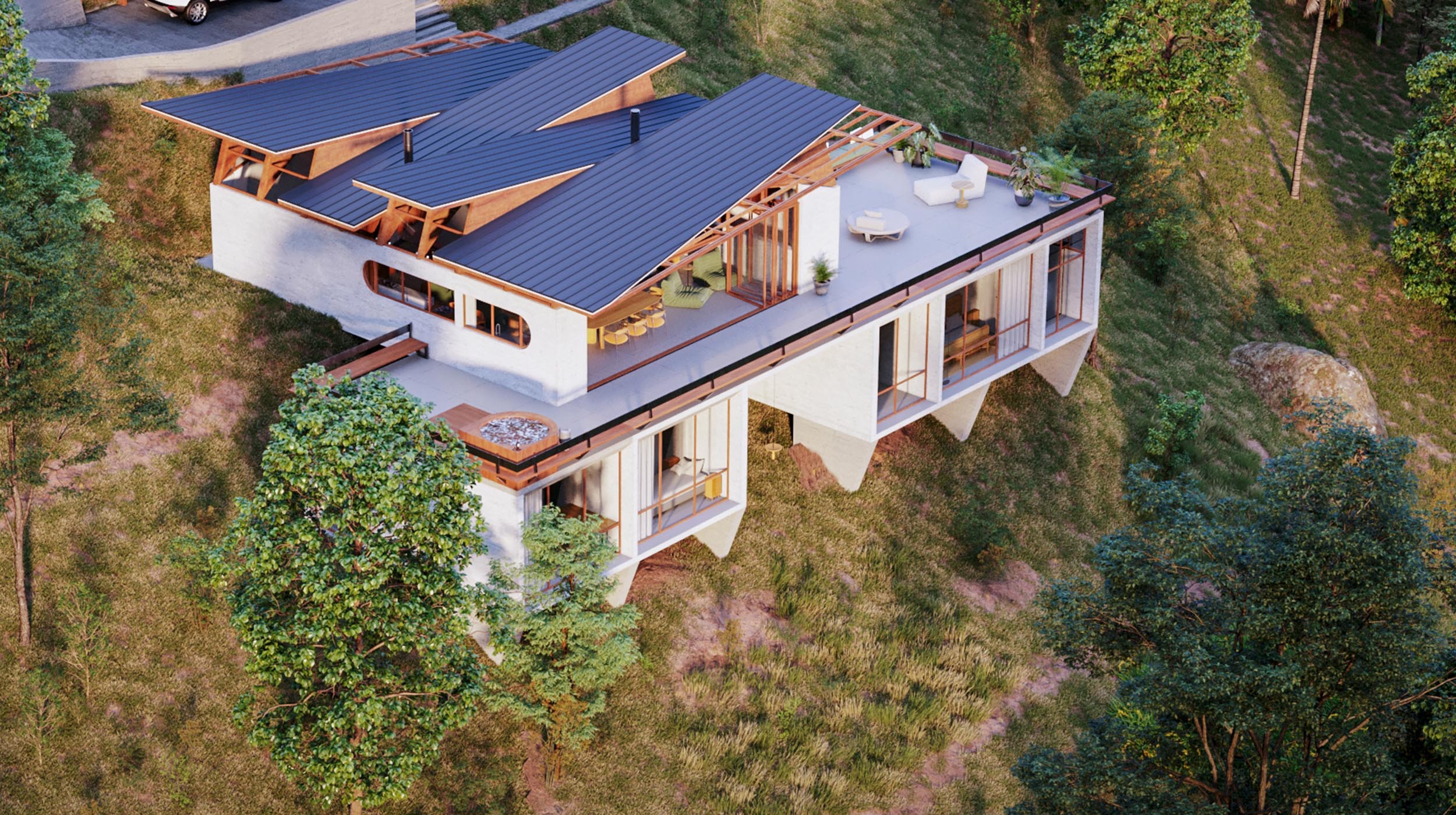
The unique design of Casa Aroeira was inspired by sailboats that travel the world, incorporating their fluidity and adaptability throughout the journey. Its laminated wood beams stand out with sleek and elegant lines, creating a harmonious connection with the mountainous environment that surrounds it. Large windows and an open veranda allow natural light and fresh air to flow into the residence, creating a bright and relaxing space.
The structure of the house was planned to adapt to the region’s climatic conditions, using strong, durable materials that ensure the safety and longevity of the residence. Furthermore, the intelligent design enables the house to become more energy-efficient, optimizing resource use and contributing positively to the environment.
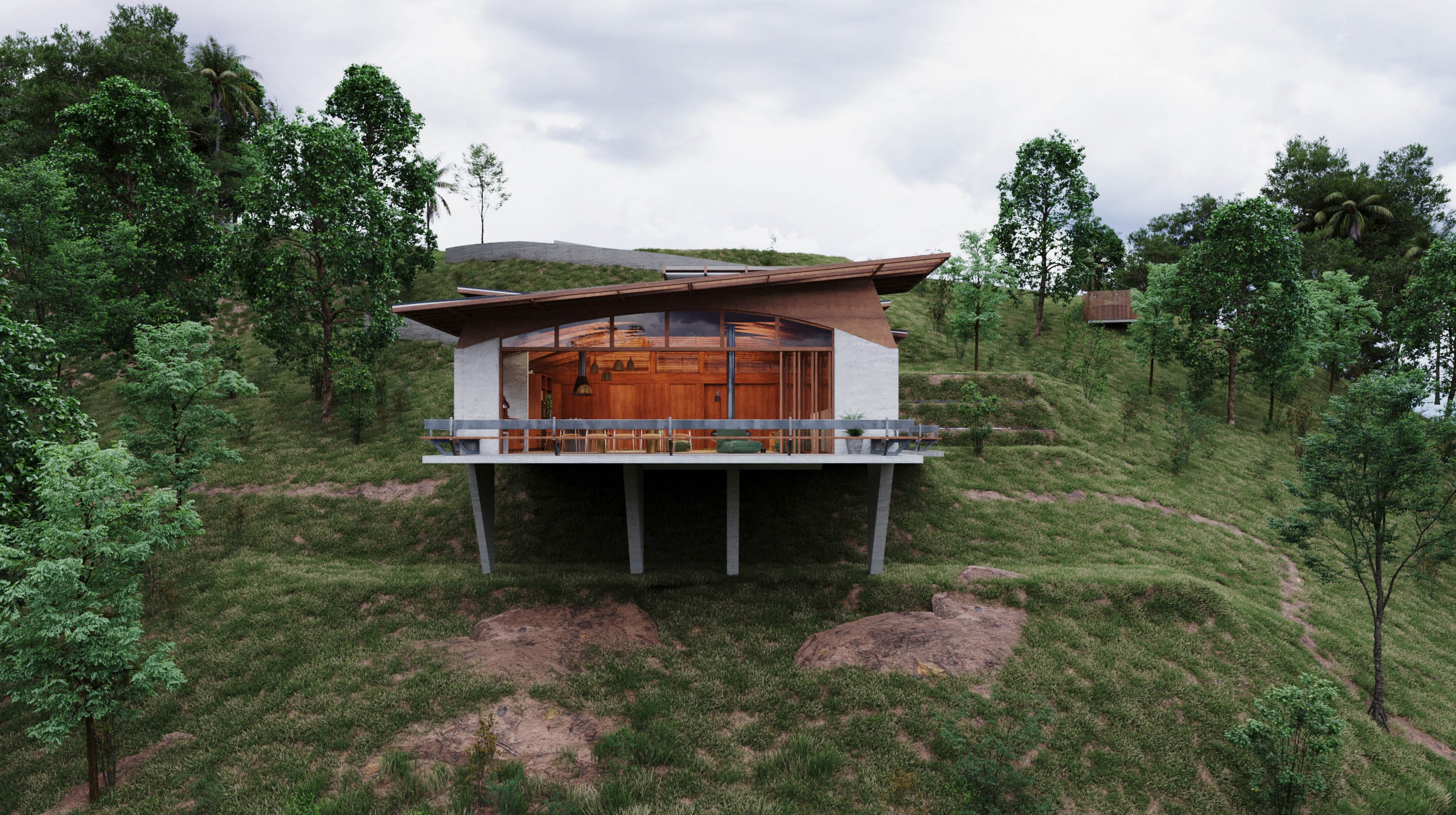
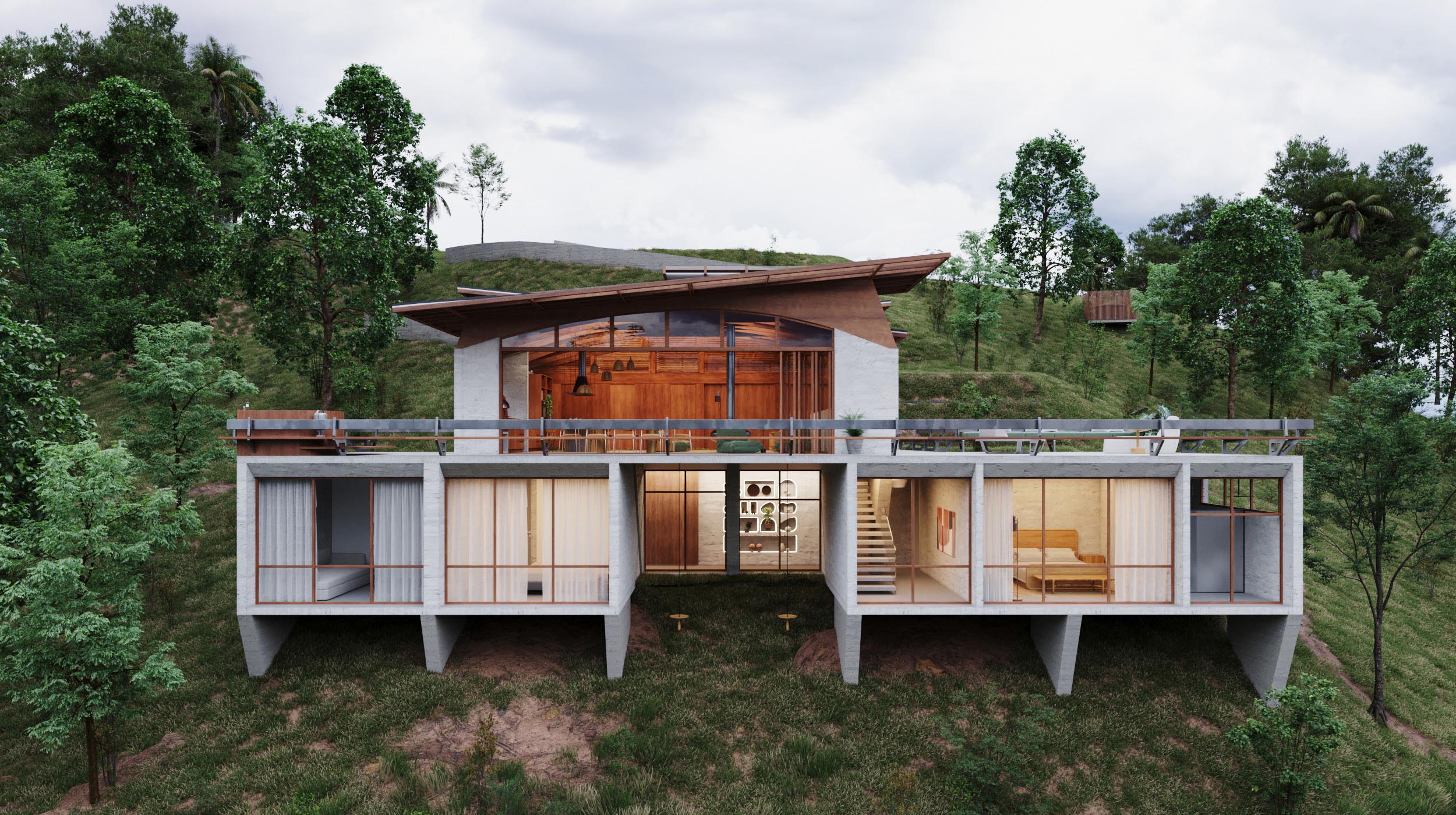
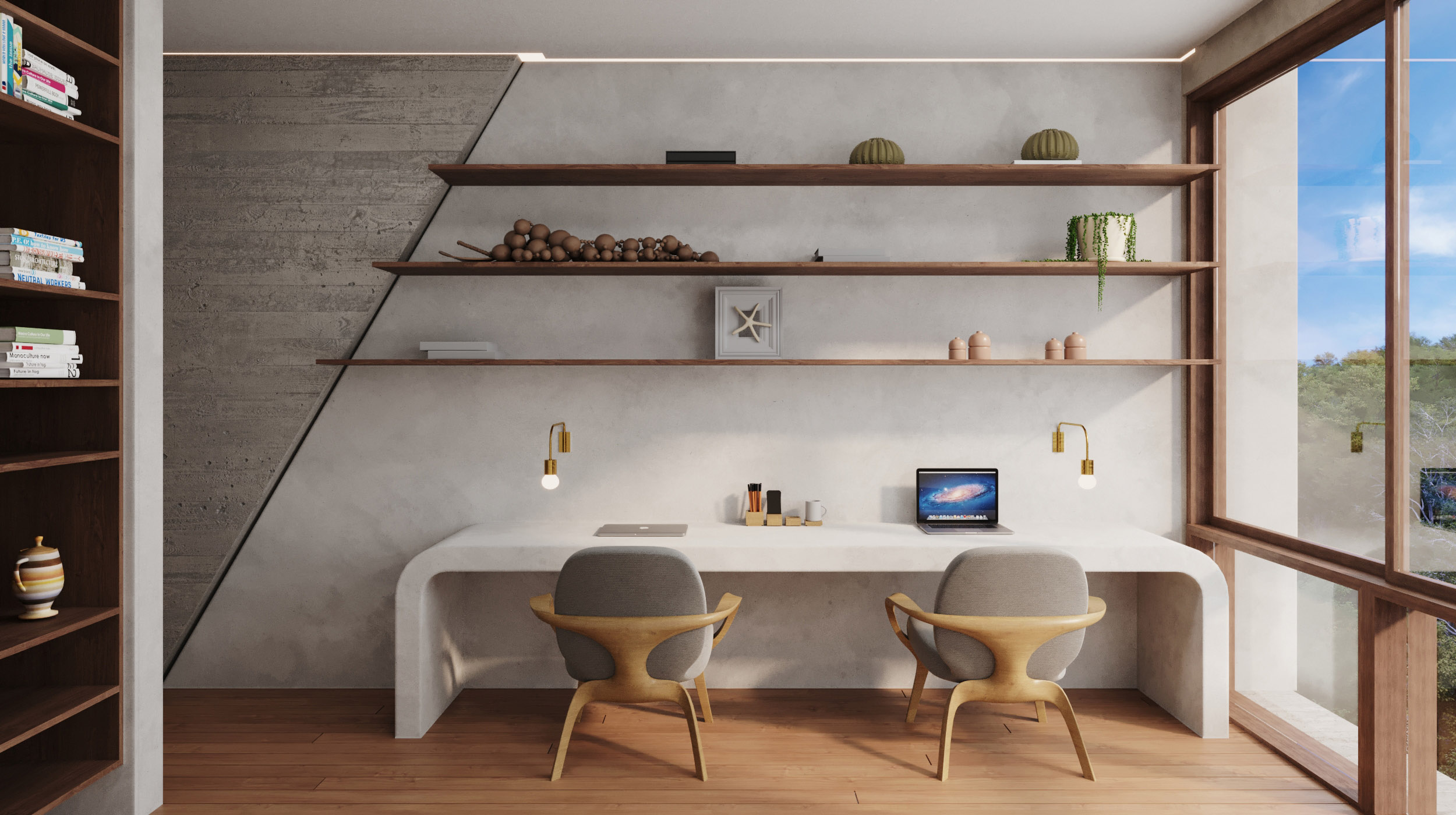
This home was designed to be built in stages, with each stage being complete and self-sufficient. Each modification and addition can be made without the need for renovations, demolitions, or structural replacements.
In summary, Casa Aroeira is a unique home that reflects a journey of discovery and evolution, much like the sailboats that inspired its design.
