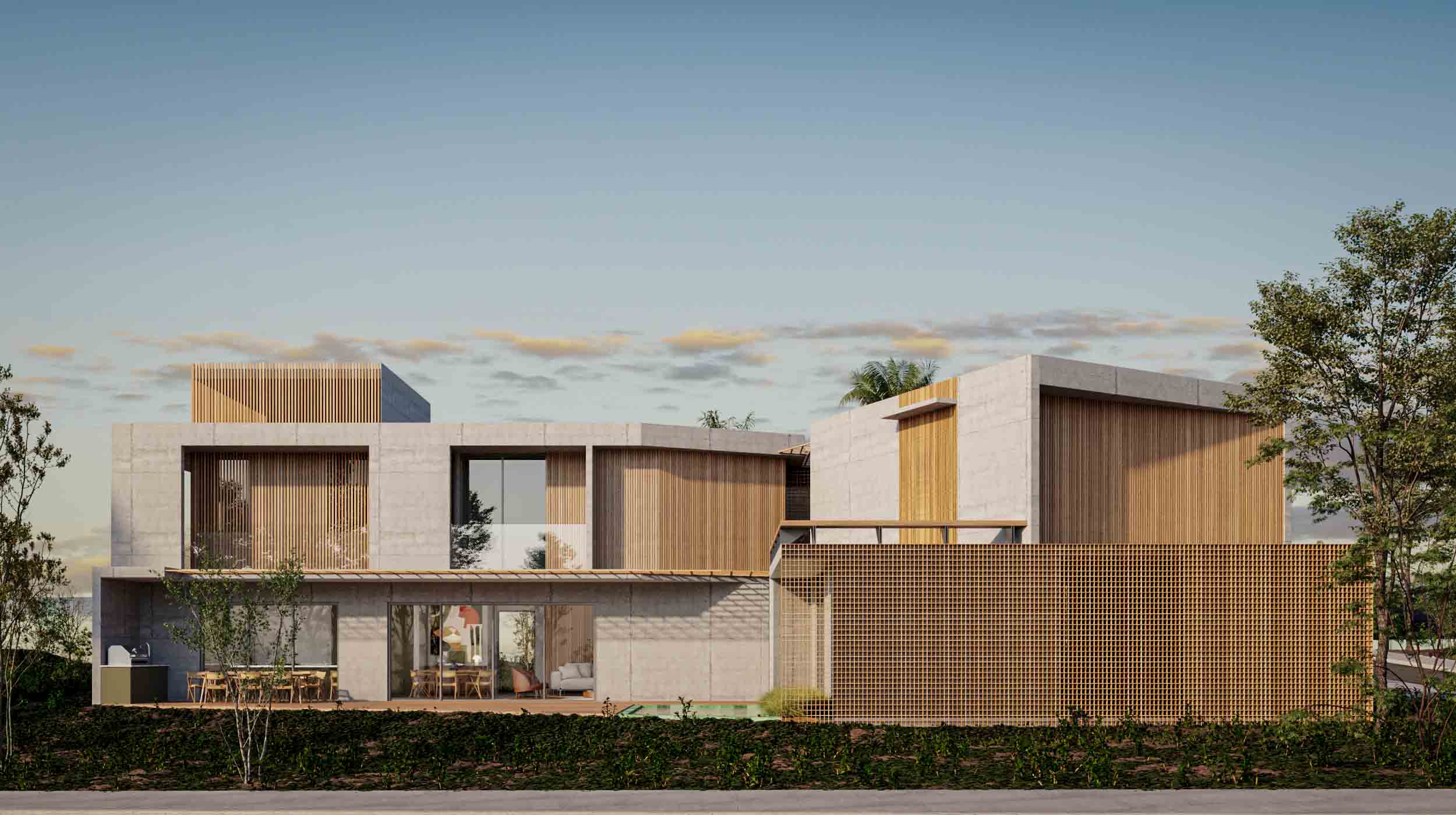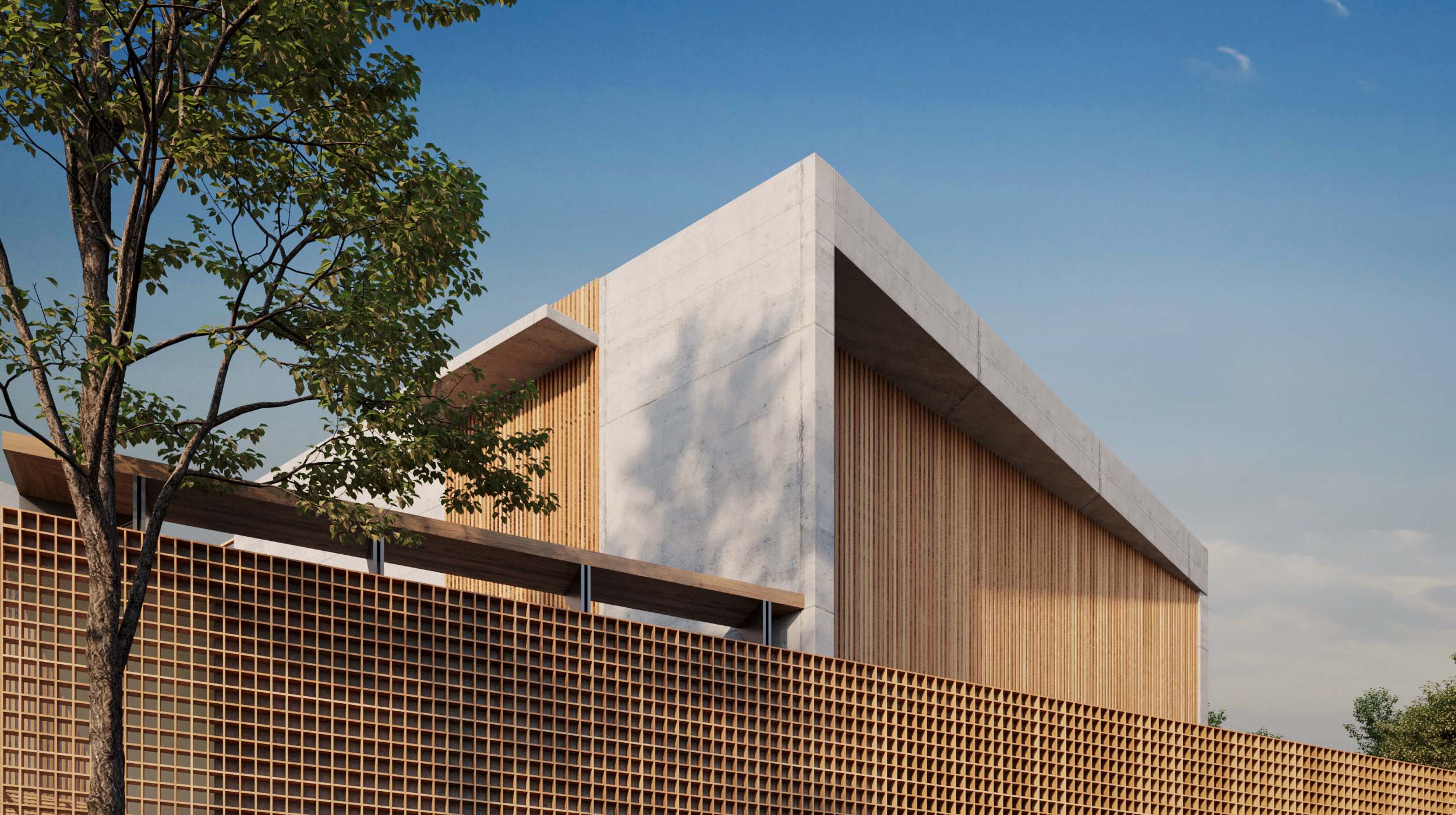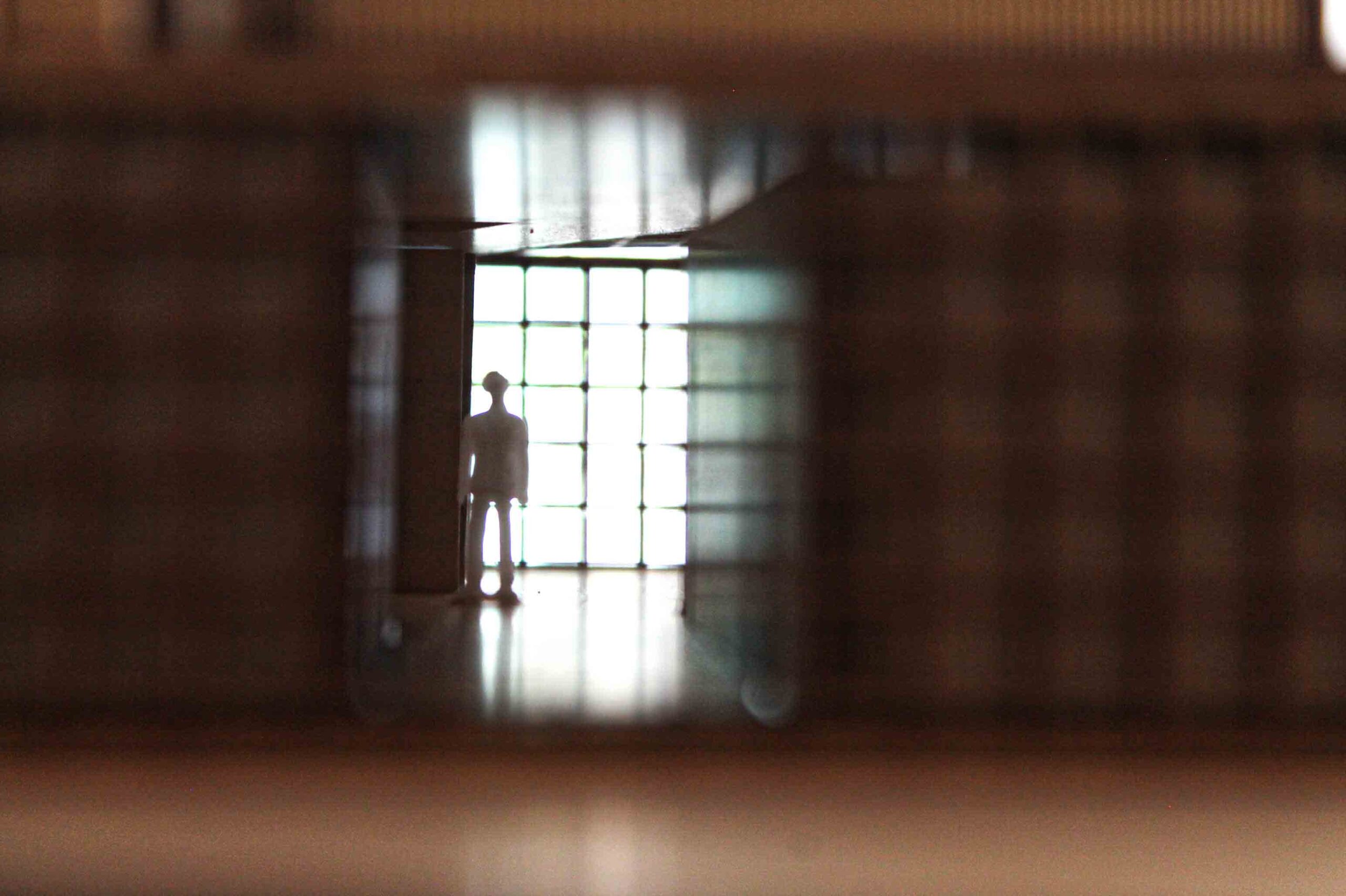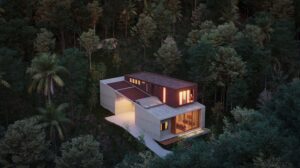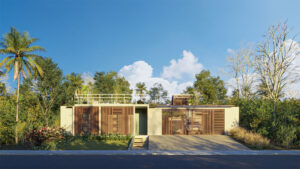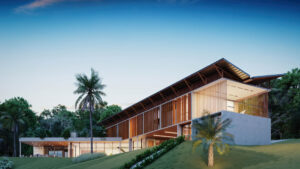sibipiruna house
architecture
Makaiba Estúdio
interior design
Makaiba Estúdio
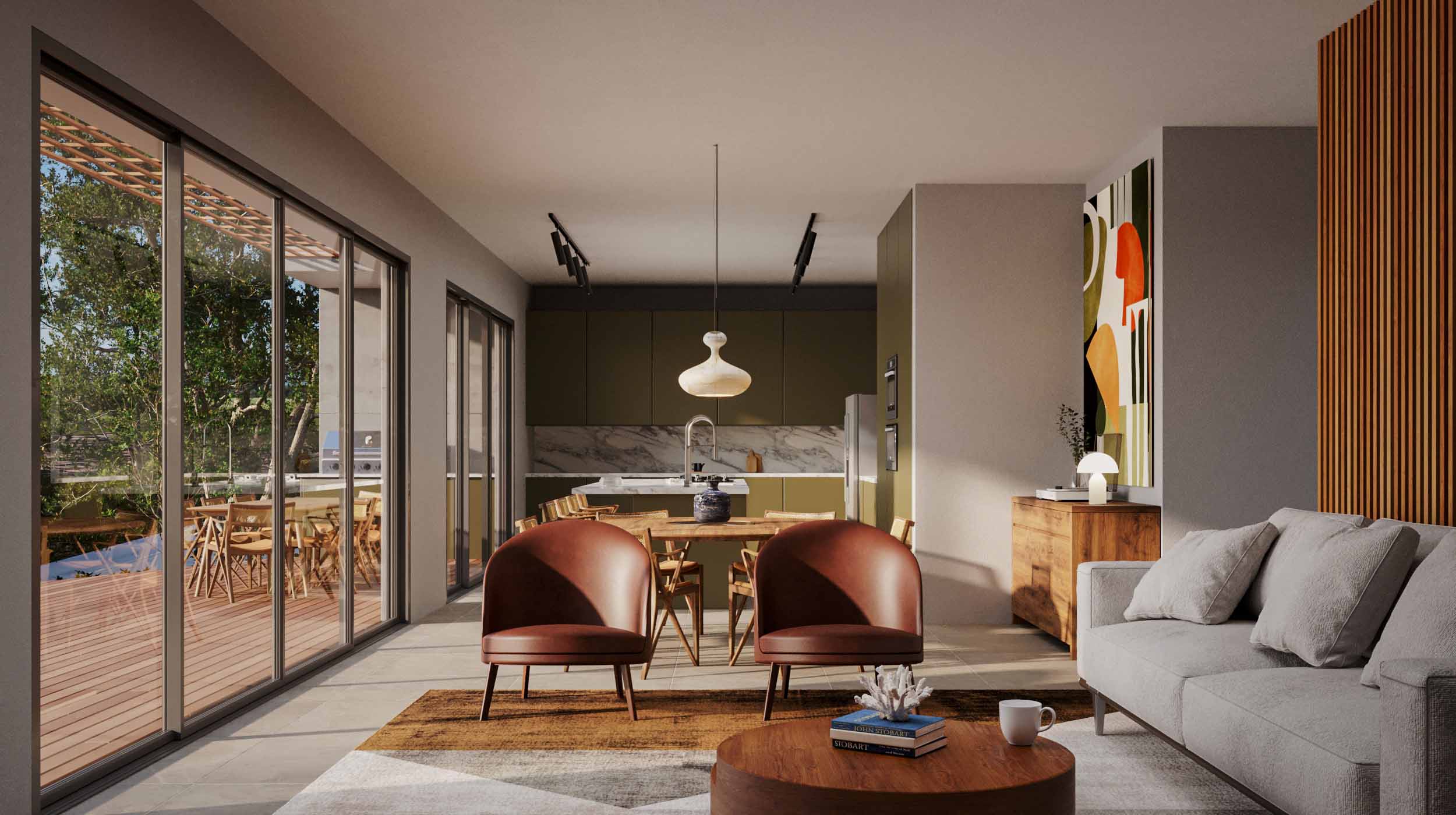
Sibipiruna house enjoys a privileged view of a mountain range and a large lagoon. This factor, combined with the topography and the desire for privacy, guided the design.
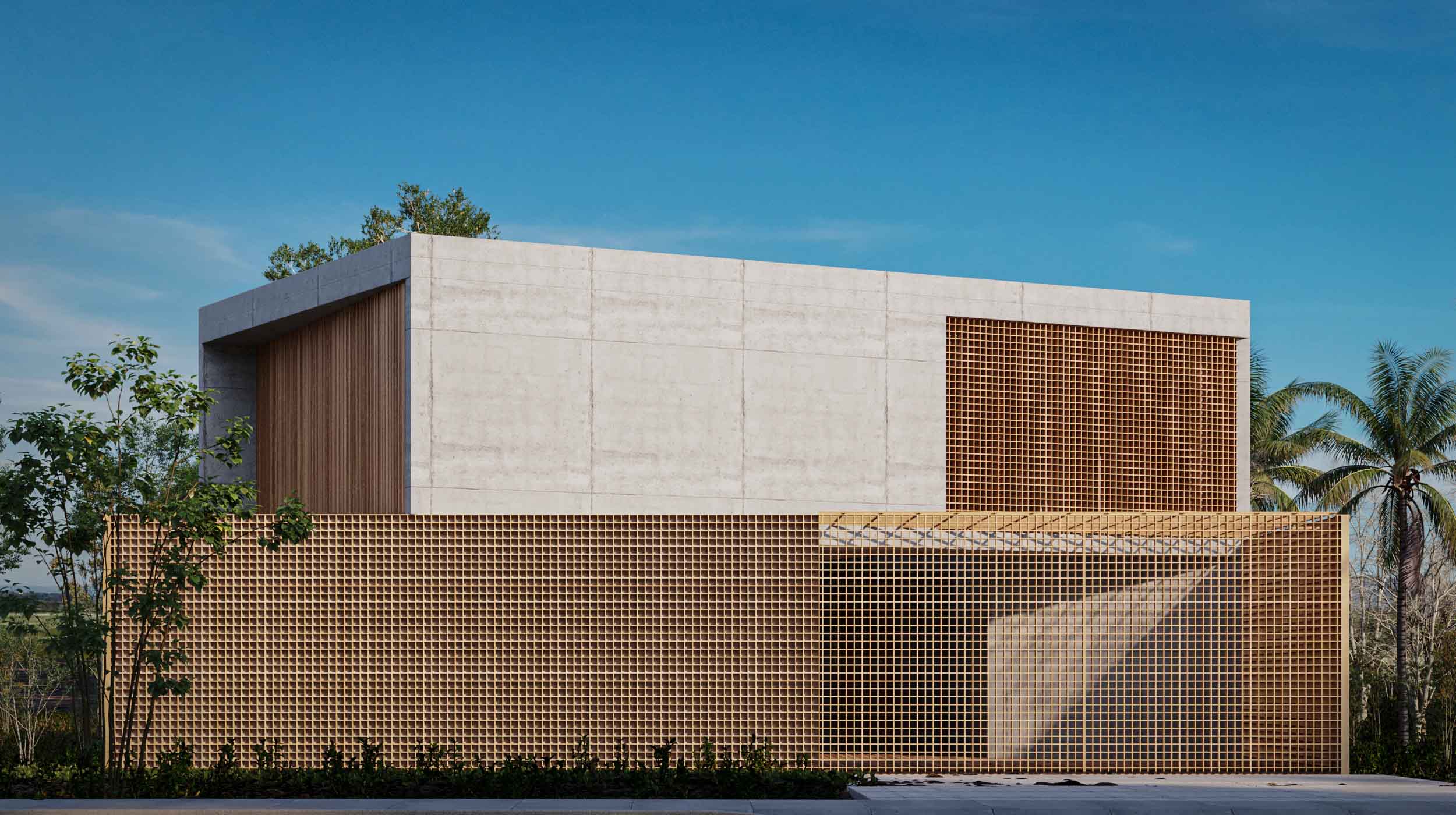
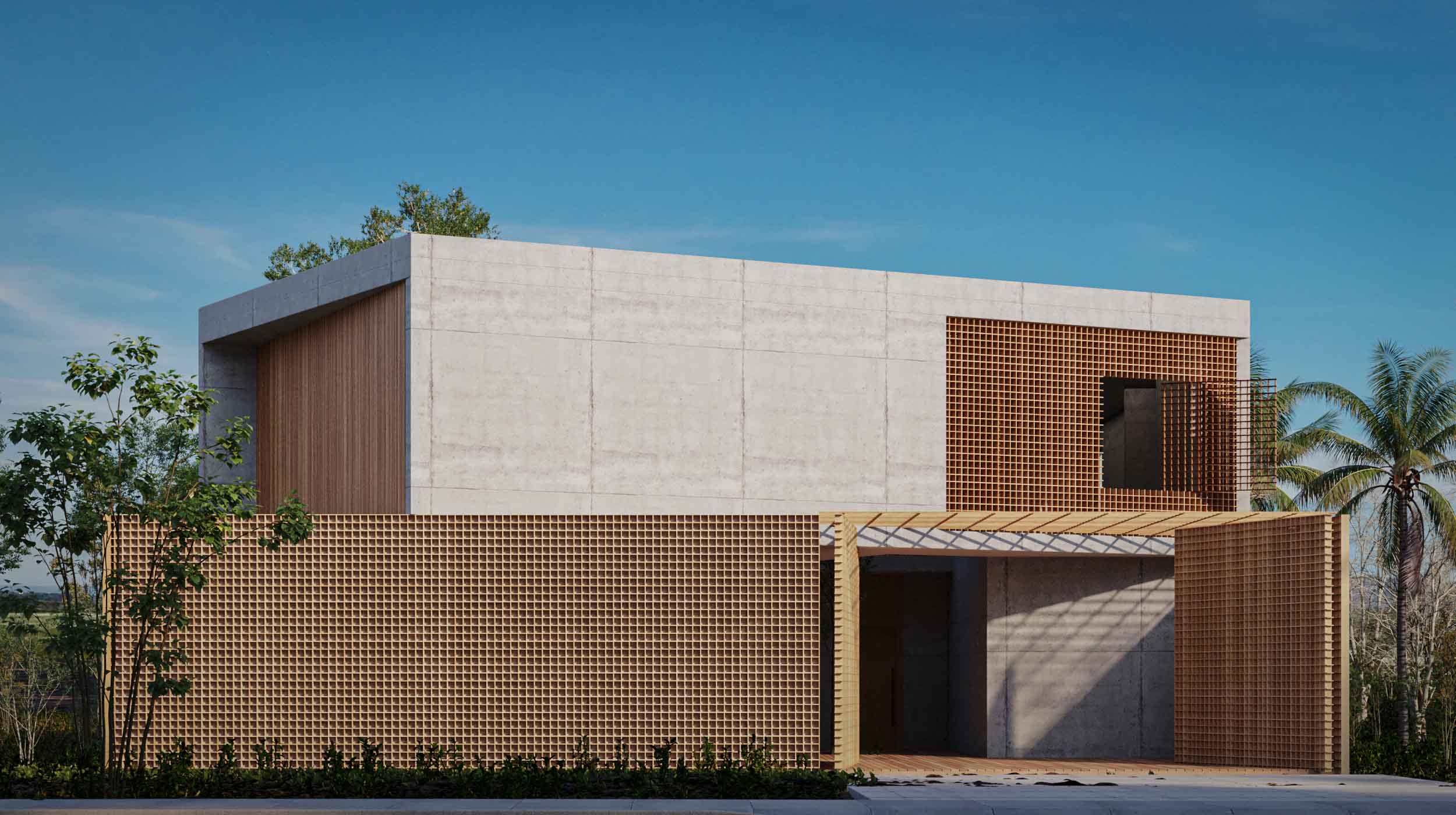
The house was organized into three volumes to open up to the view, creating ground-level spaces that extend the social areas and seamlessly integrate the indoors with the outdoors. Wooden lattices on the facade create openings and closures, ensuring porosity and constant ventilation. This variety of volumes and voids seeks to provide spatial richness, privacy, and environmental comfort.
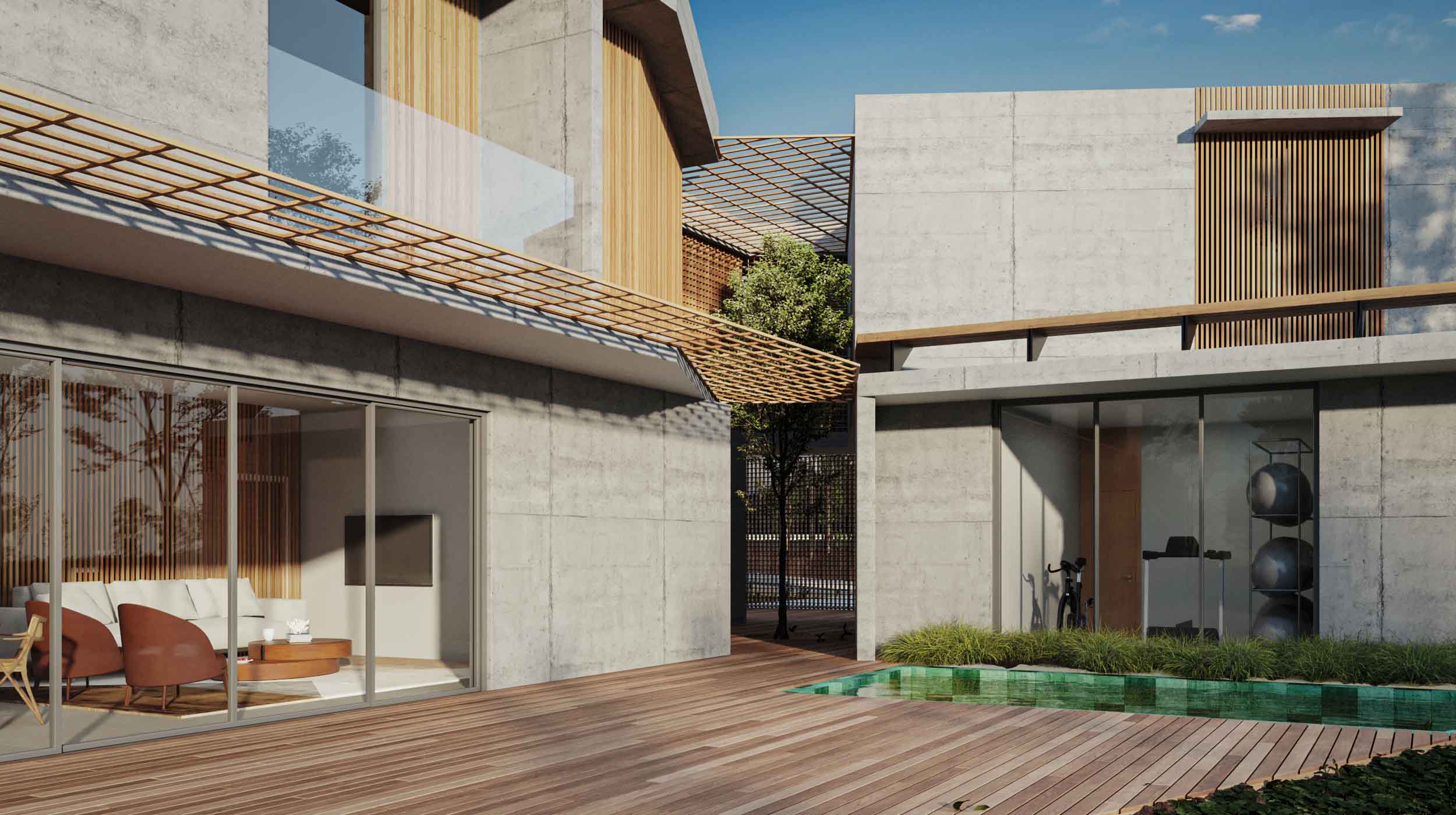
The residence is developed across two floors: the first contains the social areas, such as living rooms, kitchen, gourmet deck, gym, and pool. The second floor houses the private areas and suites. The materiality is simple and straightforward: exposed concrete walls in natural contrast with almost raw, light wood, which defines the volumes and creates rhythm..
