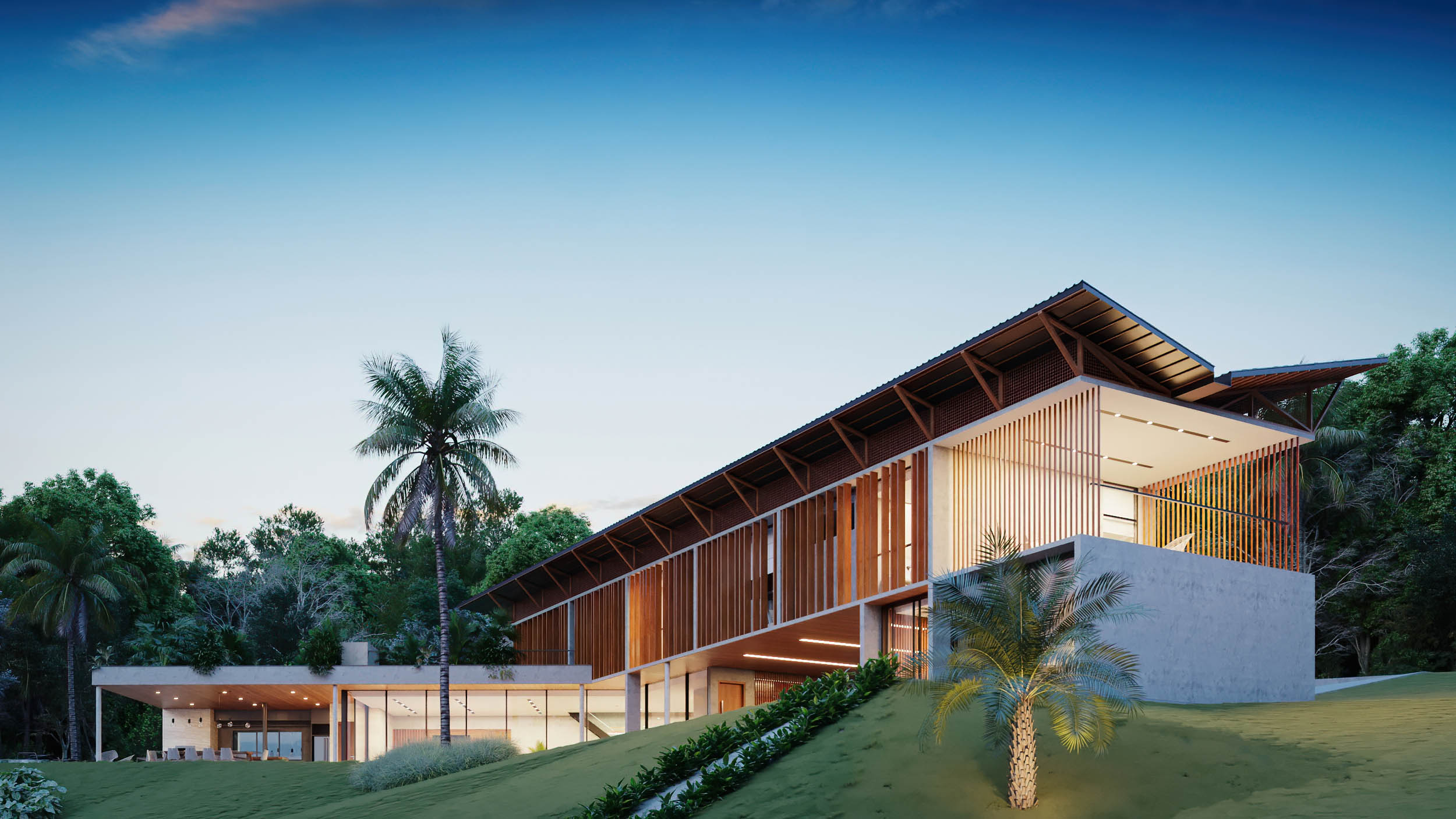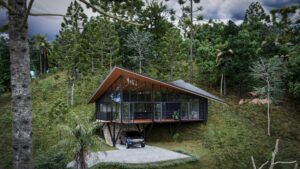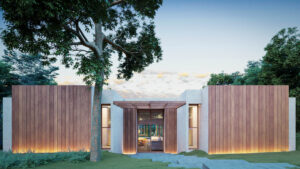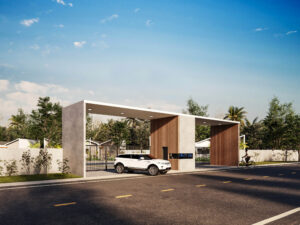umbu house
architecture
Makaiba Estúdio
interior design
Makaiba Estúdio
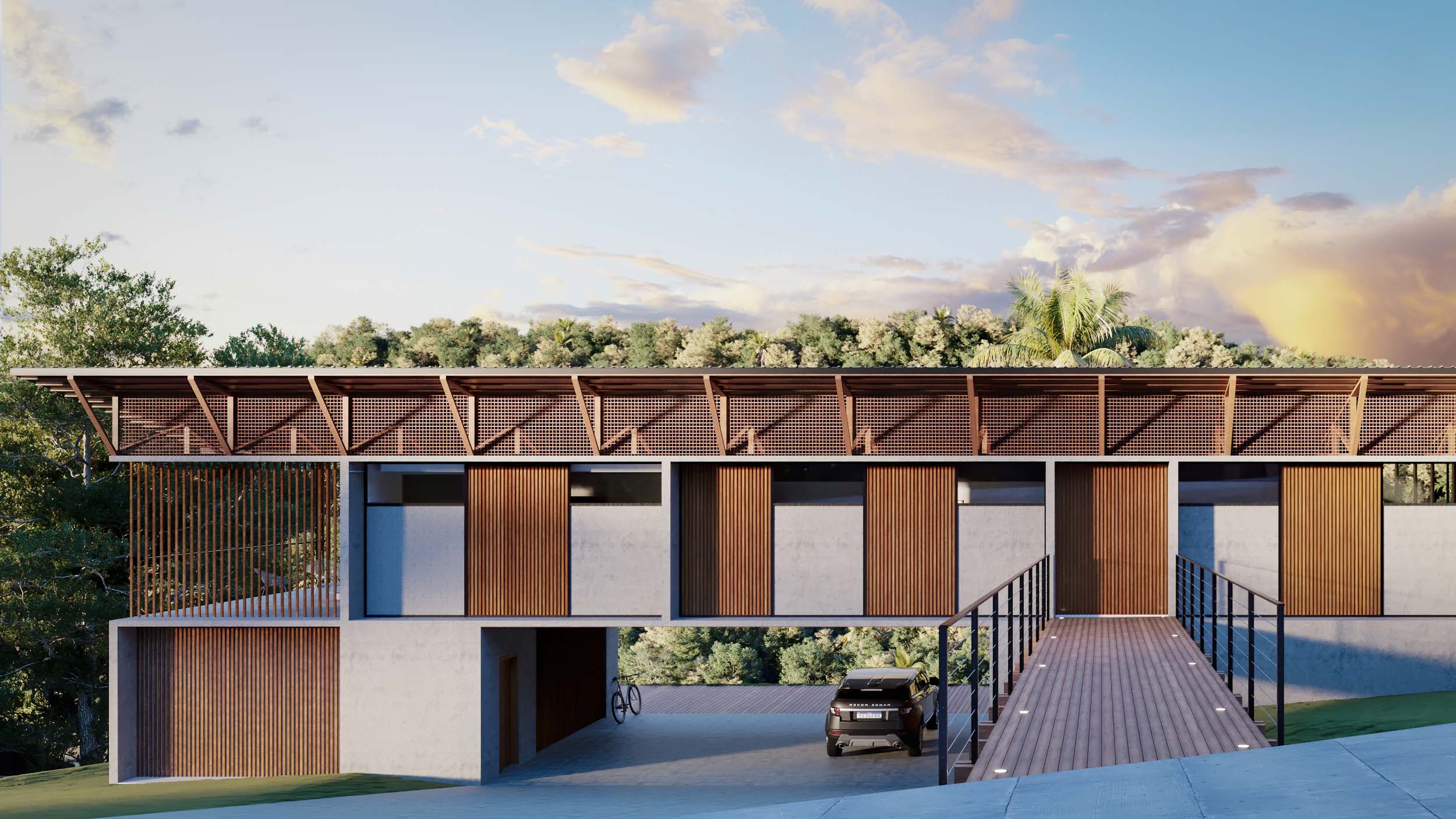
House Umbu, strategically located on a mountainous site with a stunning view of the lake, was designed in a V-shape to optimize interaction with the surrounding landscape. This layout not only provides the residents with panoramic views but also ensures privacy. Aligned with ecological concerns, the house features solar panels integrated into the roof for energy capture and a large reservoir for rainwater collection.
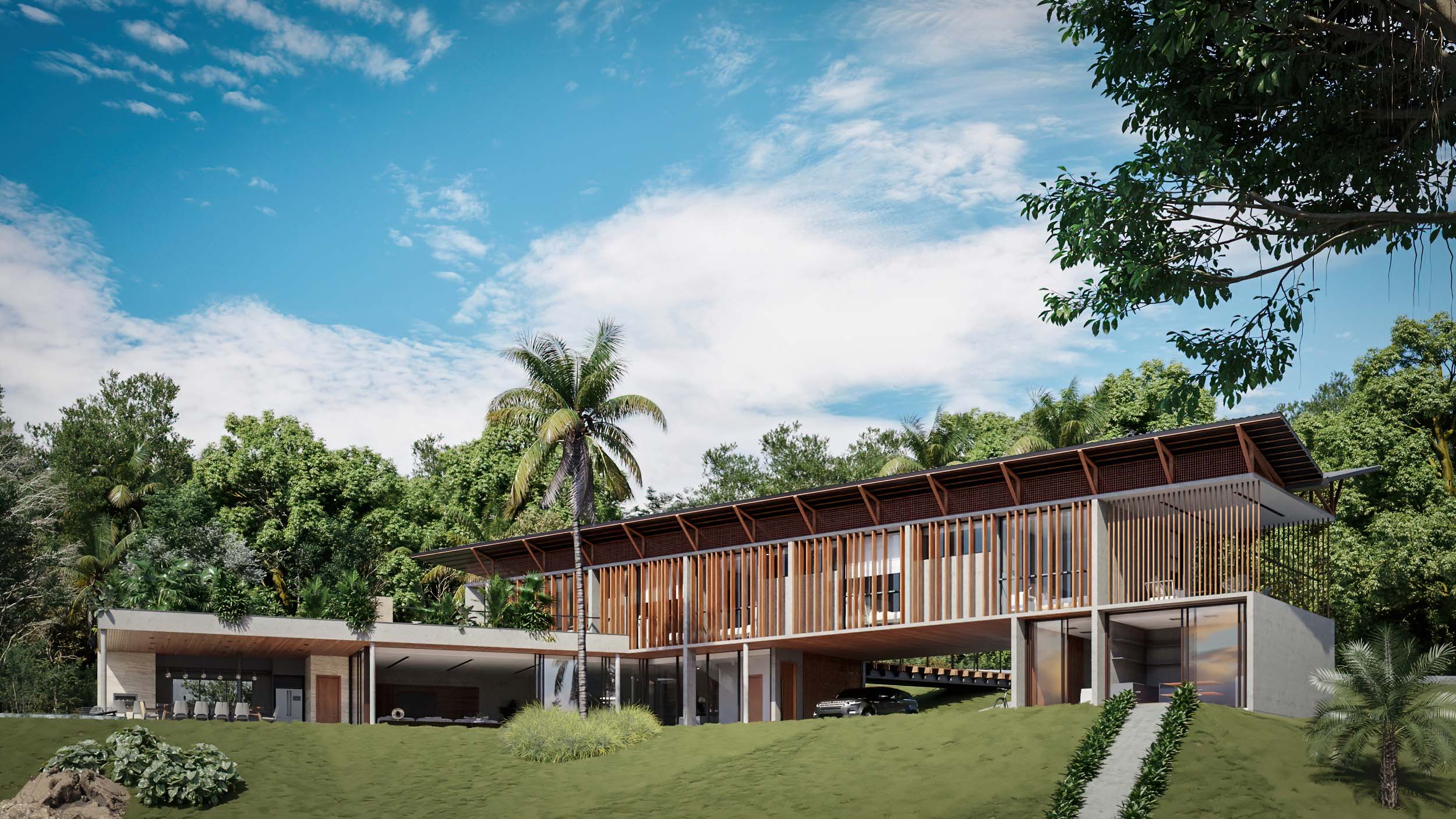
The second floor includes brise-soleils to offer sun protection without obstructing the views. Additionally, a universal access walkway was implemented to avoid disturbing the steep topography, respecting the site’s natural characteristics.
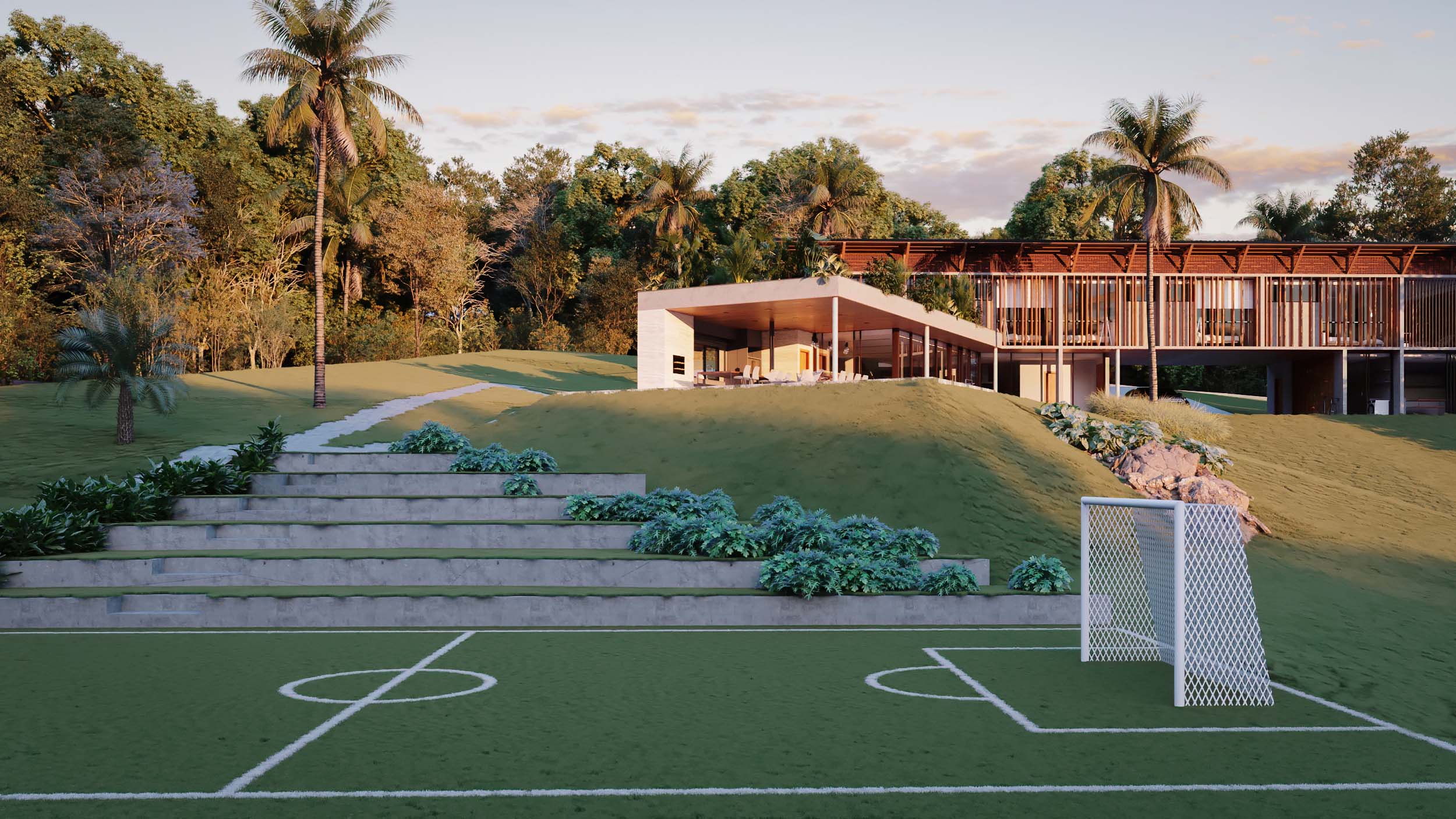
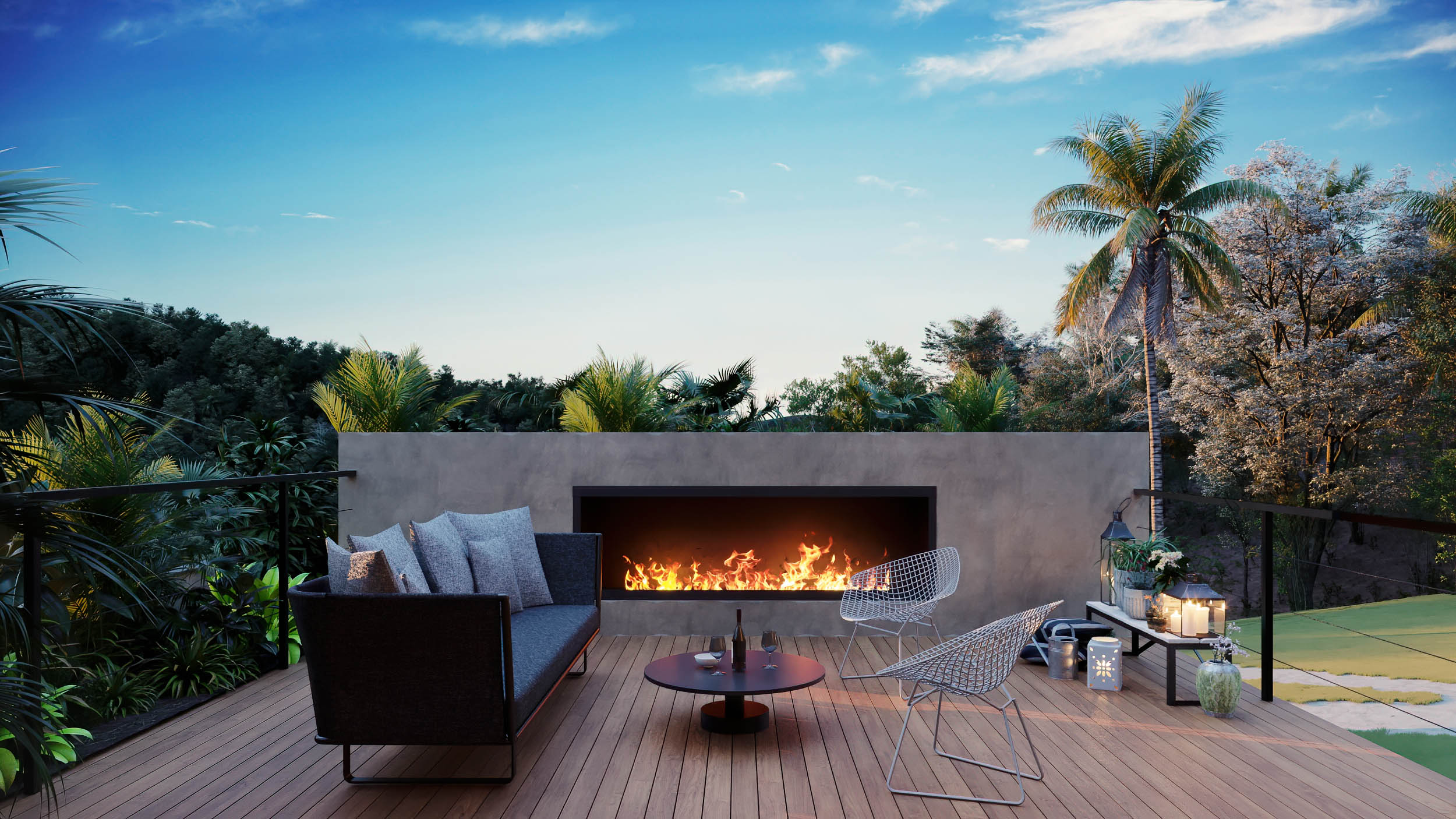
The property also features a football field, planting areas, and a seamless connection between the house’s social spaces and the natural landscape. The layout encompasses the house, lake, field, orchard, and a reforestation area, reinforcing the harmonious integration between the construction and the surrounding environment.
