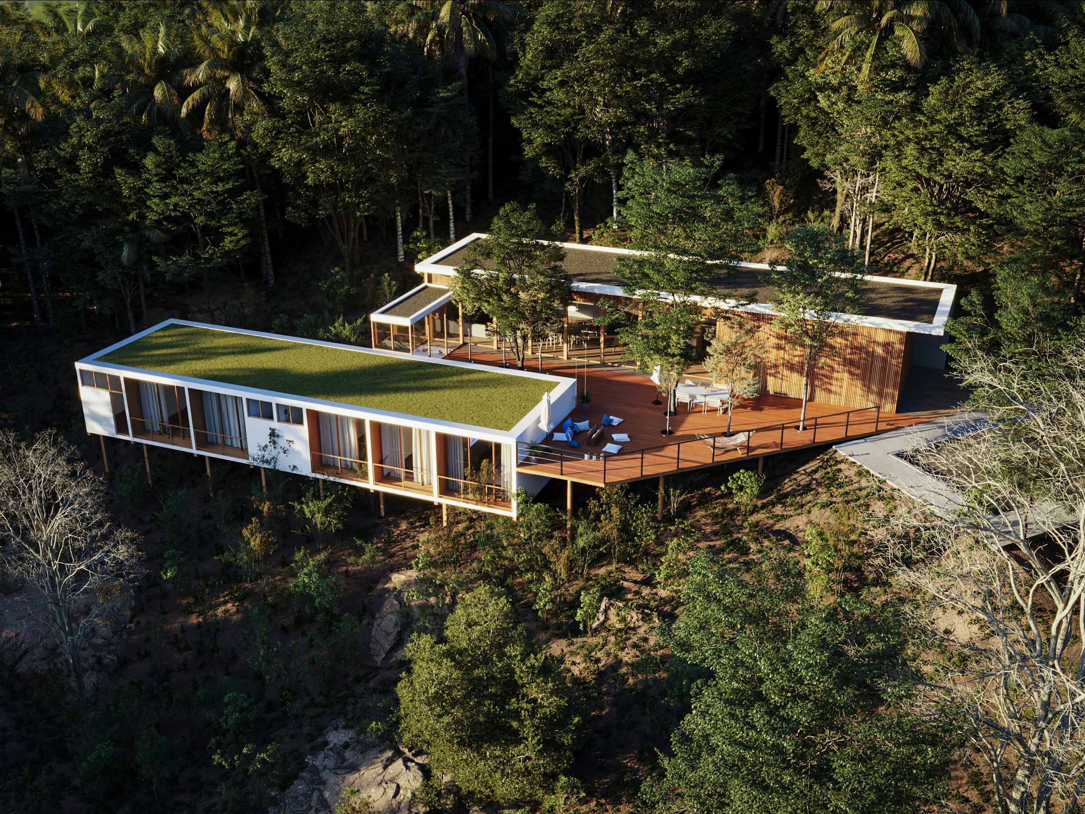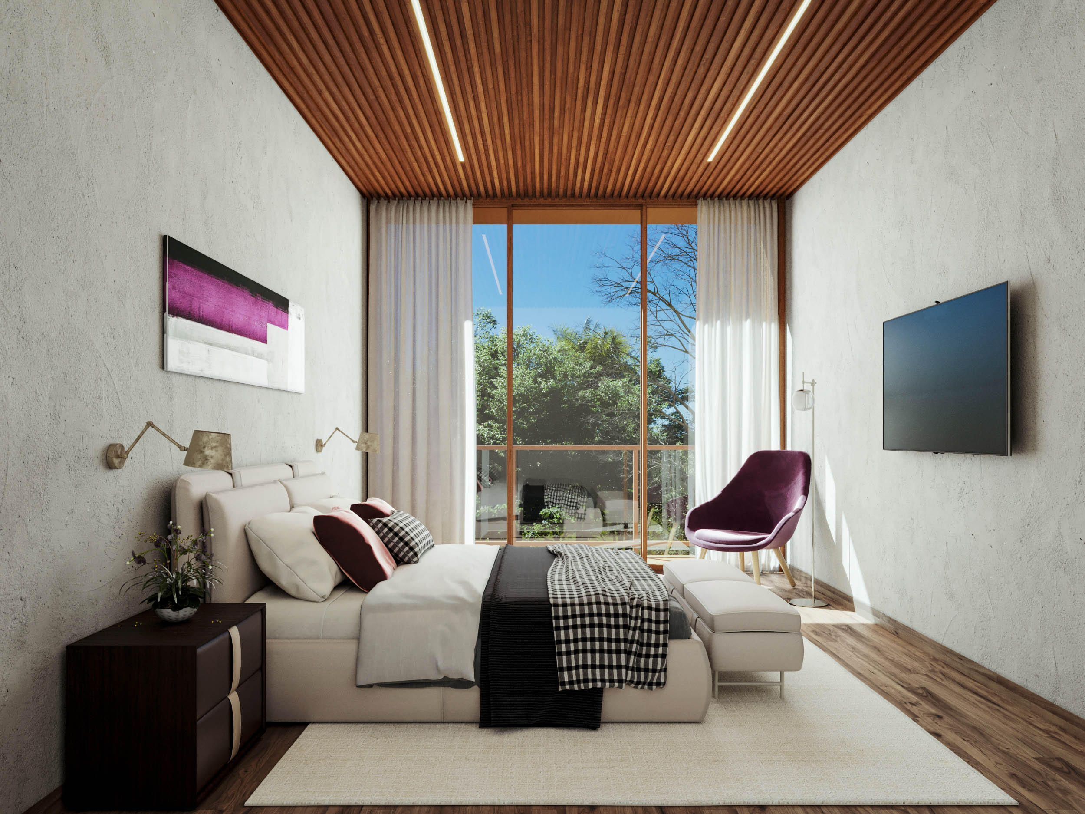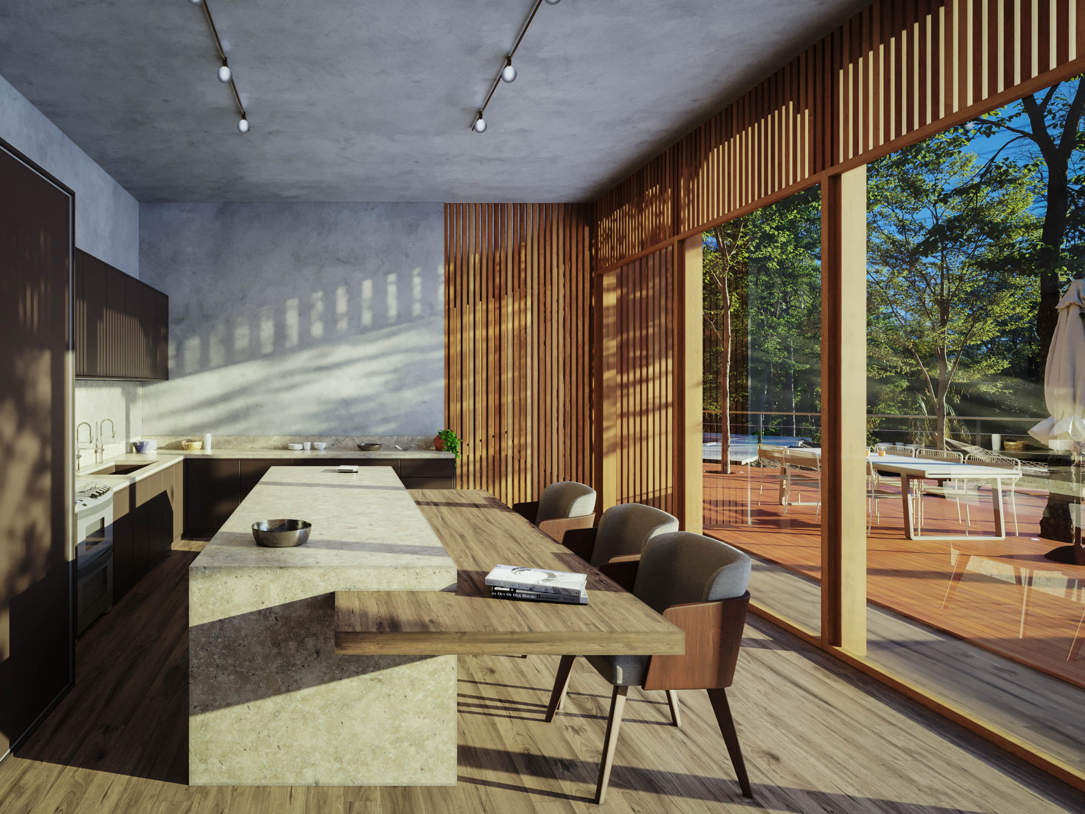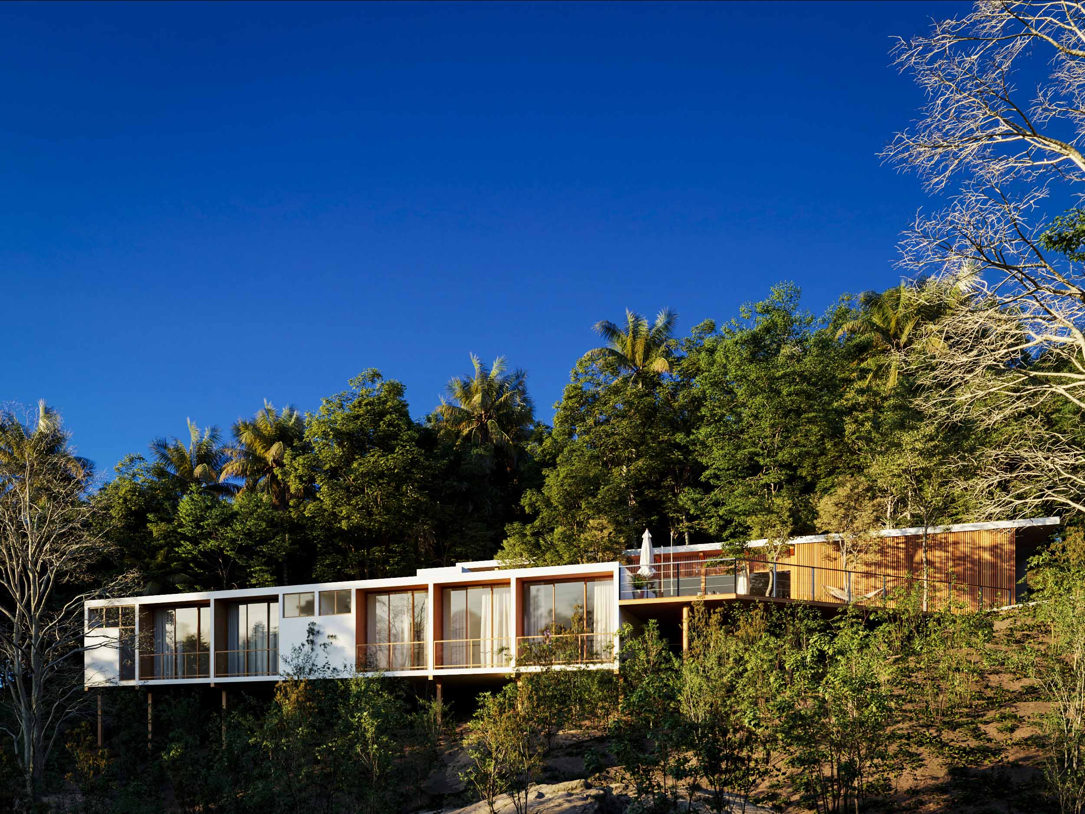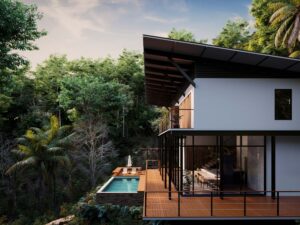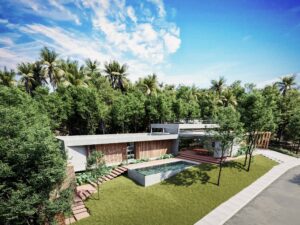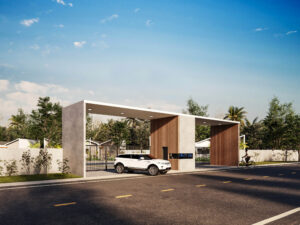cumaru house
architecture
Makaiba Estúdio
interior design
Makaiba Estúdio
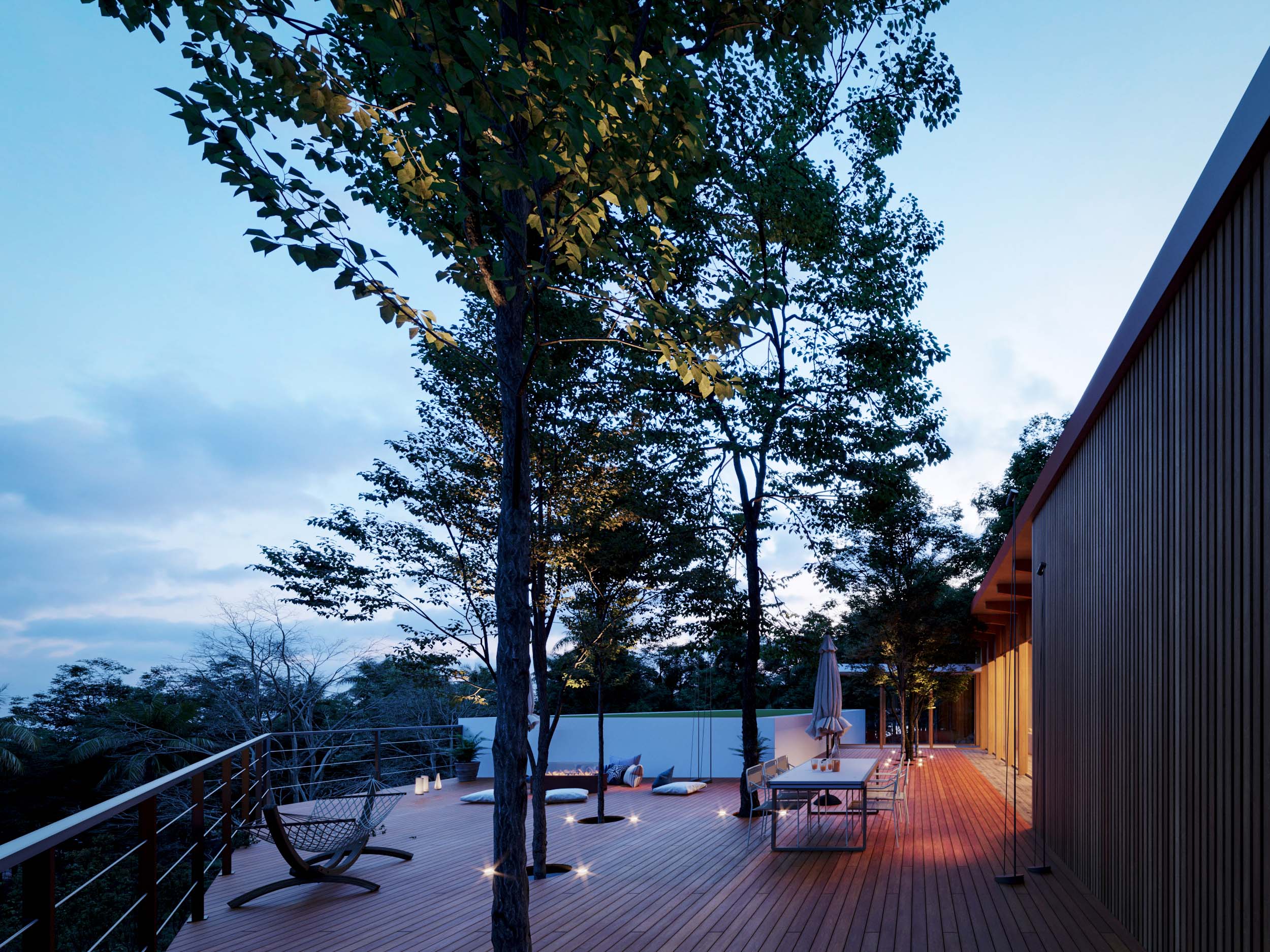
The Cumaru House reveals its deep connection with the region’s privileged natural surroundings. The design is free of visual barriers and highly permeable, resulting in an extremely discreet house that gently integrates into the sloping terrain.
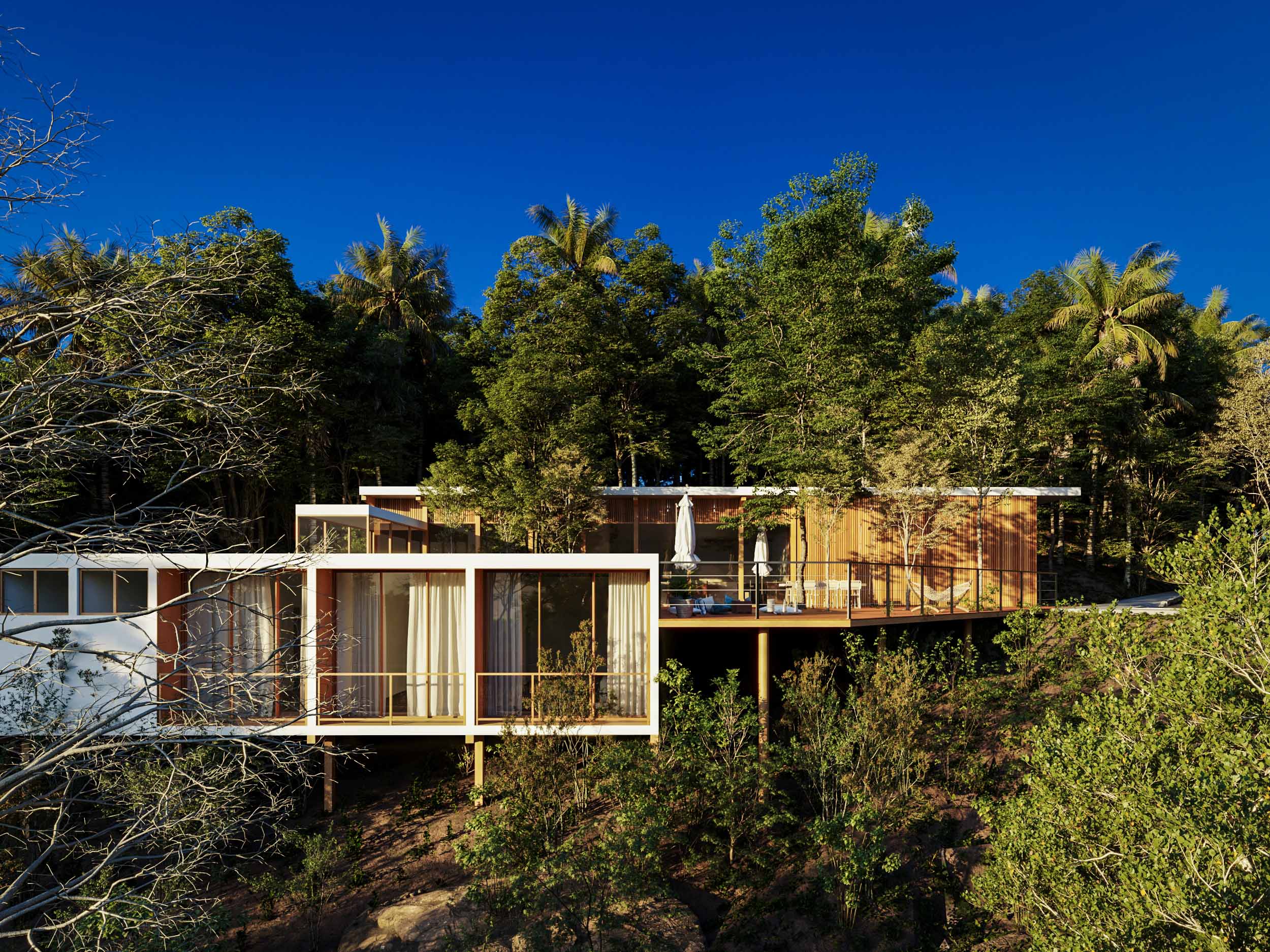
The residence is composed of two modules, characterized by their horizontality, while its layout on the land breaks with convention – the first, higher module houses the entire social area, while the private module is situated on the lower part of the terrain, offering greater privacy and expanding the view toward the forest.
