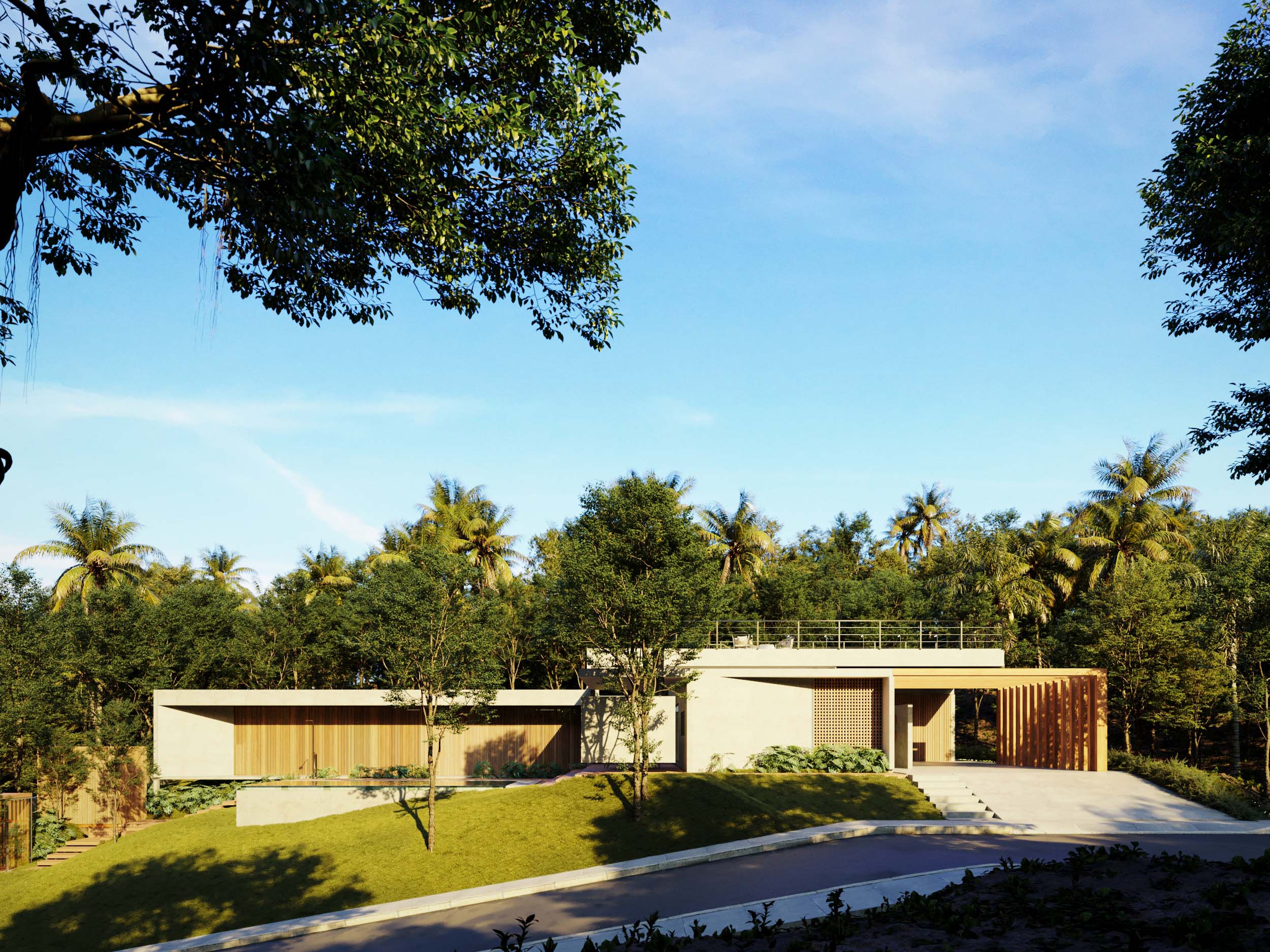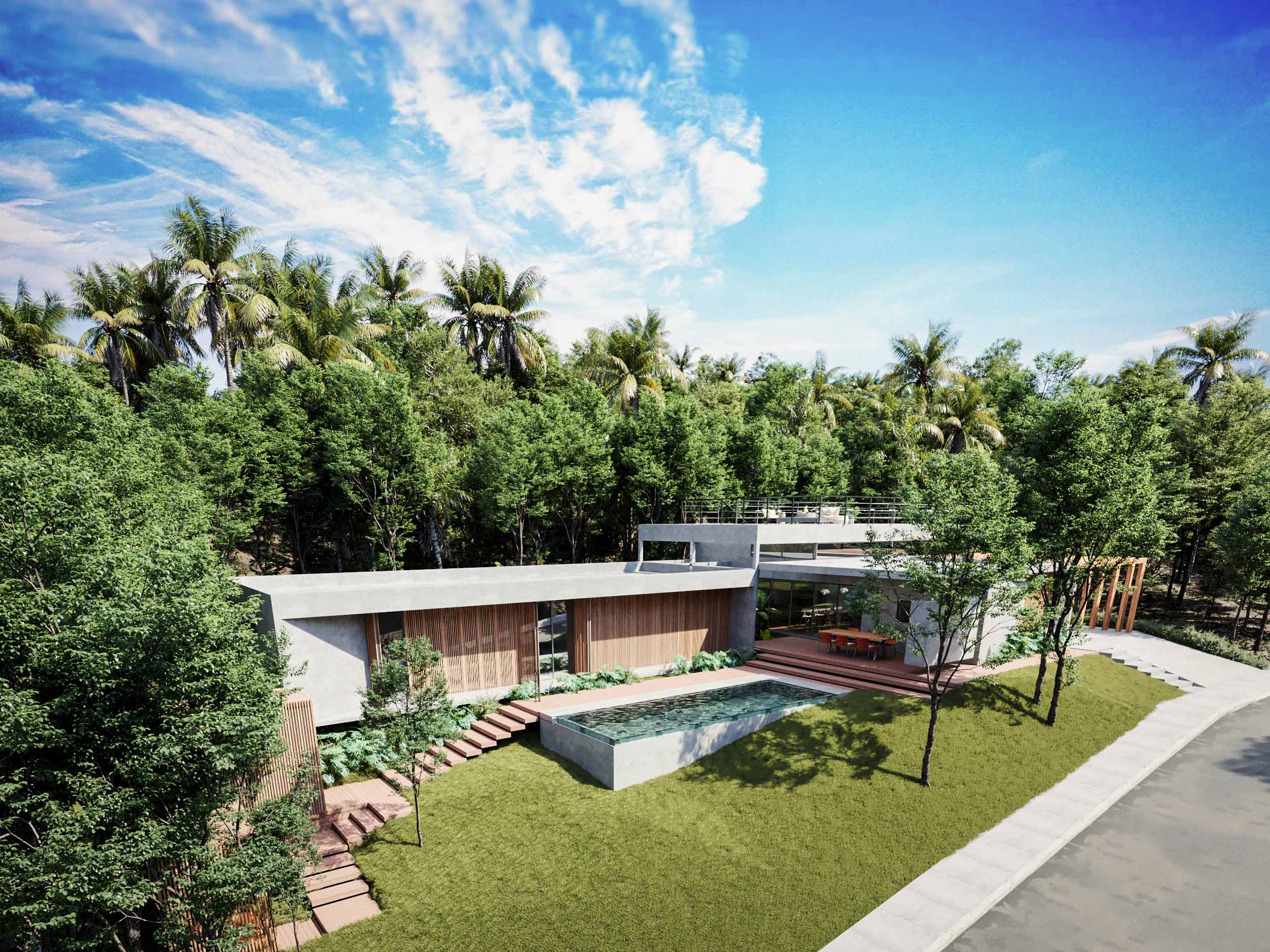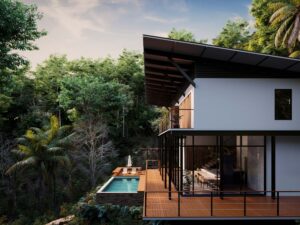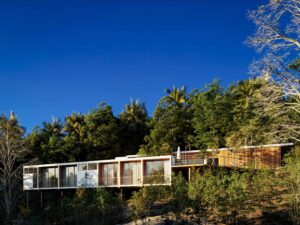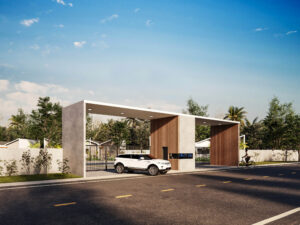castanheira house
architecture
Makaiba Estúdio
interior design
Makaiba Estúdio
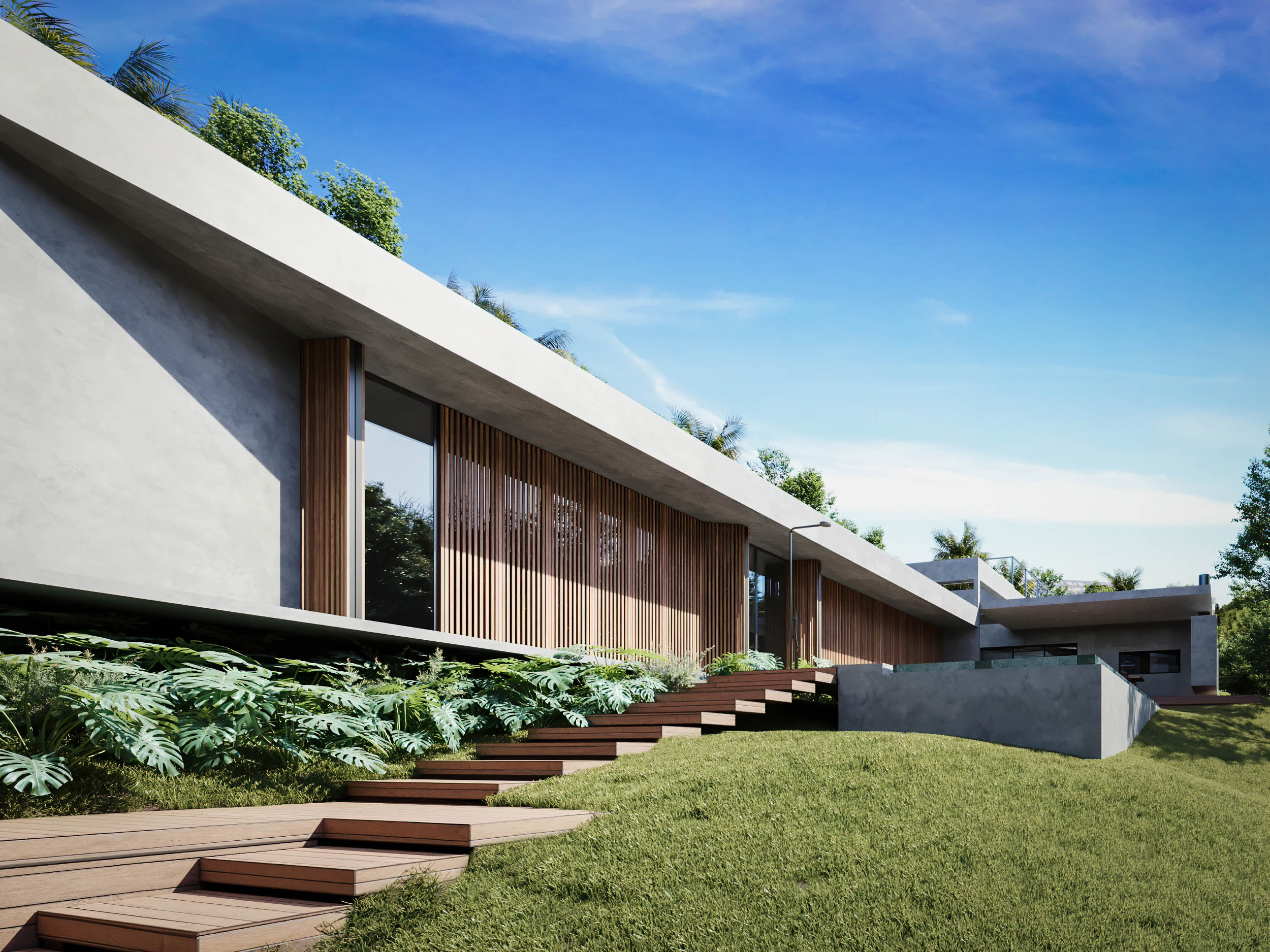
Casa Castanheira features an “L”-shaped floor plan designed to emphasize the separation between private and social spaces. The connection between these areas is made through a gardened corridor that links the exterior to the interior.
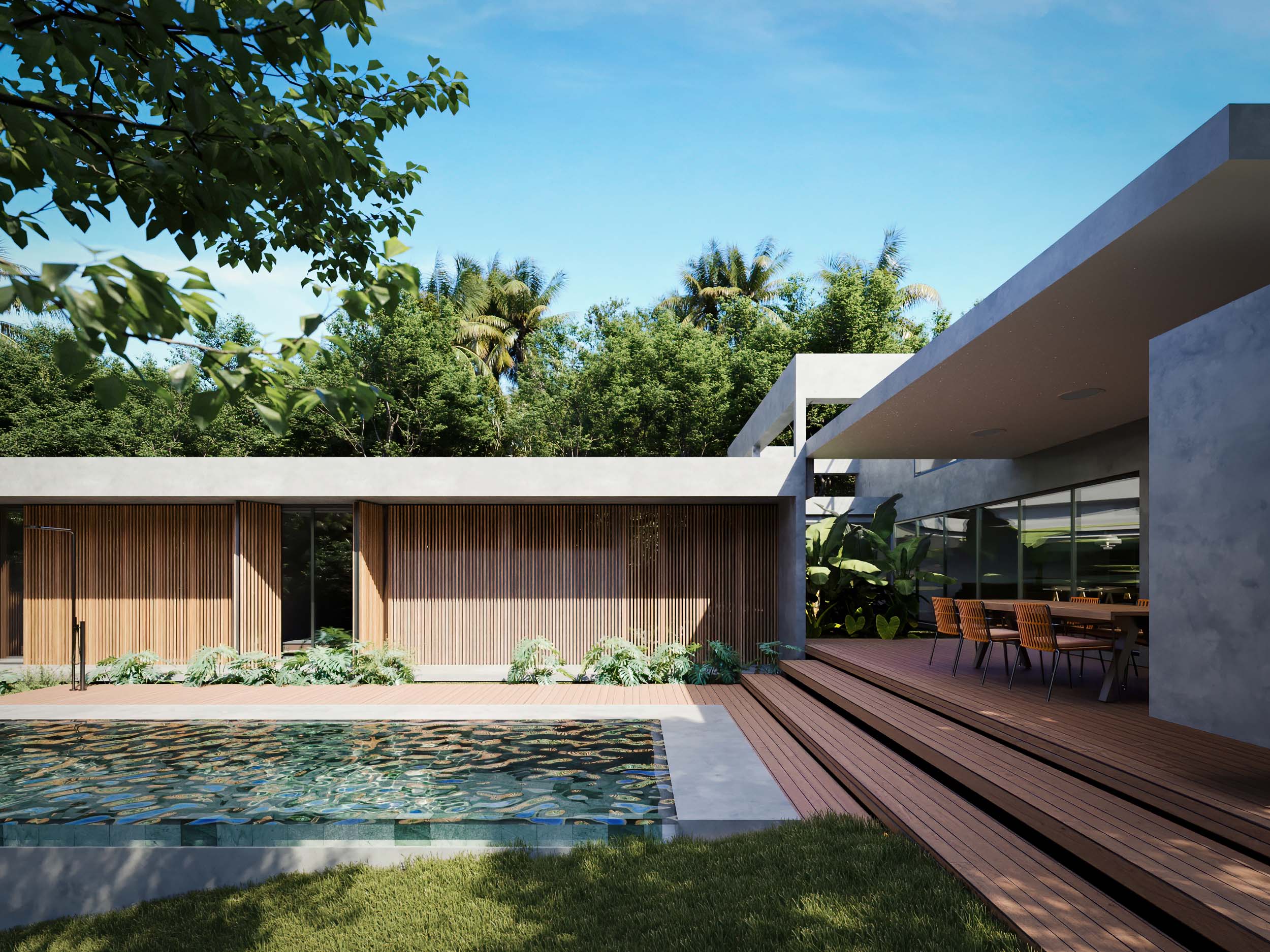
The private area is enclosed with wooden panels that can be fully opened, allowing direct access from the bedrooms to the garden, pool, and a sauna nestled within the woods.
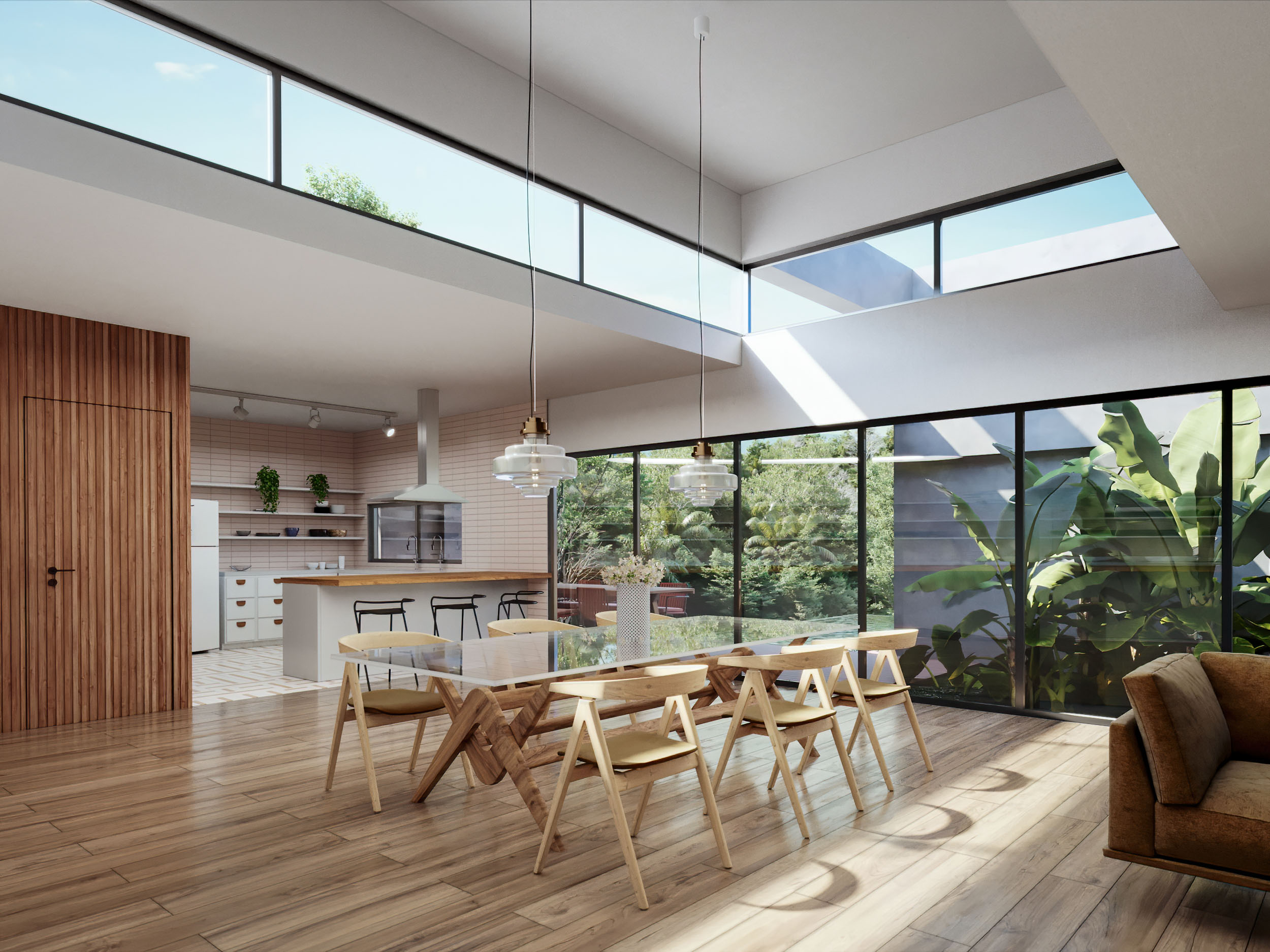
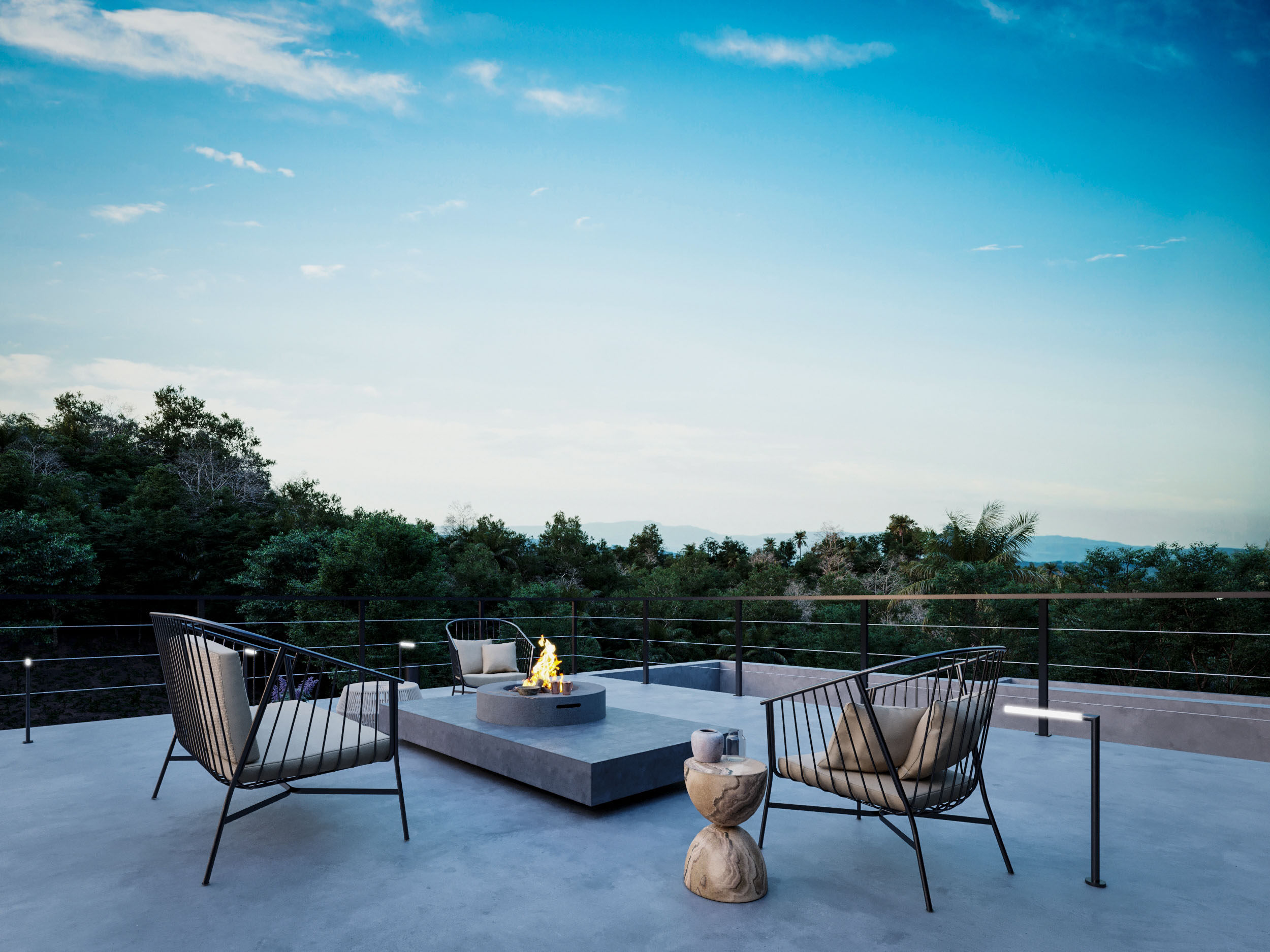
To transition the corporate work environment to a more natural, pleasant, and family-friendly setting, an independent office was built outside the house. This office offers views of the forest and is covered by the same roof as the main house.
Finally, a spacious terrace, equipped with a fire pit for chilly days, was constructed to enhance the view of the mountains and stars, a favorite pastime of the resident couple
