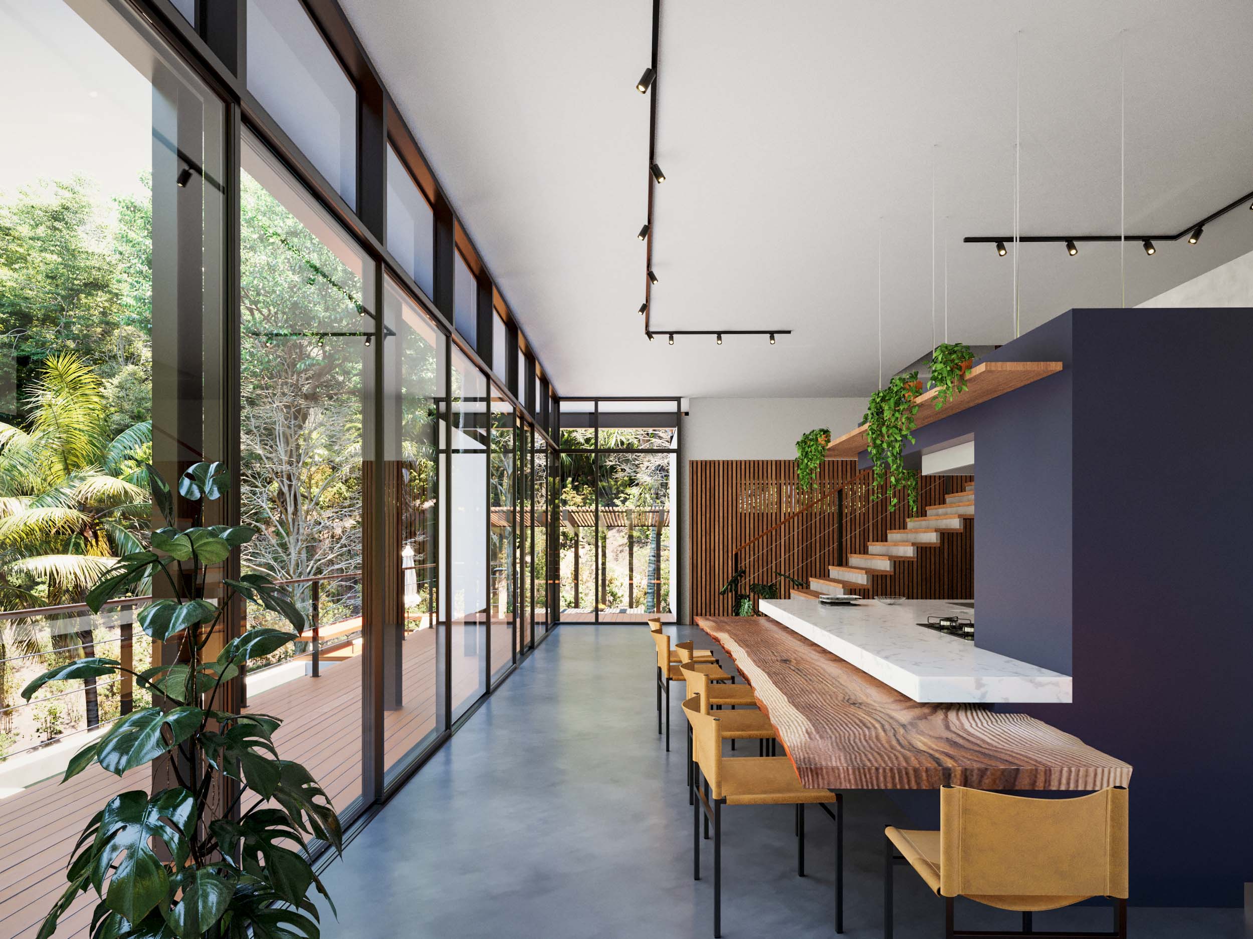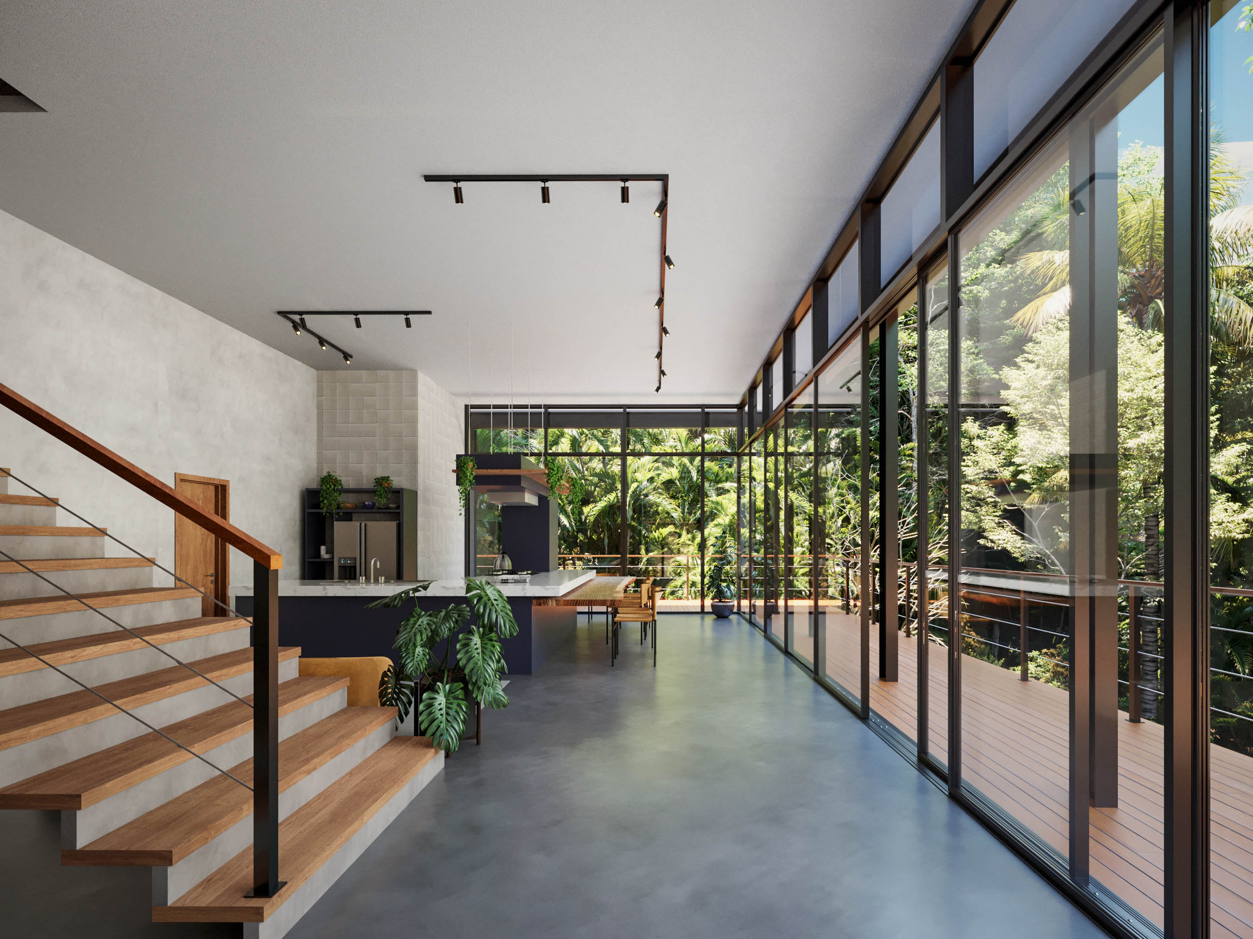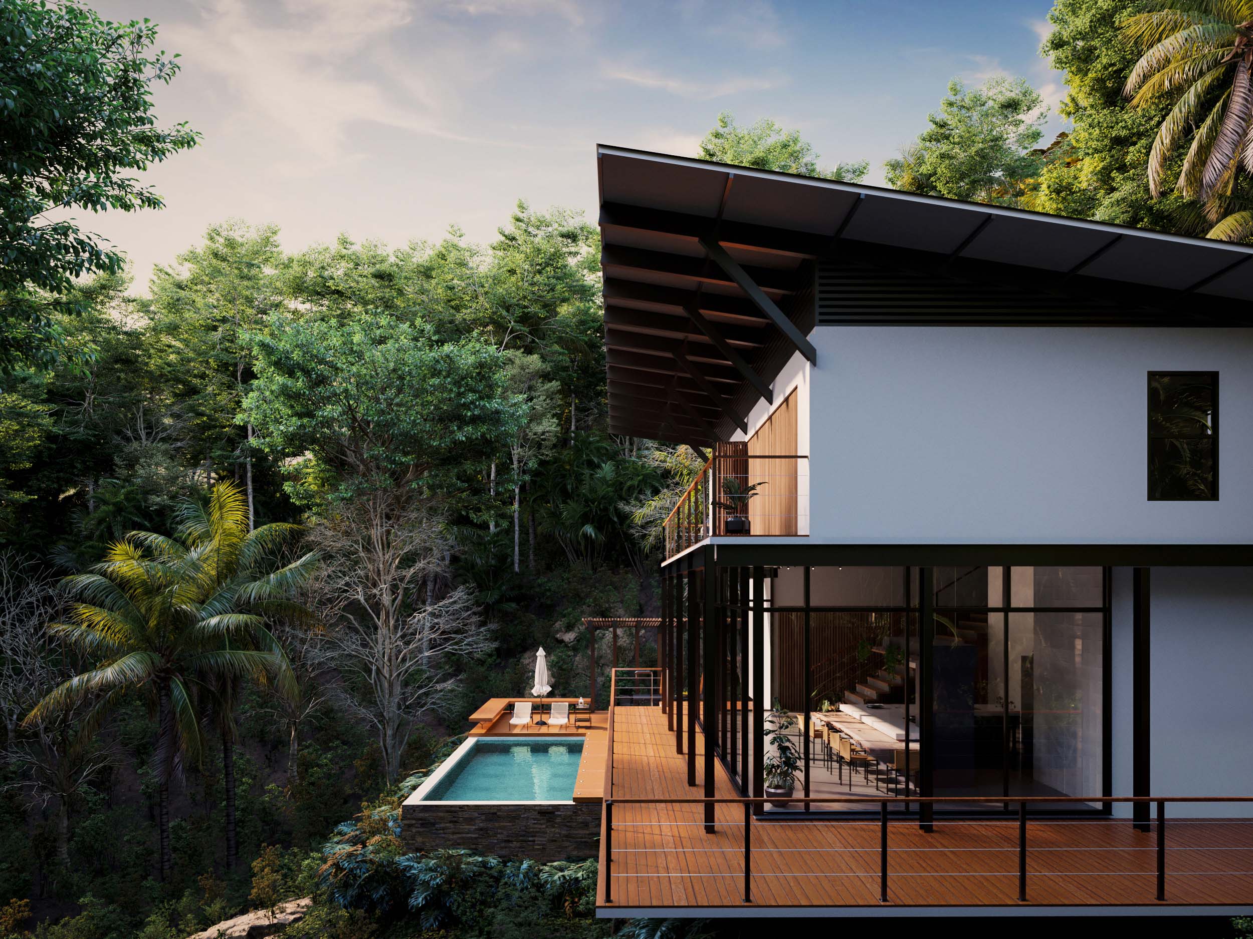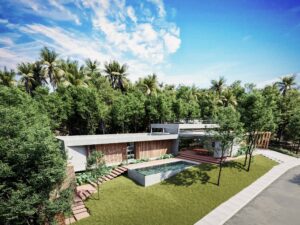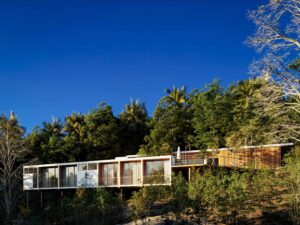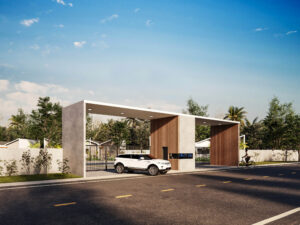cedro house
architecture
Makaiba Estúdio
interior design
Makaiba Estúdio
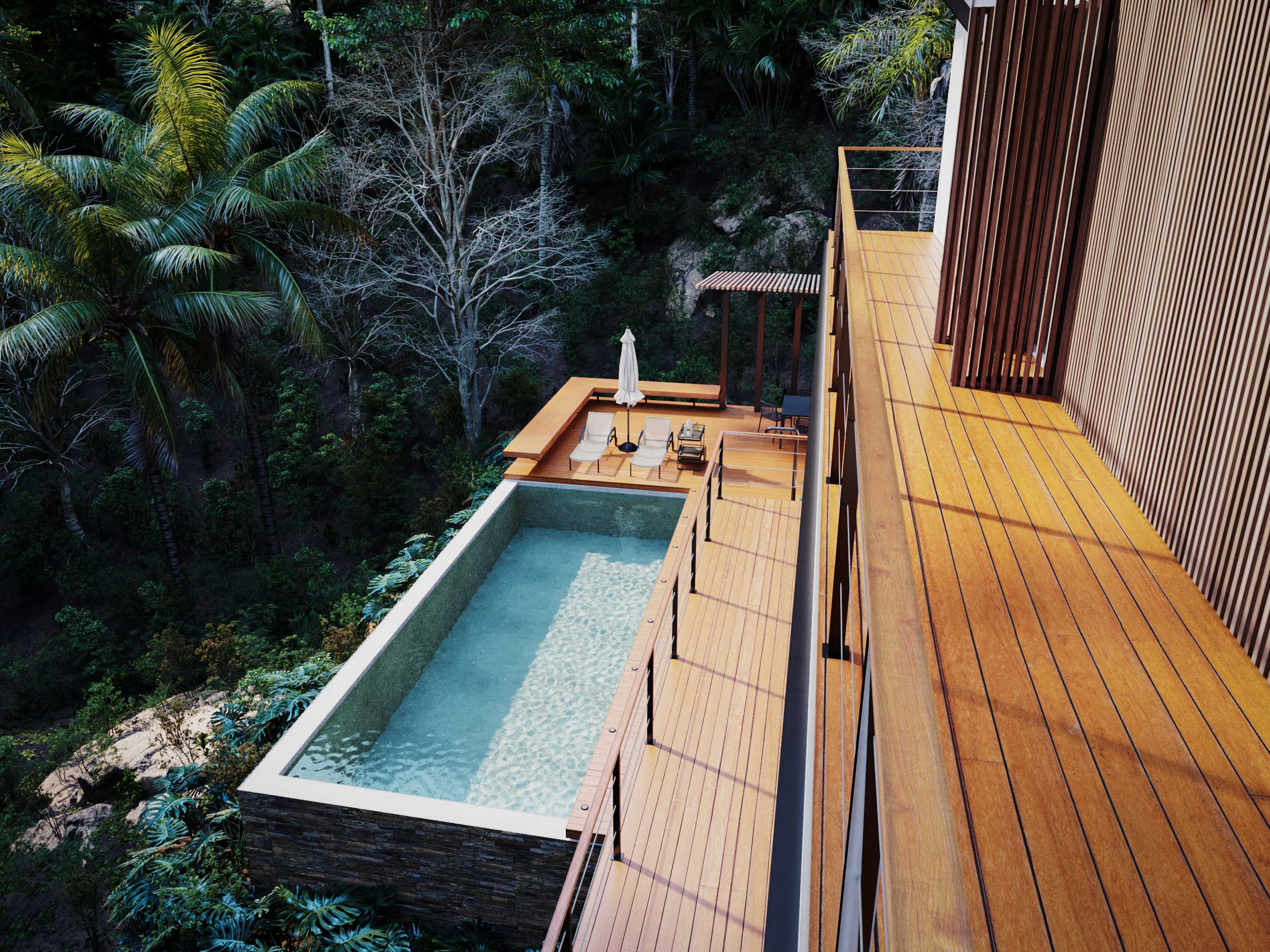
Cedro House is located on a steeply sloped terrain and surrounded by virgin forest. The solution was to elevate the house from the ground, ensuring that its roof was at the same height as the treetops. This design guaranteed privacy while allowing openings on all façades, offering unique experiences as one moves through the house.
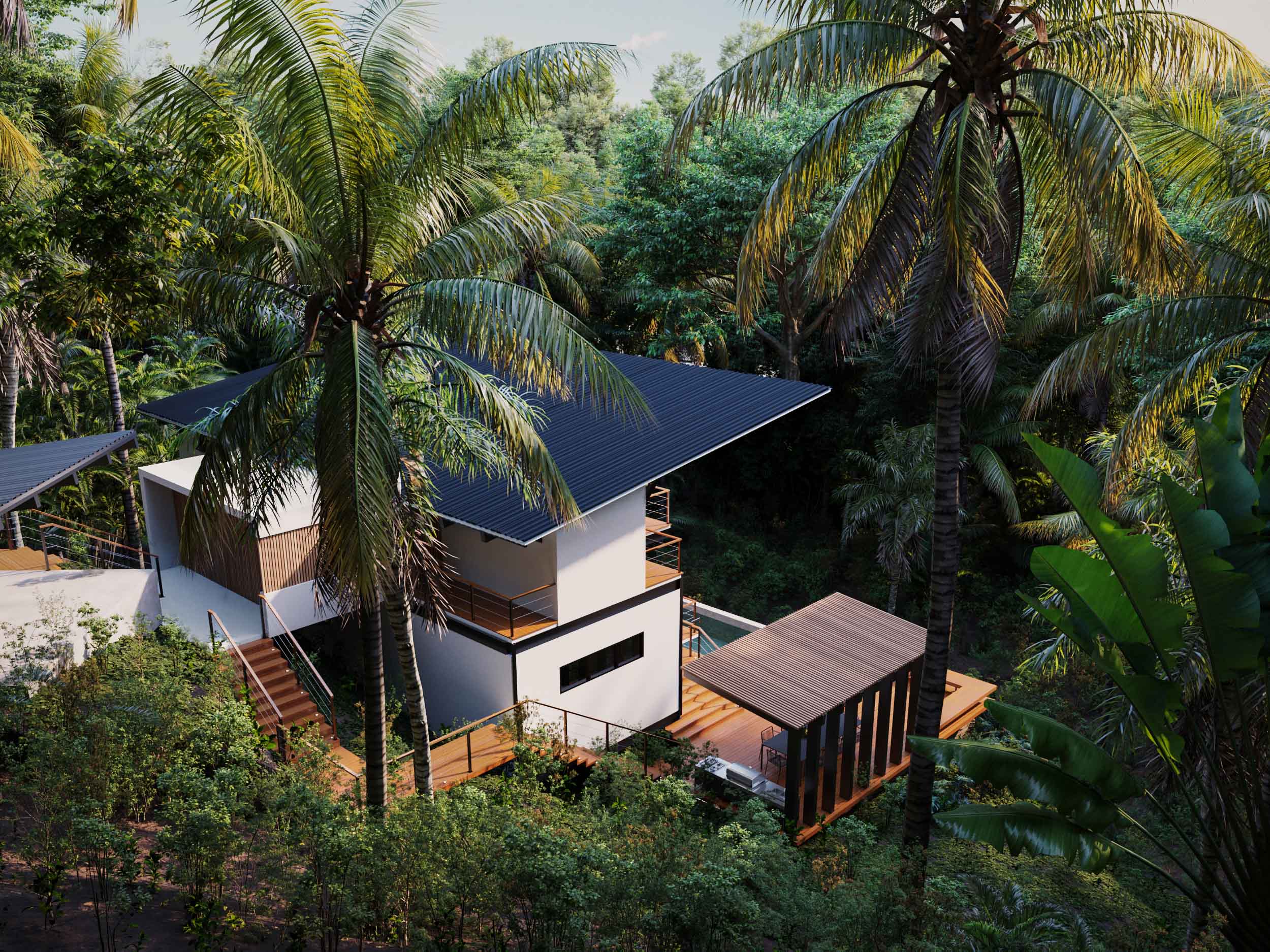
The pool, workshop, sauna, and various other amenities are nestled within the forest, respecting the surrounding environment and creating opportunities to experience both the natural and built spaces.
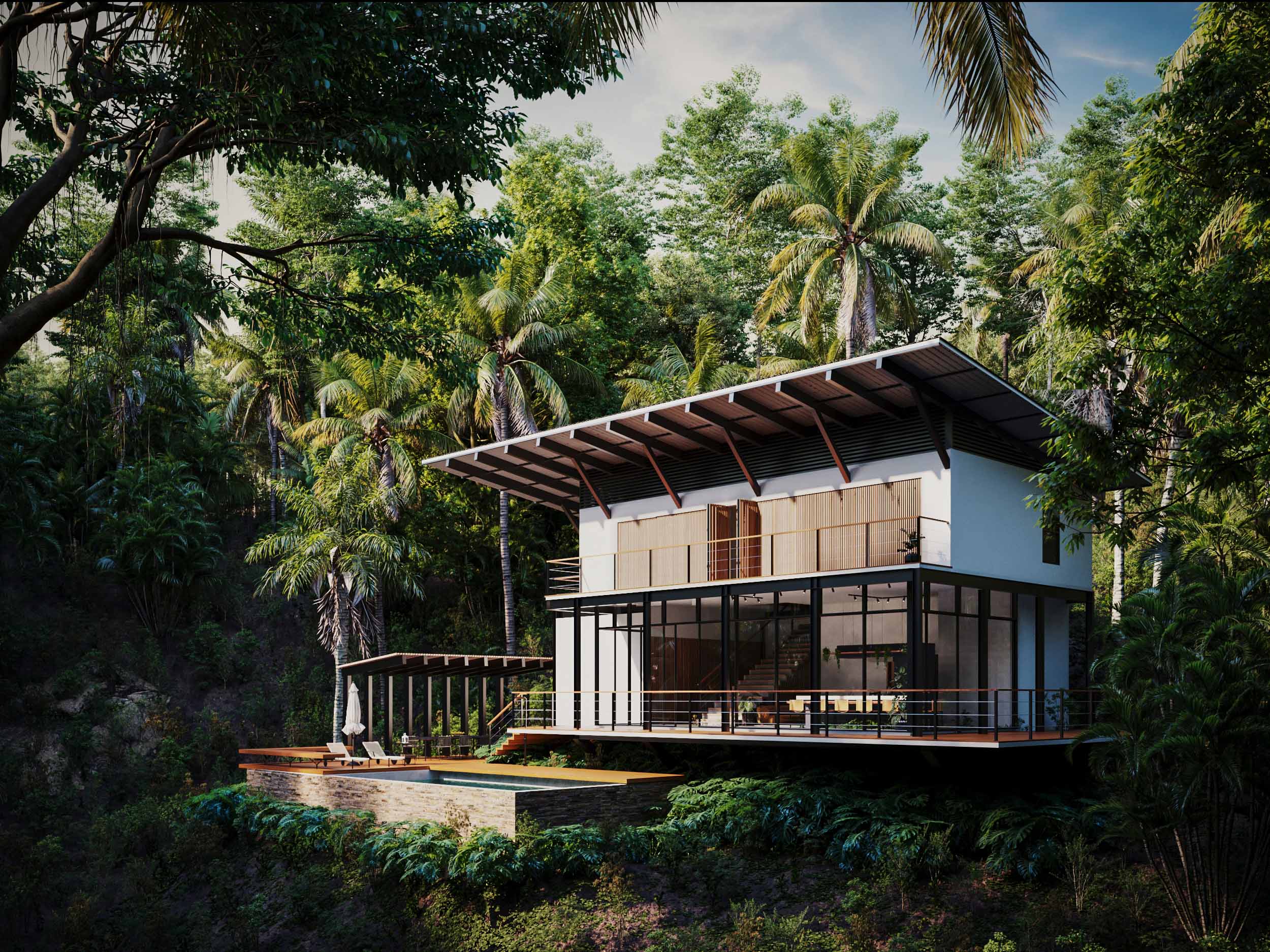
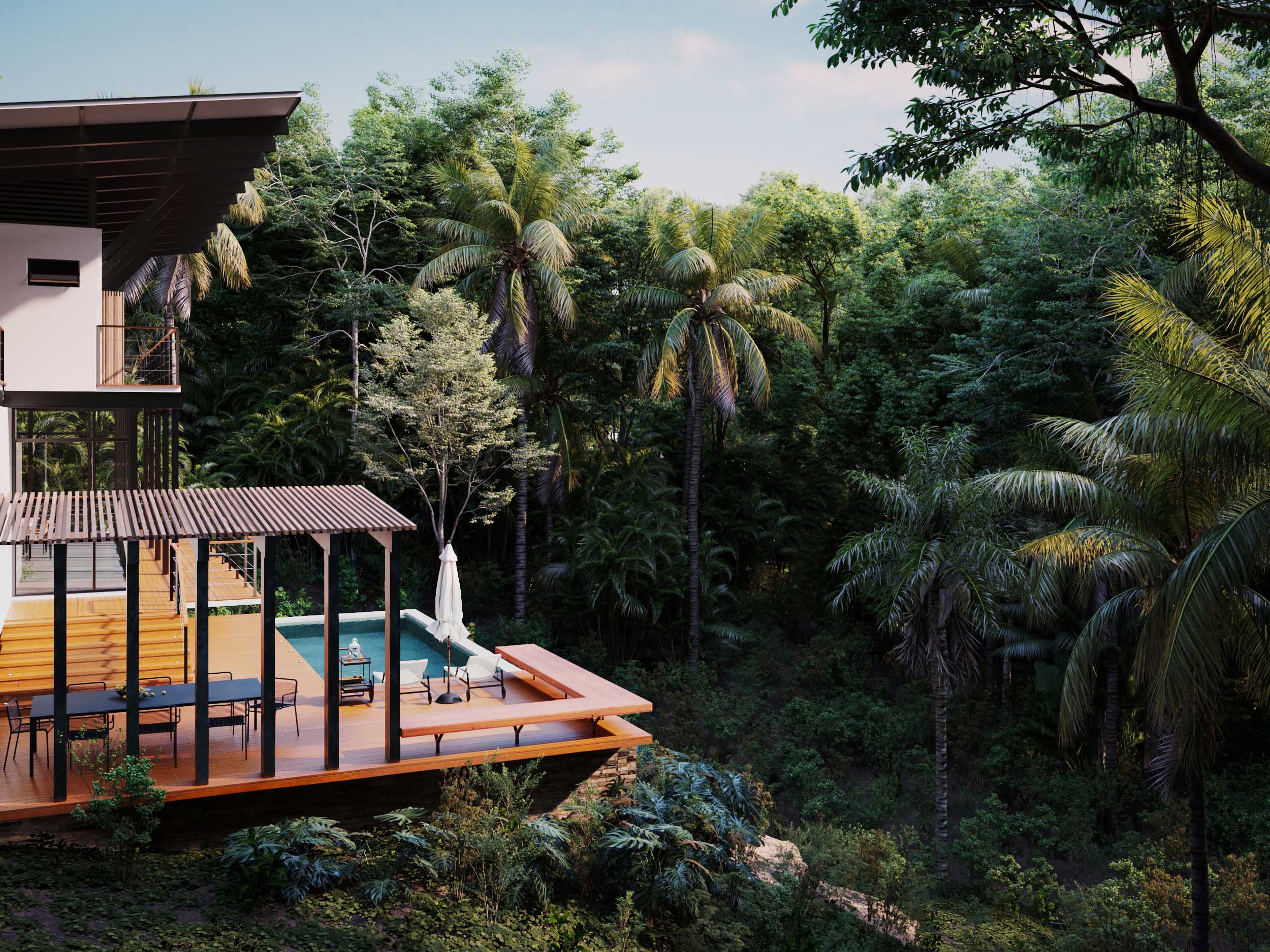
The open-plan design of the lower floor, combined with its high ceiling and large glass panels, allows for abundant natural light, views of a permanent preservation area, and a constant connection between the natural environment and the built space.
On the upper floor, all the bedrooms are positioned to take advantage of the views of the preservation area with their balconies, while the office and bathrooms offer equally interesting side views.
