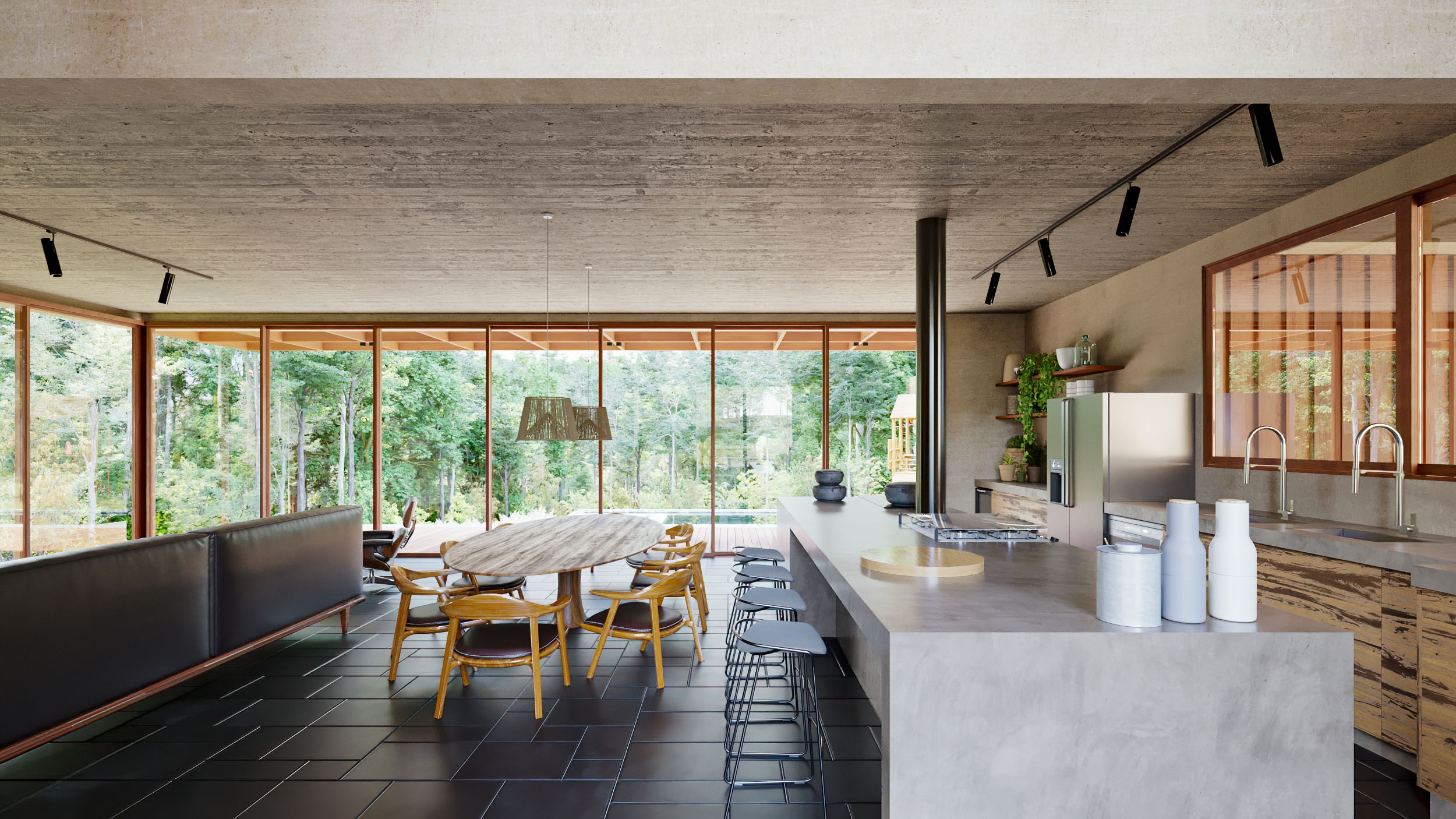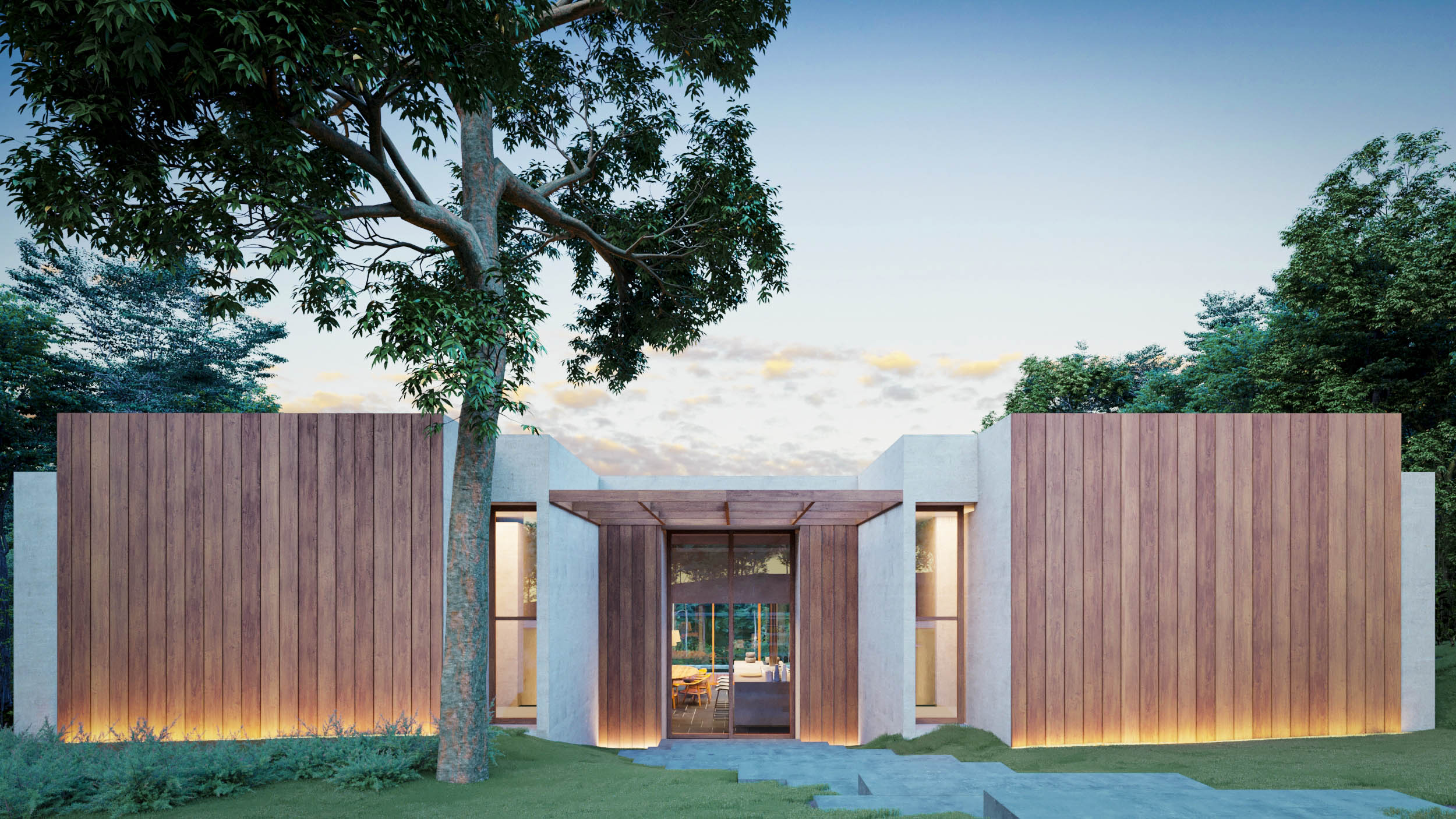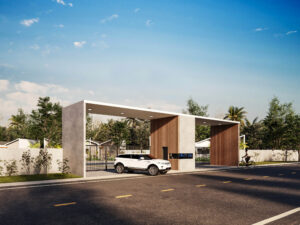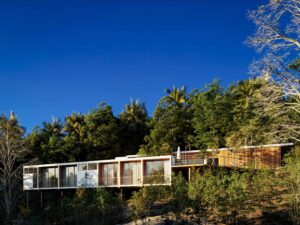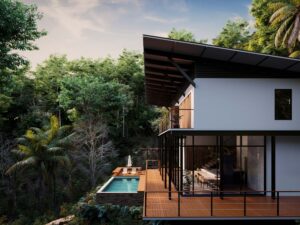pau brasil house
architecture
Makaiba Estúdio
interior design
Makaiba Estúdio
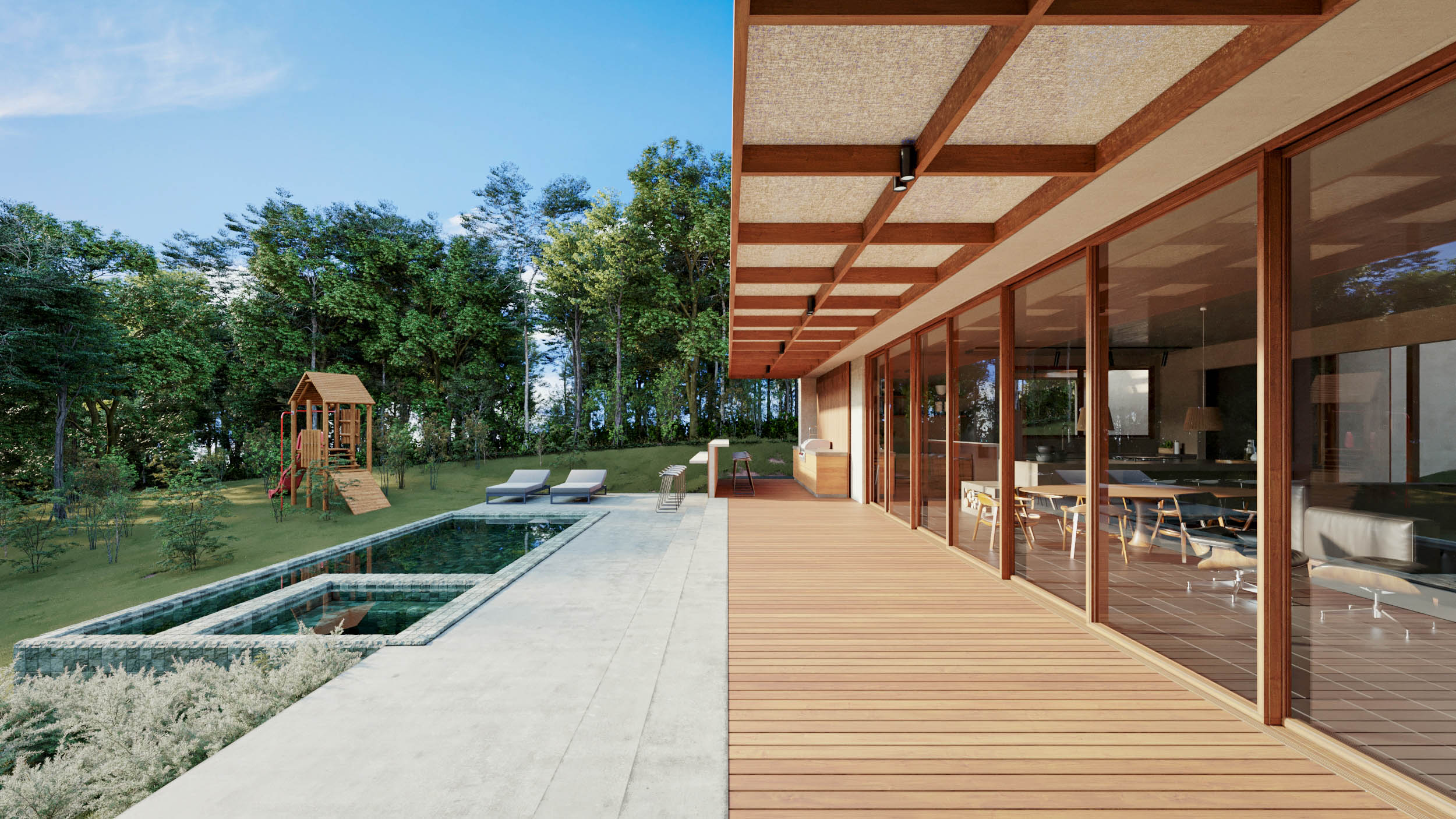
Pau Brasil House is situated on a gently sloping terrain, surrounded by the lush Atlantic Forest. The family desired a contemporary and welcoming countryside home . The design aimed to harmonize with the natural environment, opening up to the landscape and integrating seamlessly with the surroundings.
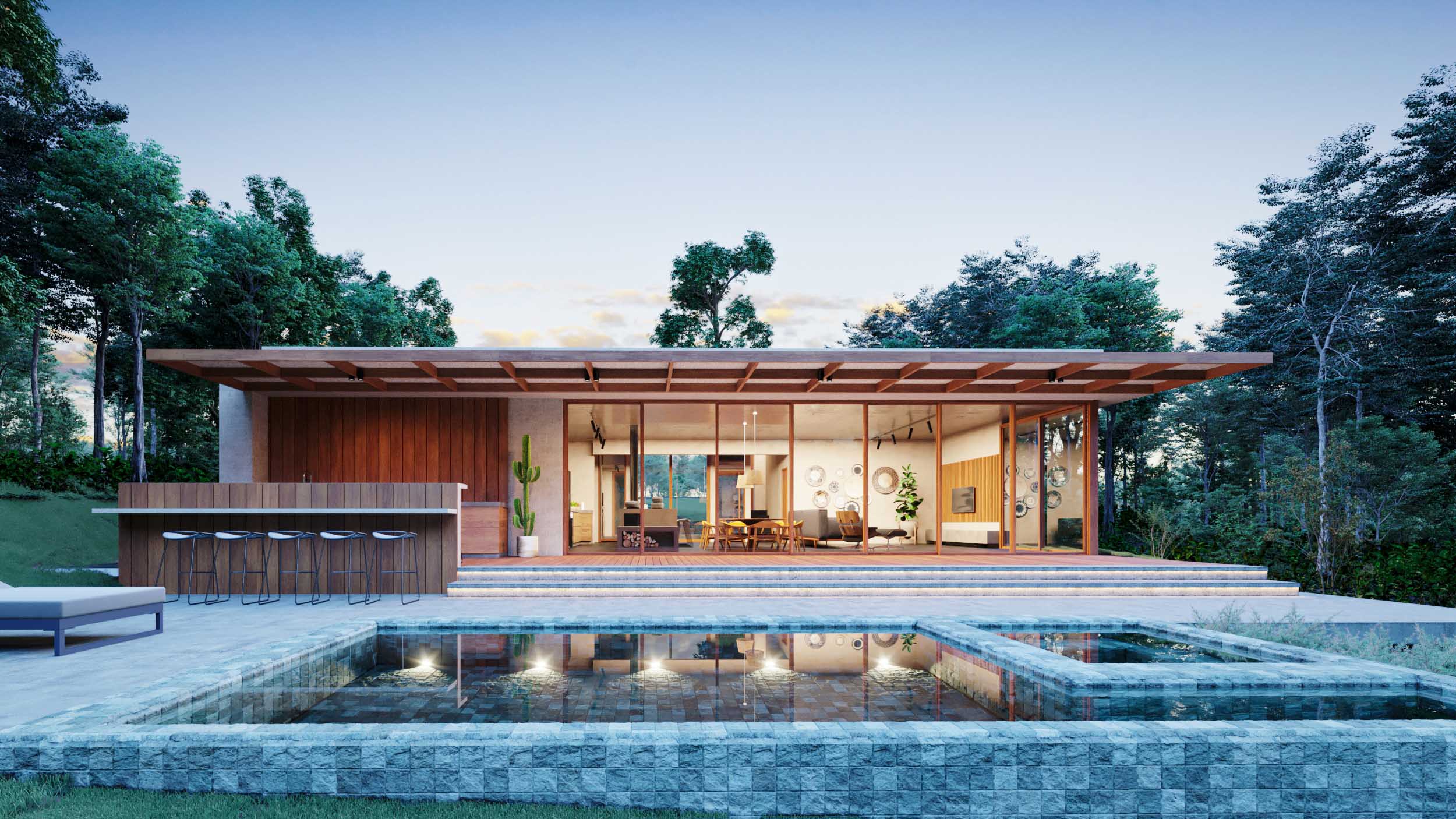
The house’s layout was a direct response to local conditions: solar orientation, distance from neighbors, views of the privileged landscape, and preservation of the native forest.
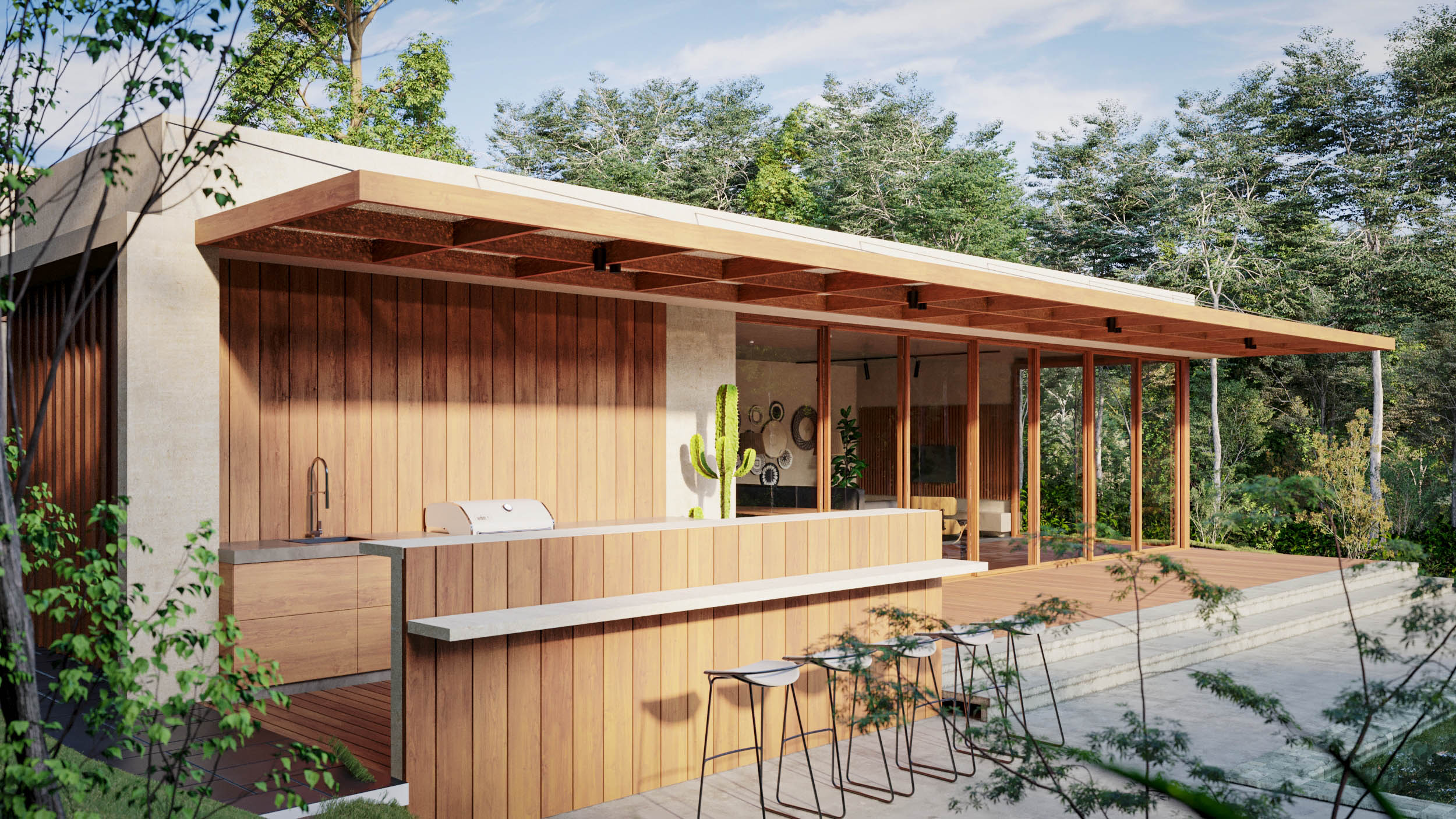
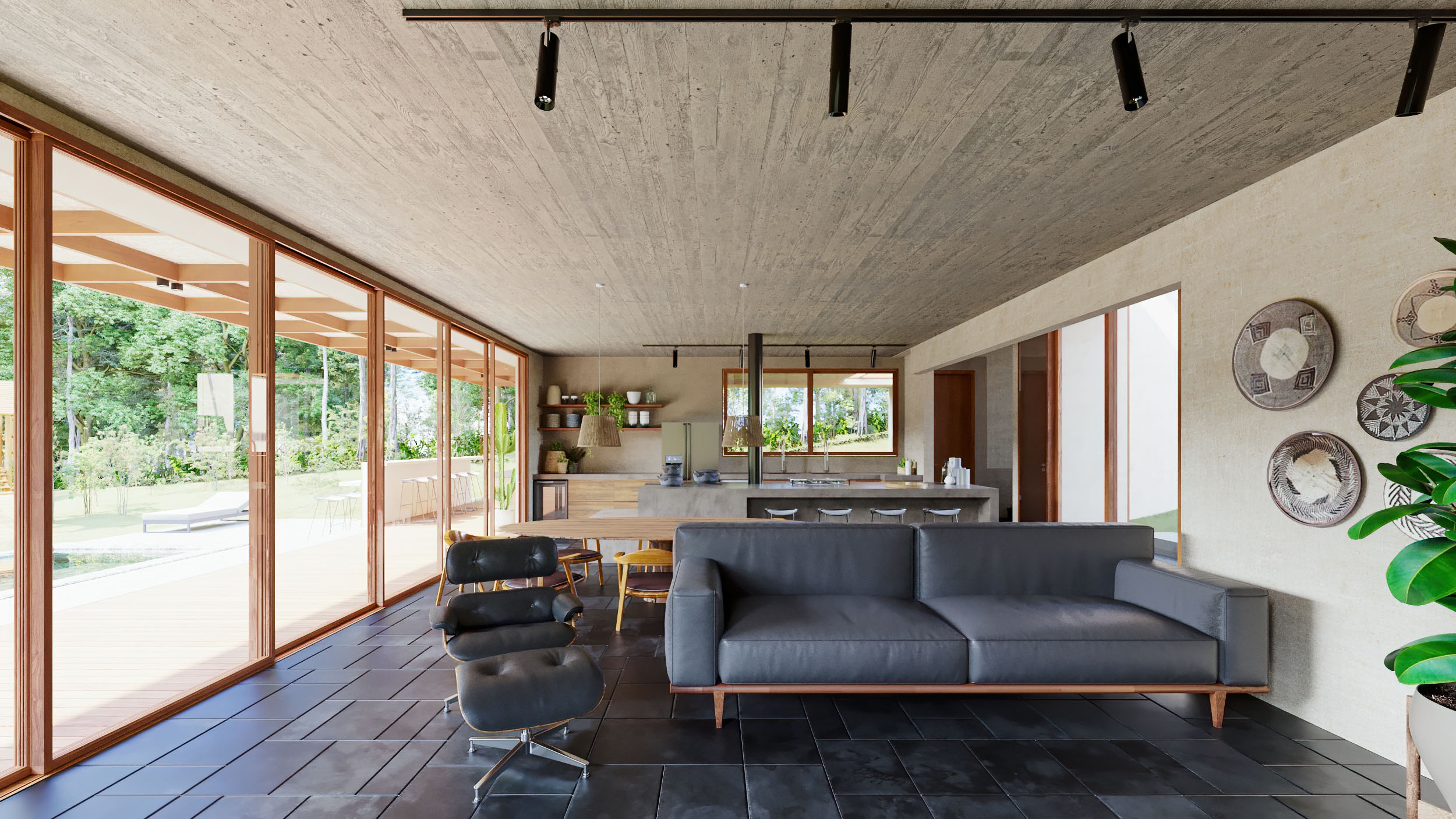
Respect for the local nature was essential. Less than 20% of the native trees were removed for construction, and all trees that were cut down were replanted on the property itself.
