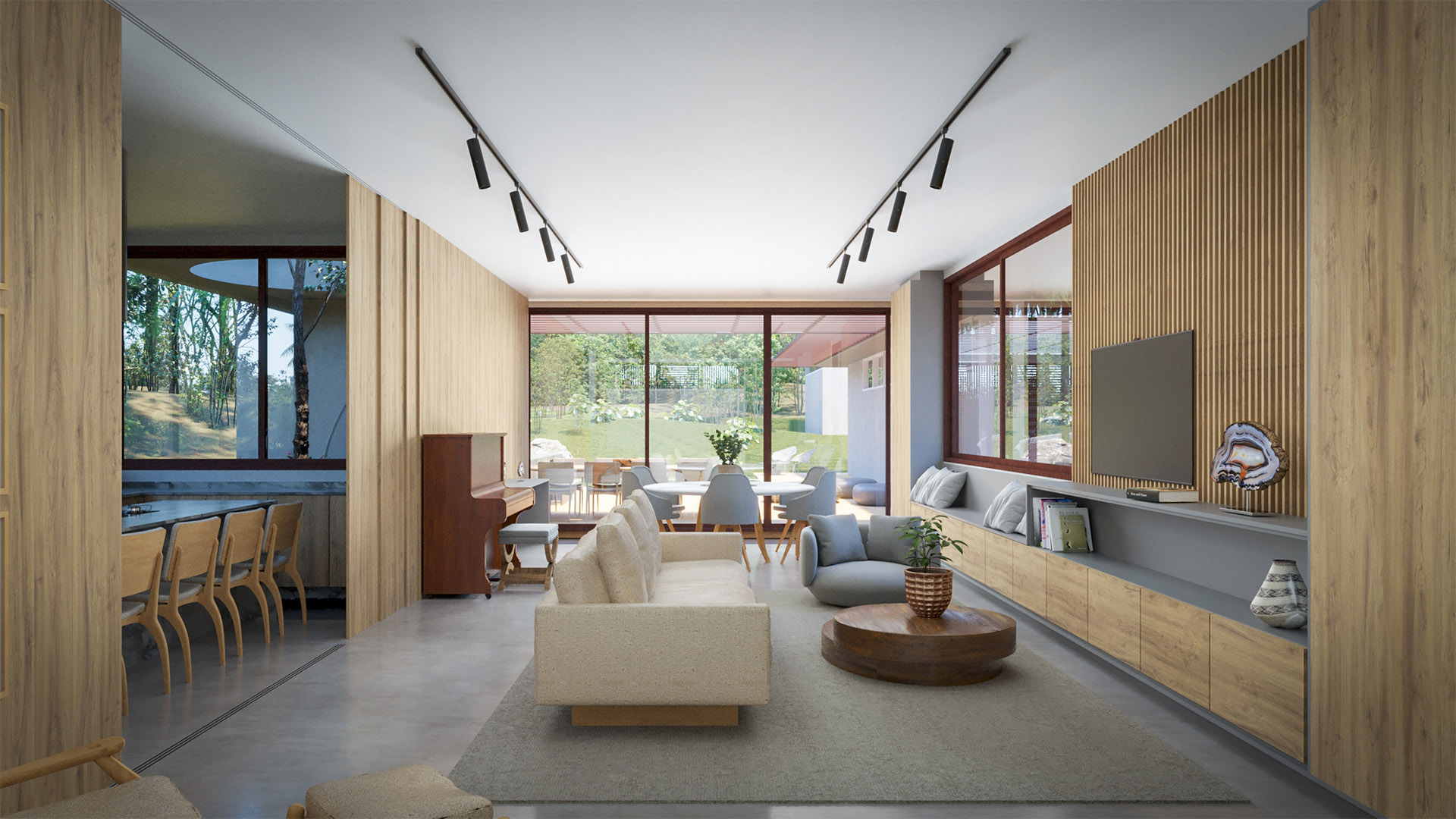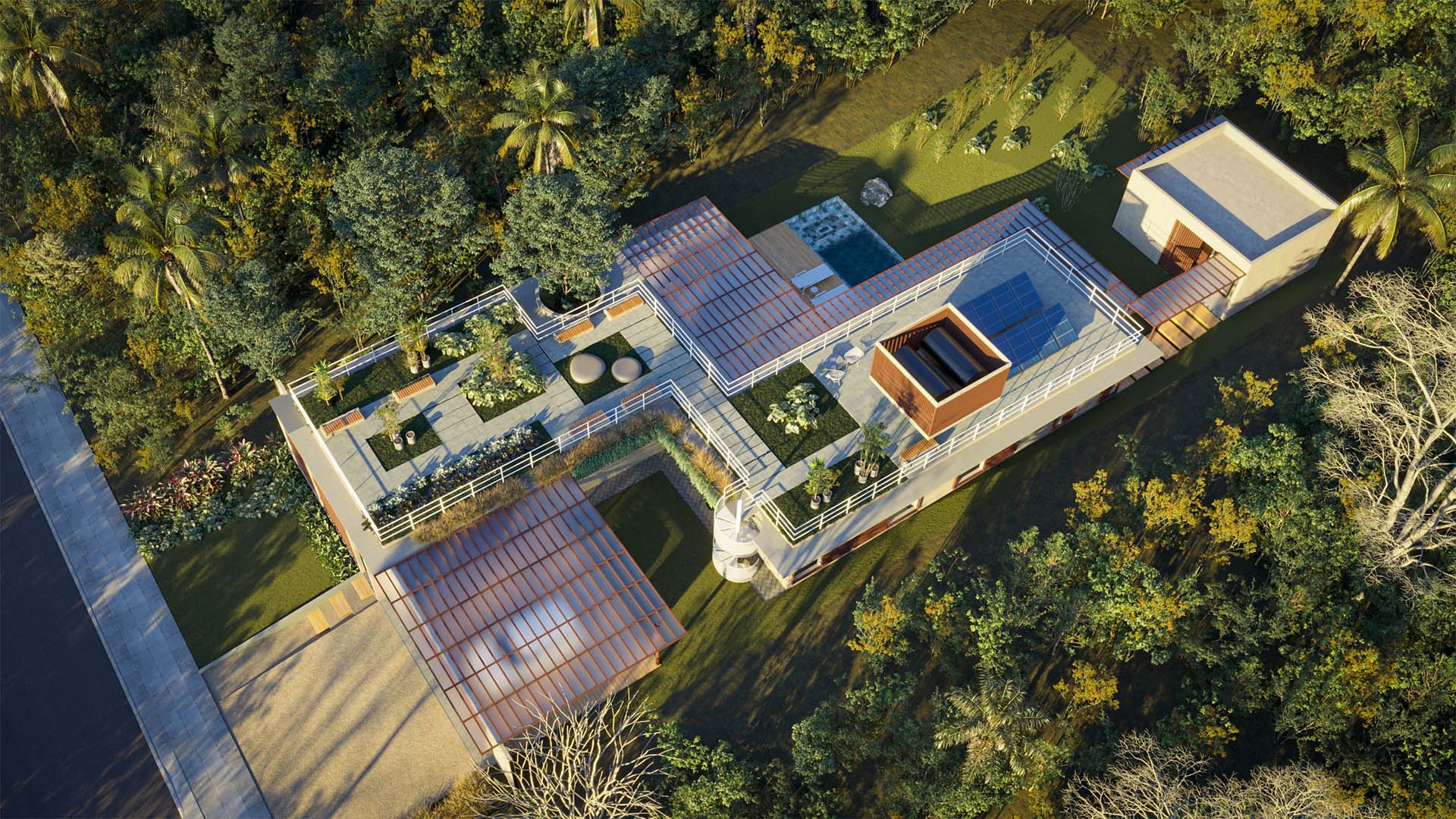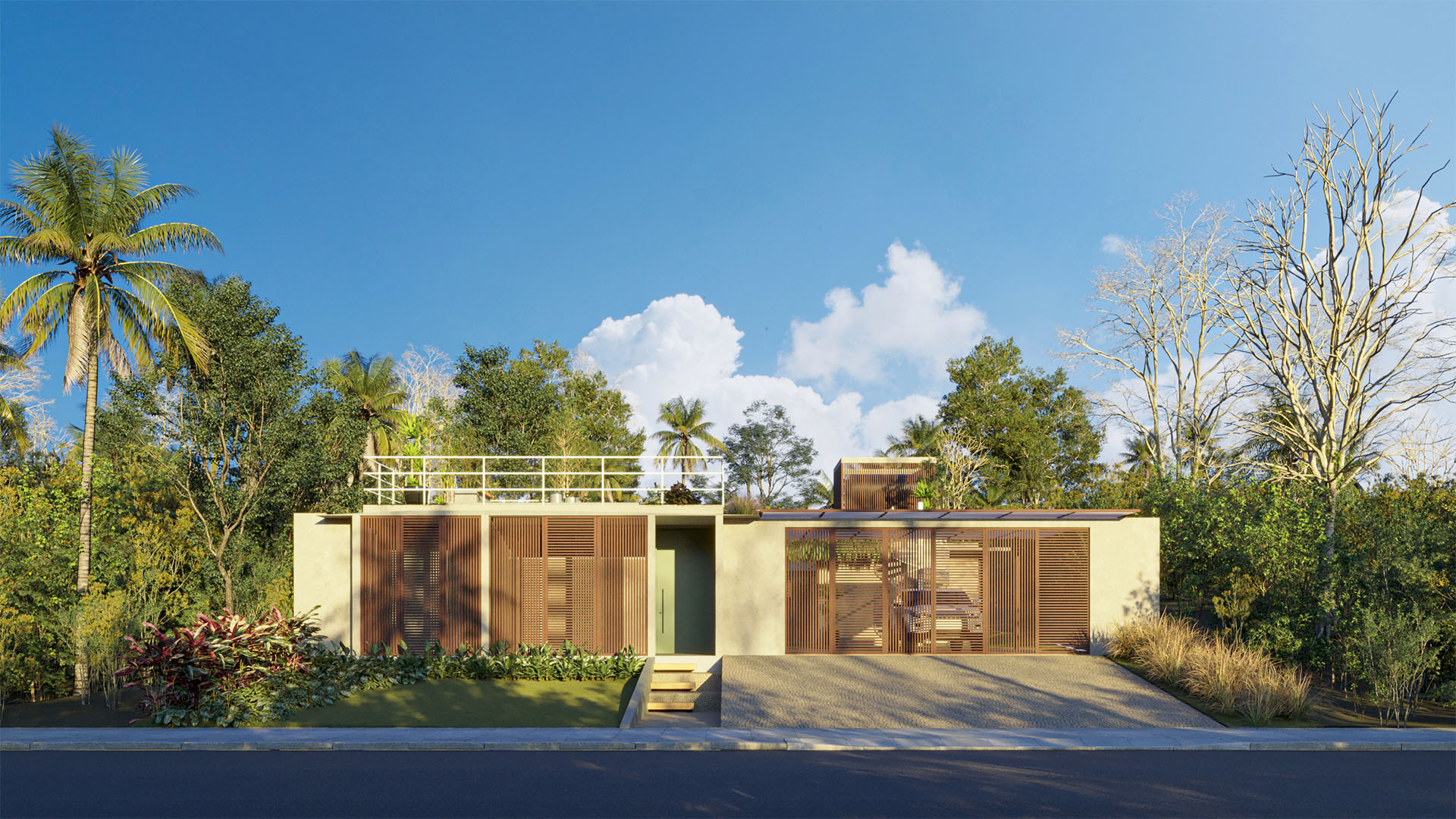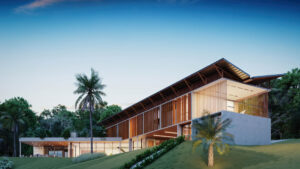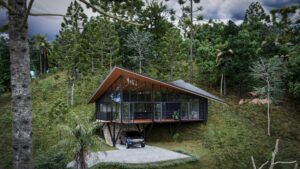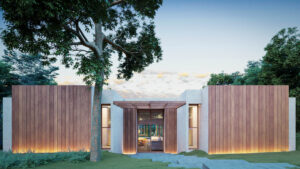jambo house
architecture
Makaiba Estúdio
interior design
Makaiba Estúdio
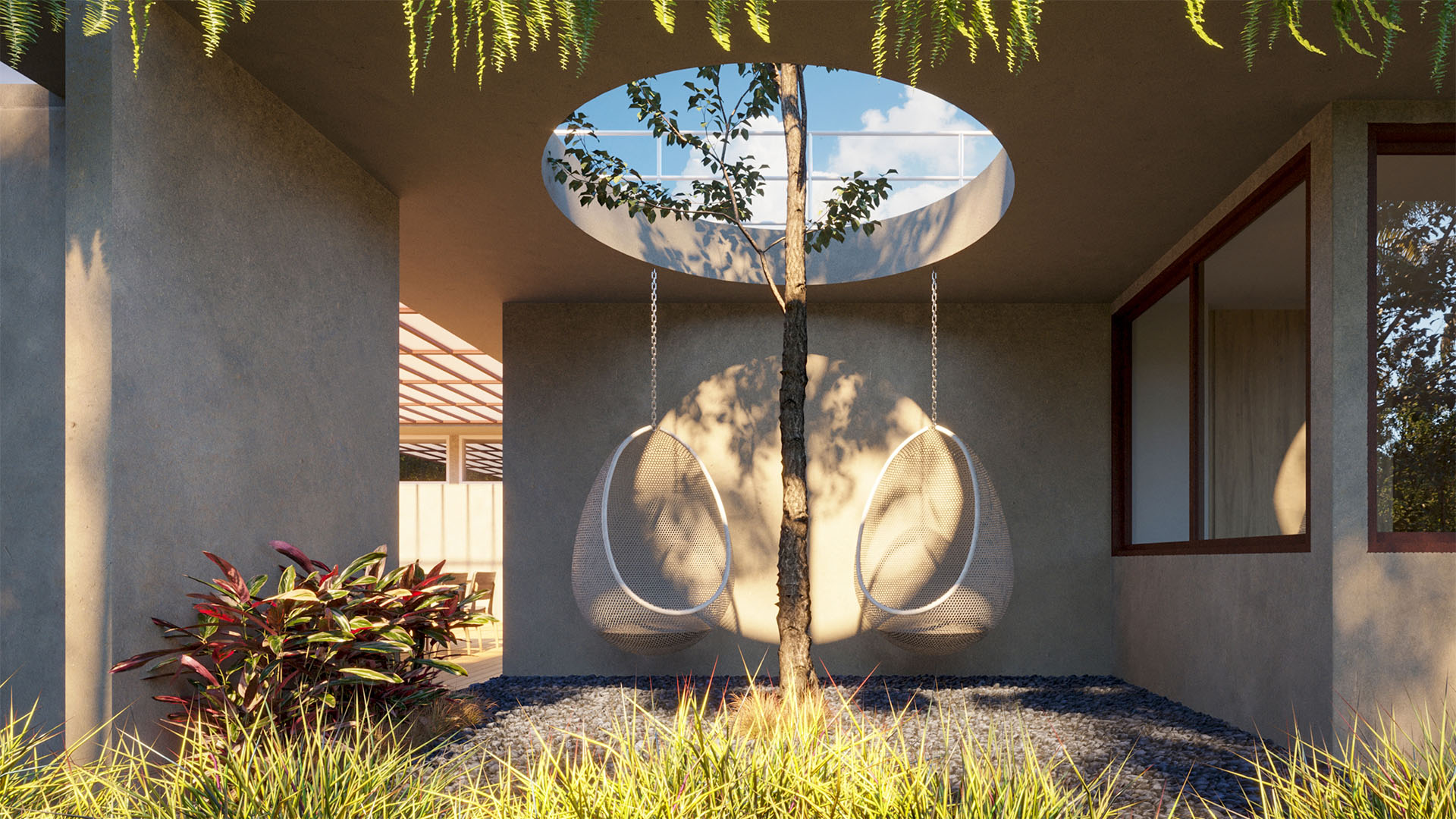
Jambo house was designed to occupy the land horizontally, with a single-story layout, creating patios for the family’s various uses. This design provides privacy and security while allowing natural ventilation and lighting at key points throughout the project.
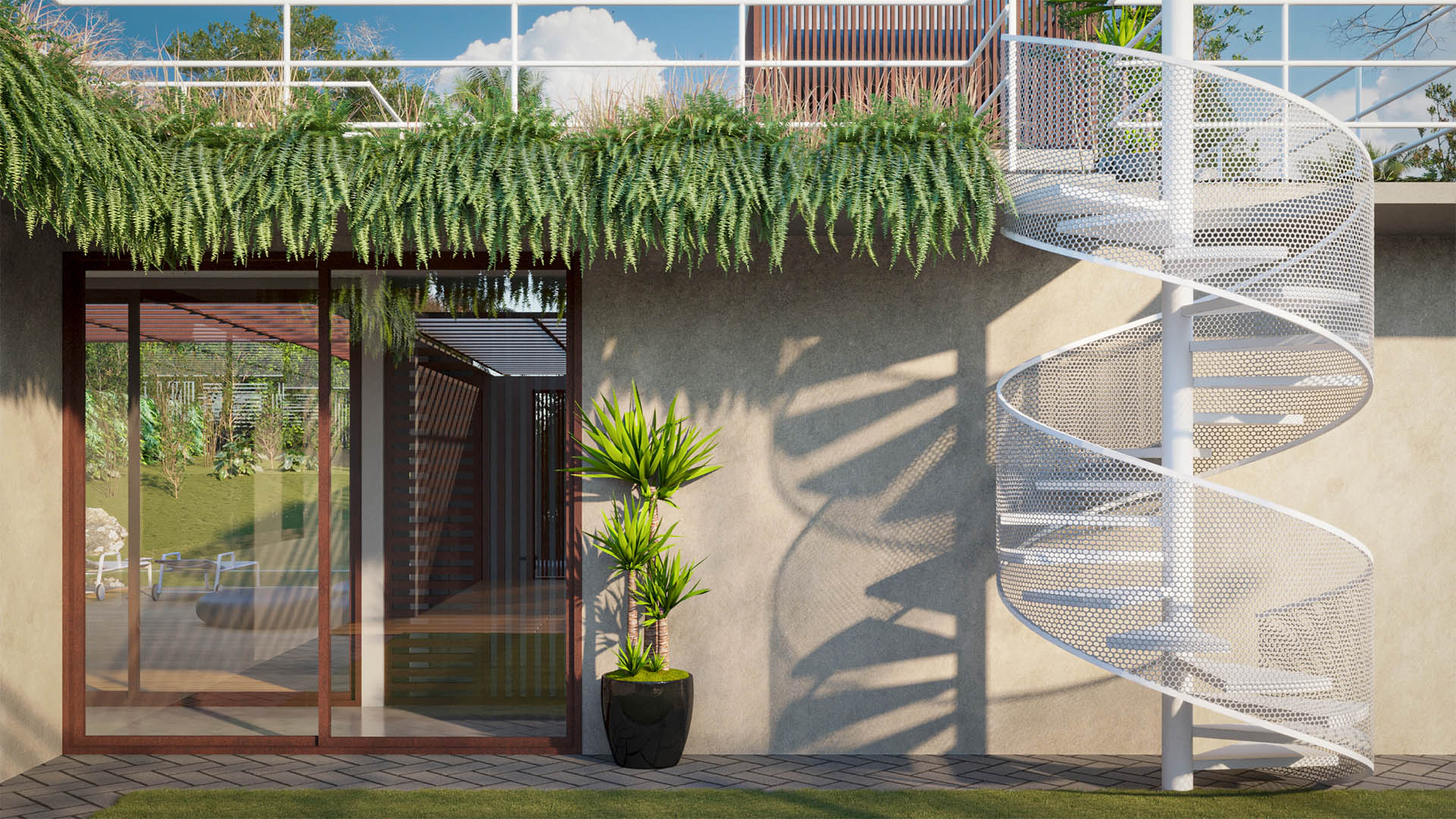
The house’s terrace is partially grassed and fully usable, offering a uniquely special experience for leisure and sky-watching while being in harmony with the nature surrounding the property.
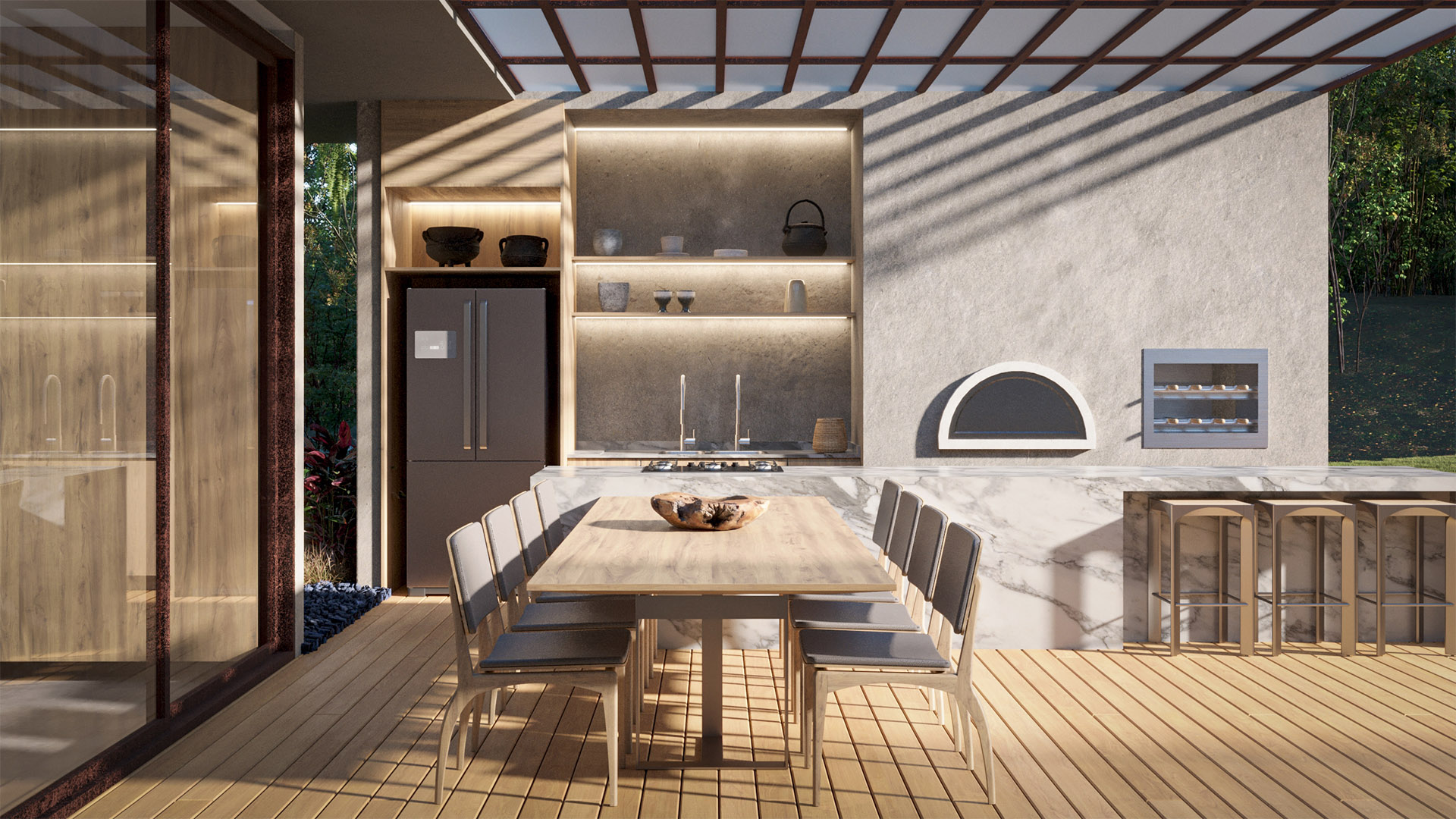
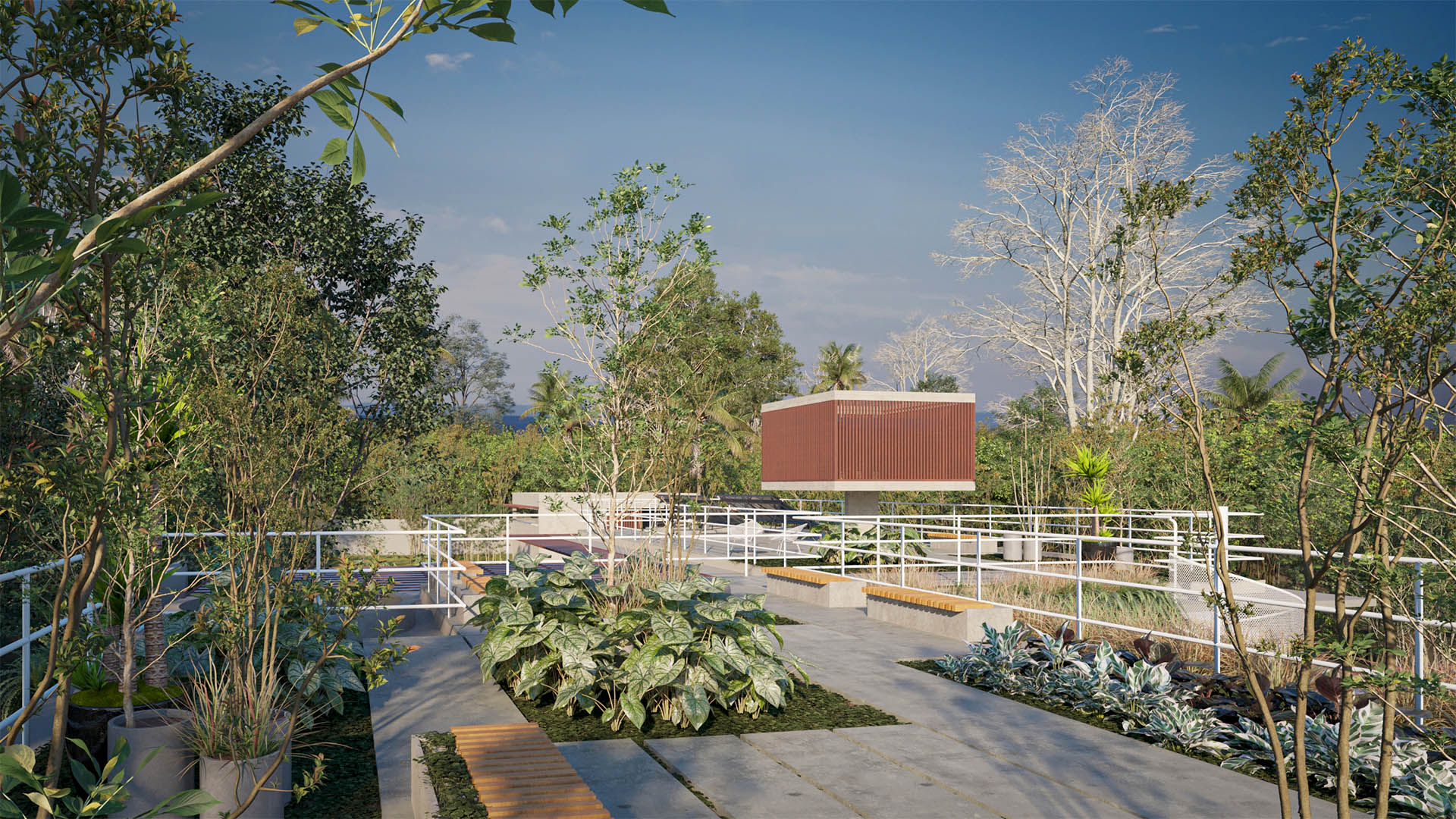
Aiming to create spaces of freedom for the residents, the house features voids that safeguard their hobbies, leisure, and work whenever and however they wish.
