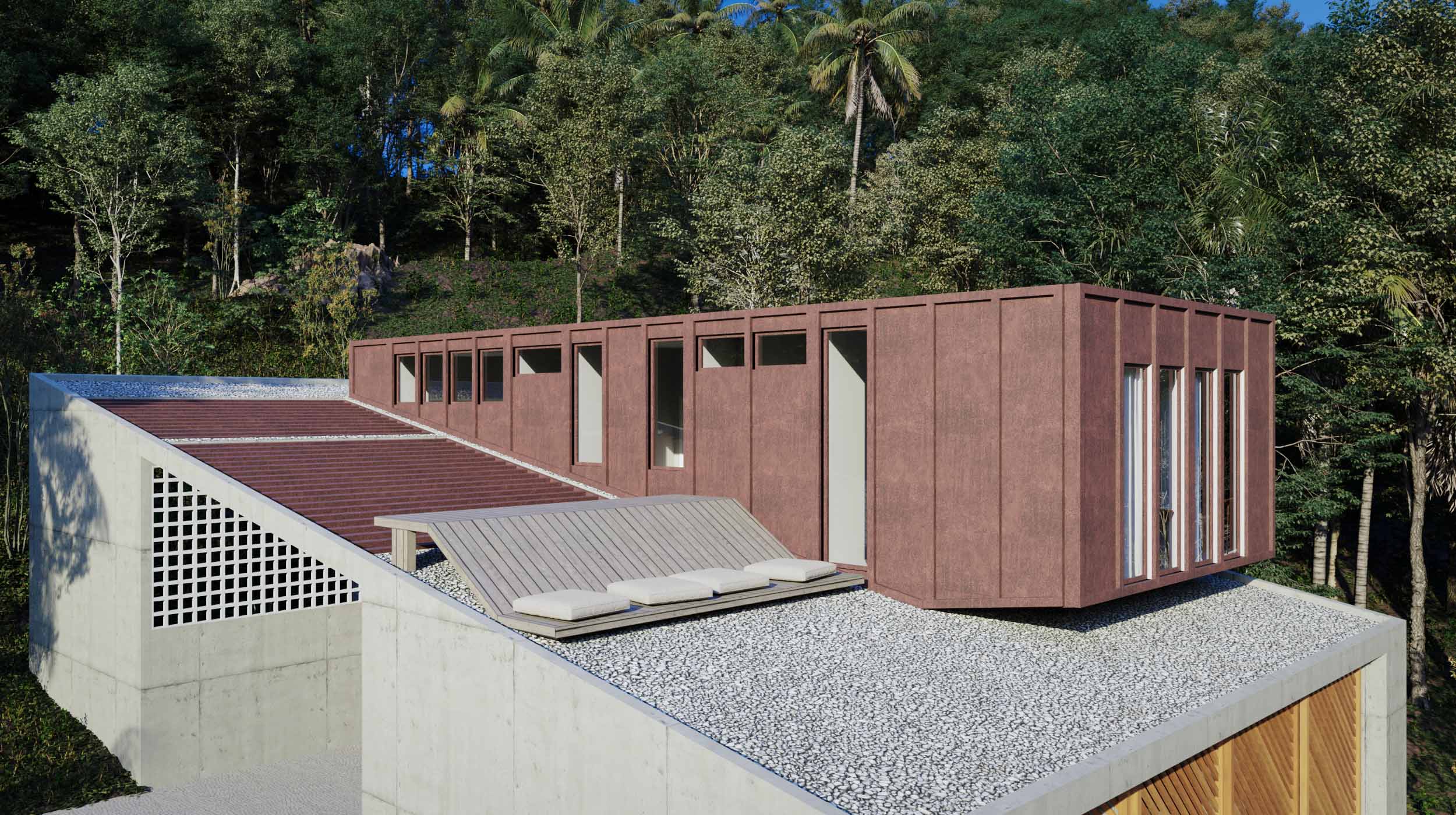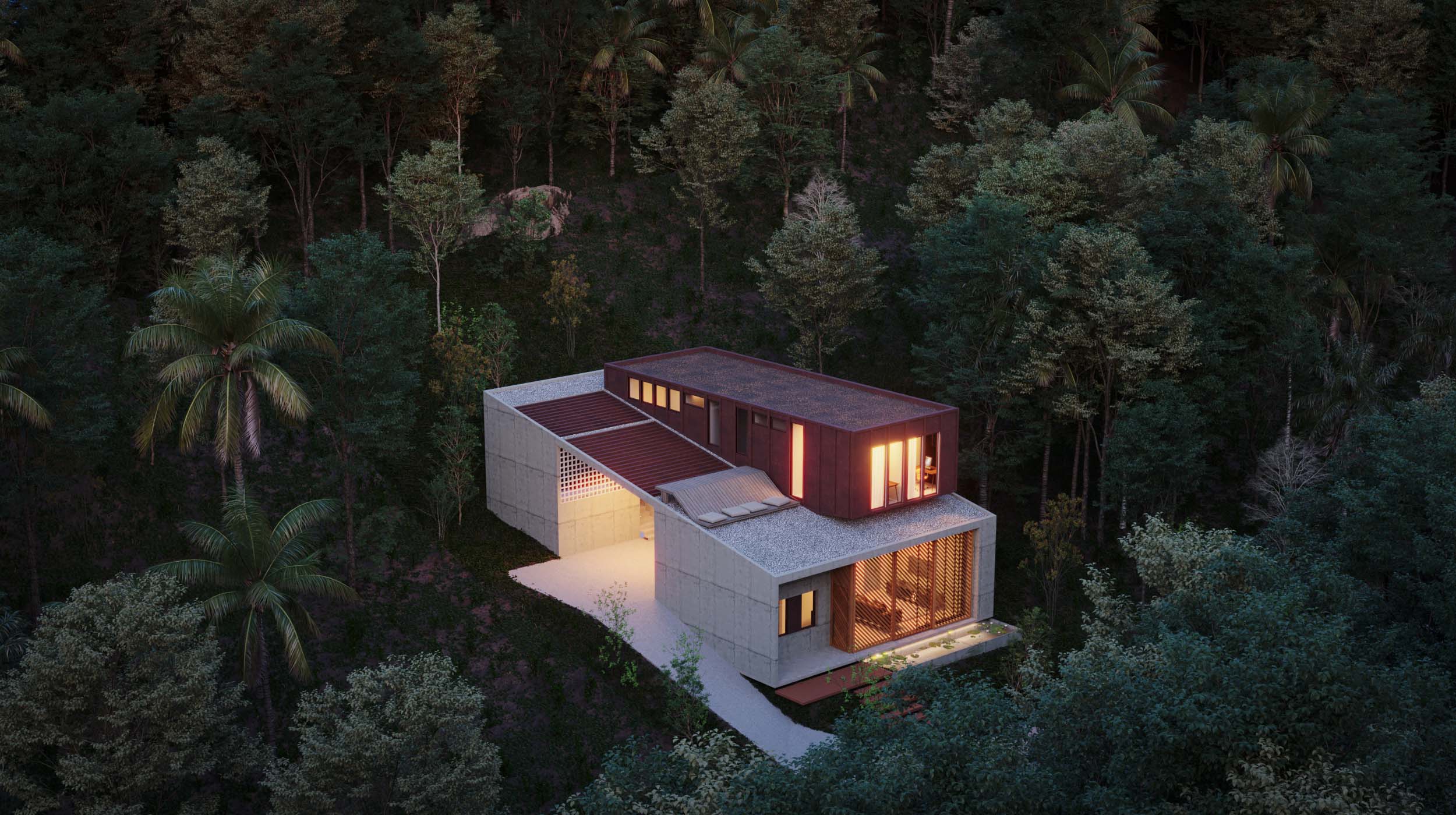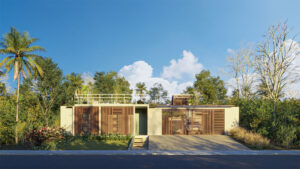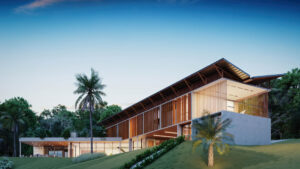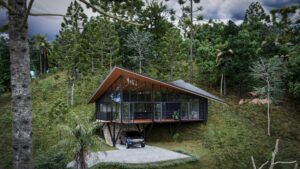peroba house
architecture
Makaiba Estúdio
interior design
Makaiba Estúdio
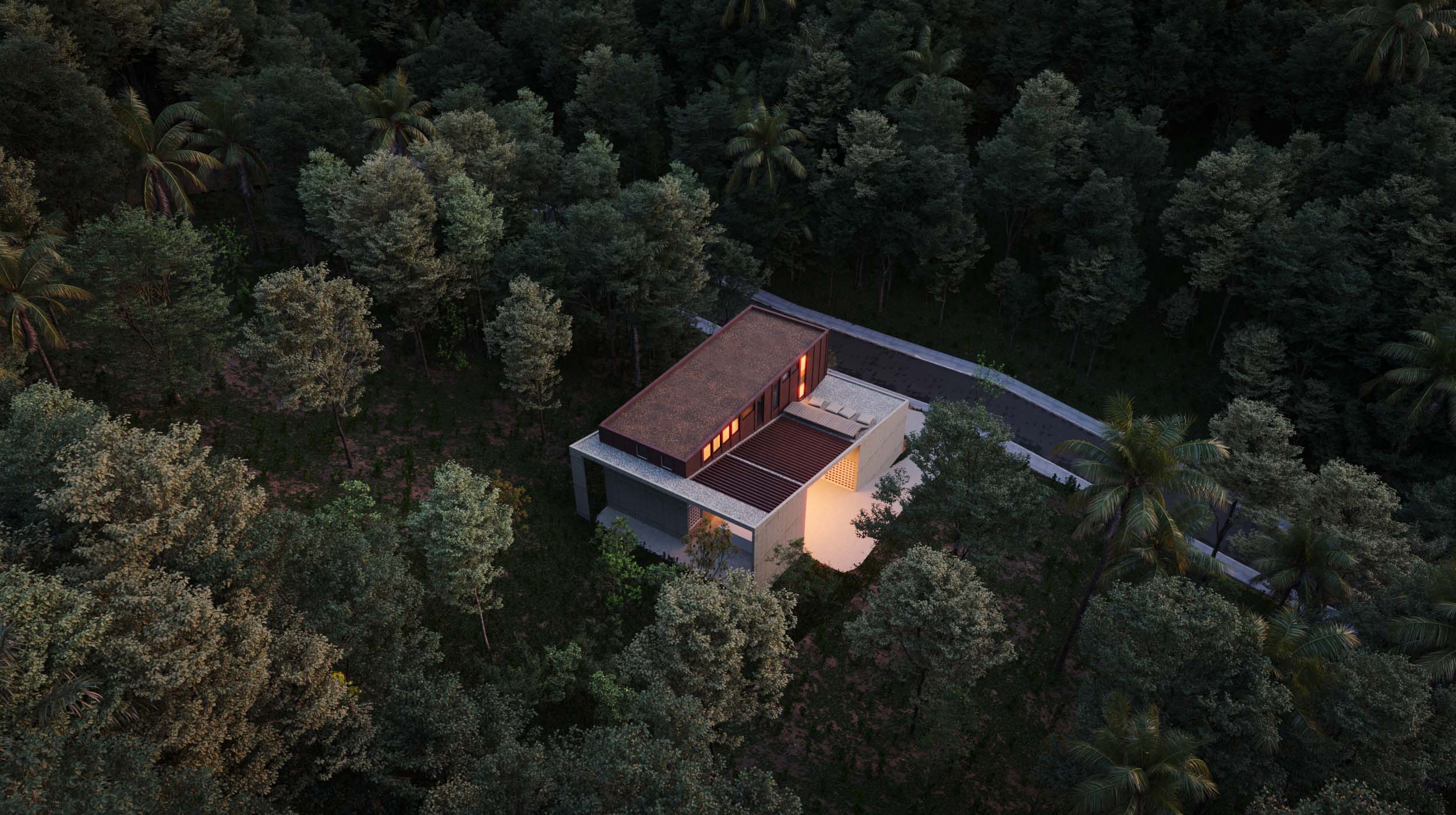
Peroba house is the home of a family full of friends and was designed with comfort, privacy, and communion with the lush nature of the region in mind.
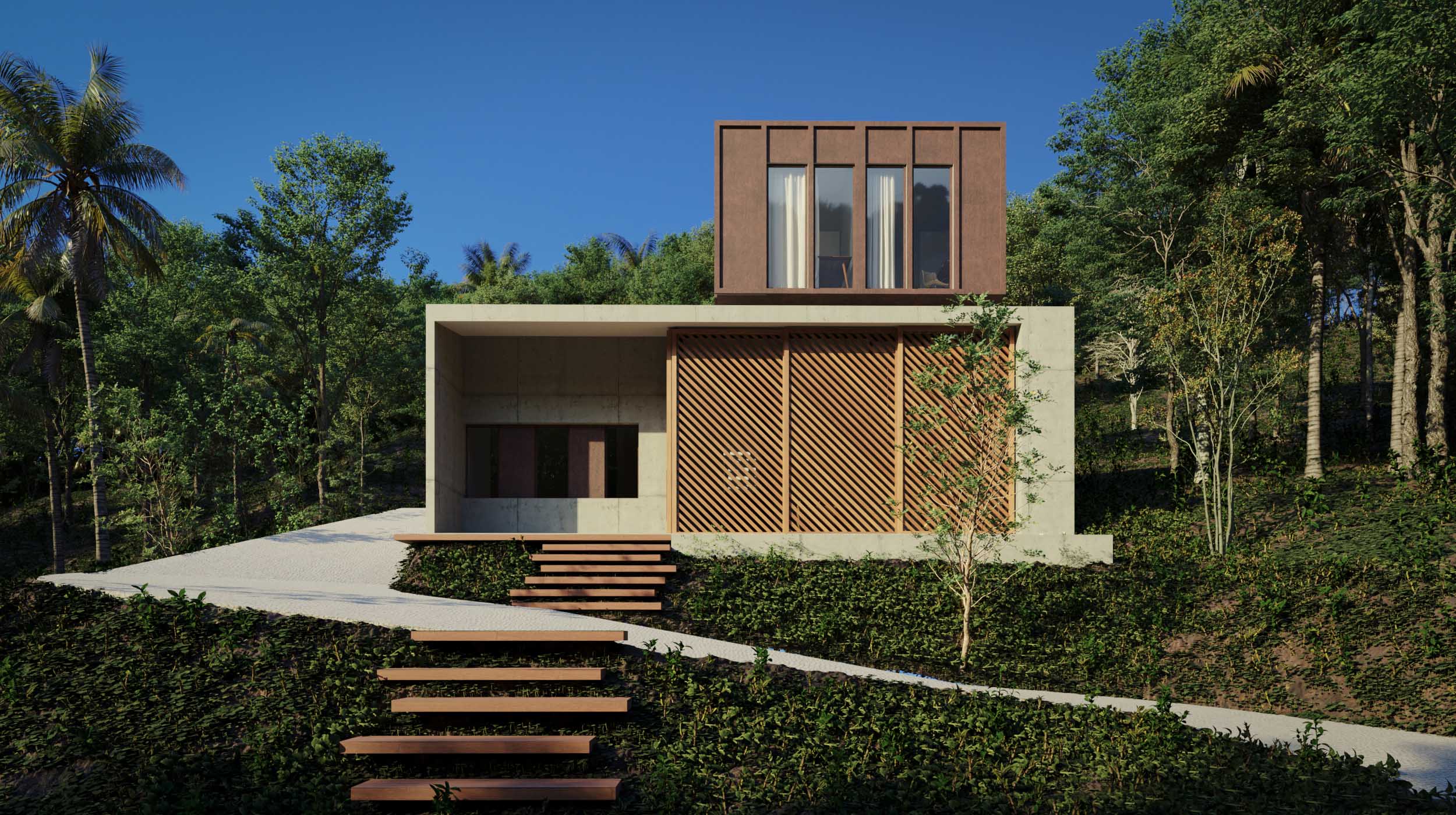
Built on two levels, the first floor is a concrete block with voids at strategic points to allow ventilation, natural light, and unique views. The second floor, on the other hand, creates the sensation of a metallic structure, almost like a container, that abruptly cuts through the first and extends toward the mountains, forever framing the stunning view in front.
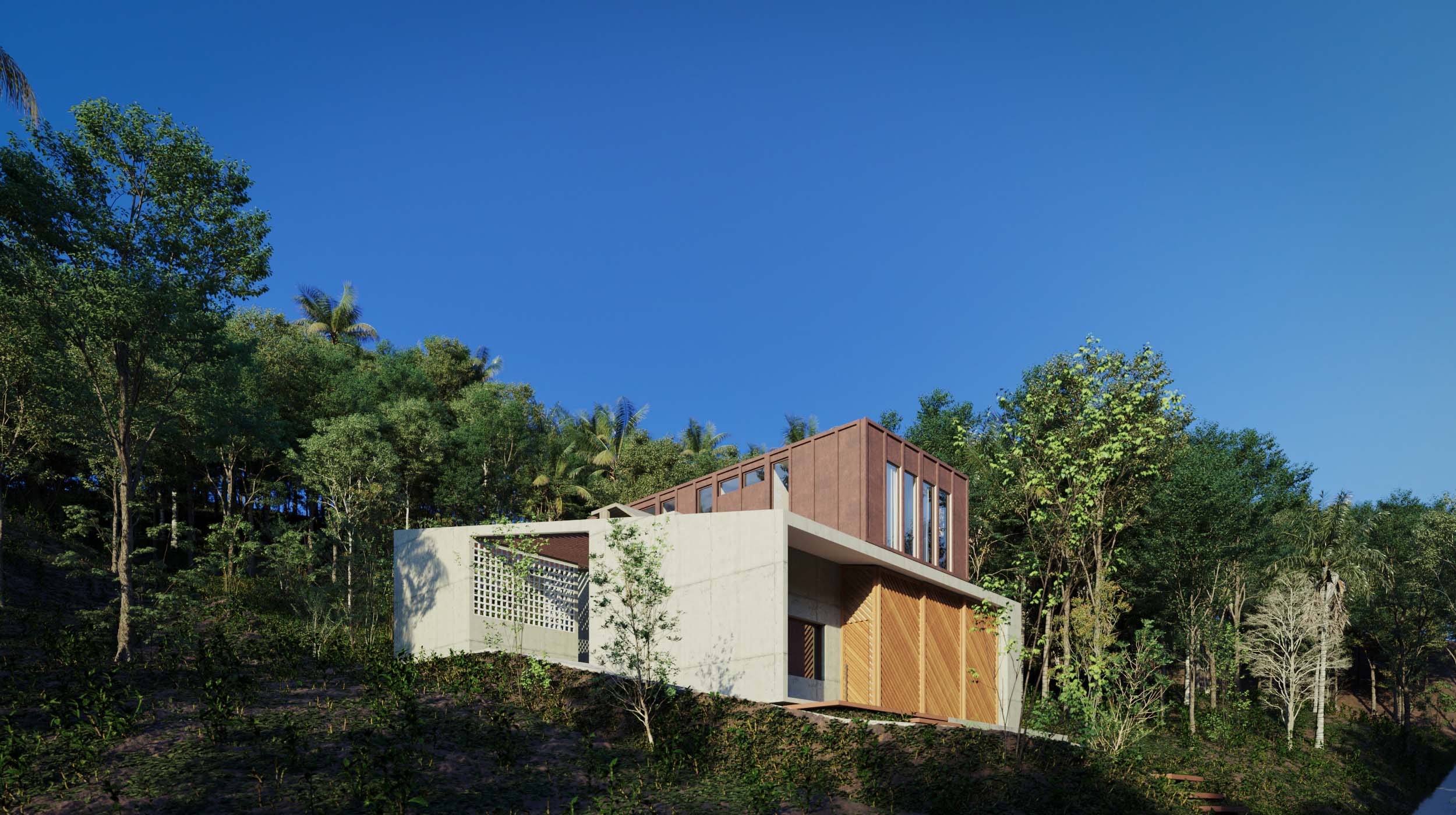
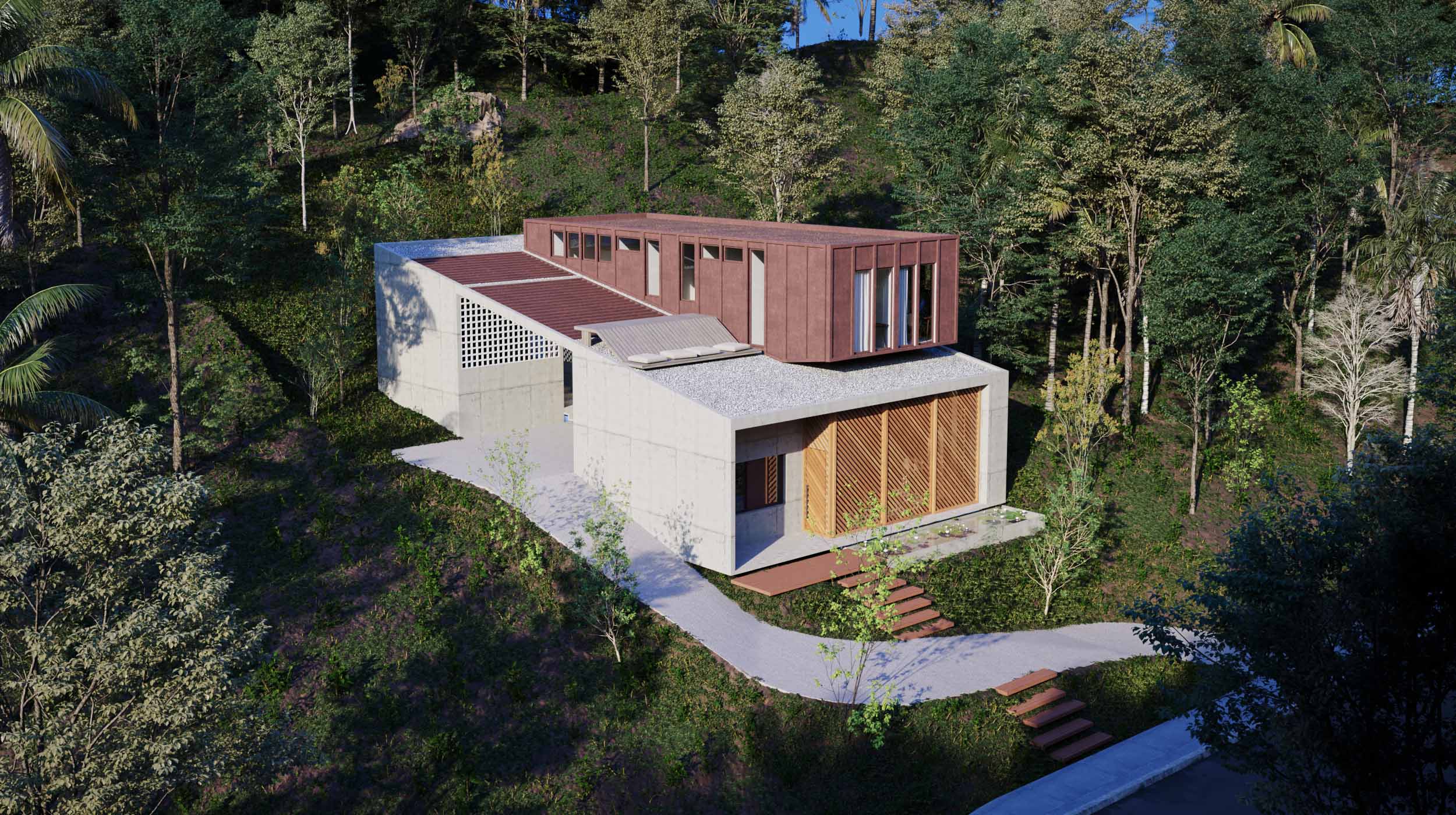
The sloping terrain reinforces the inclined shape of the house’s roof slab. This solution allows for high ceilings in some areas and a cozier feel in others. As a result, walking through the house becomes a sensory experience: the materials shift, the views change, and so do the relationships with the surrounding space.
