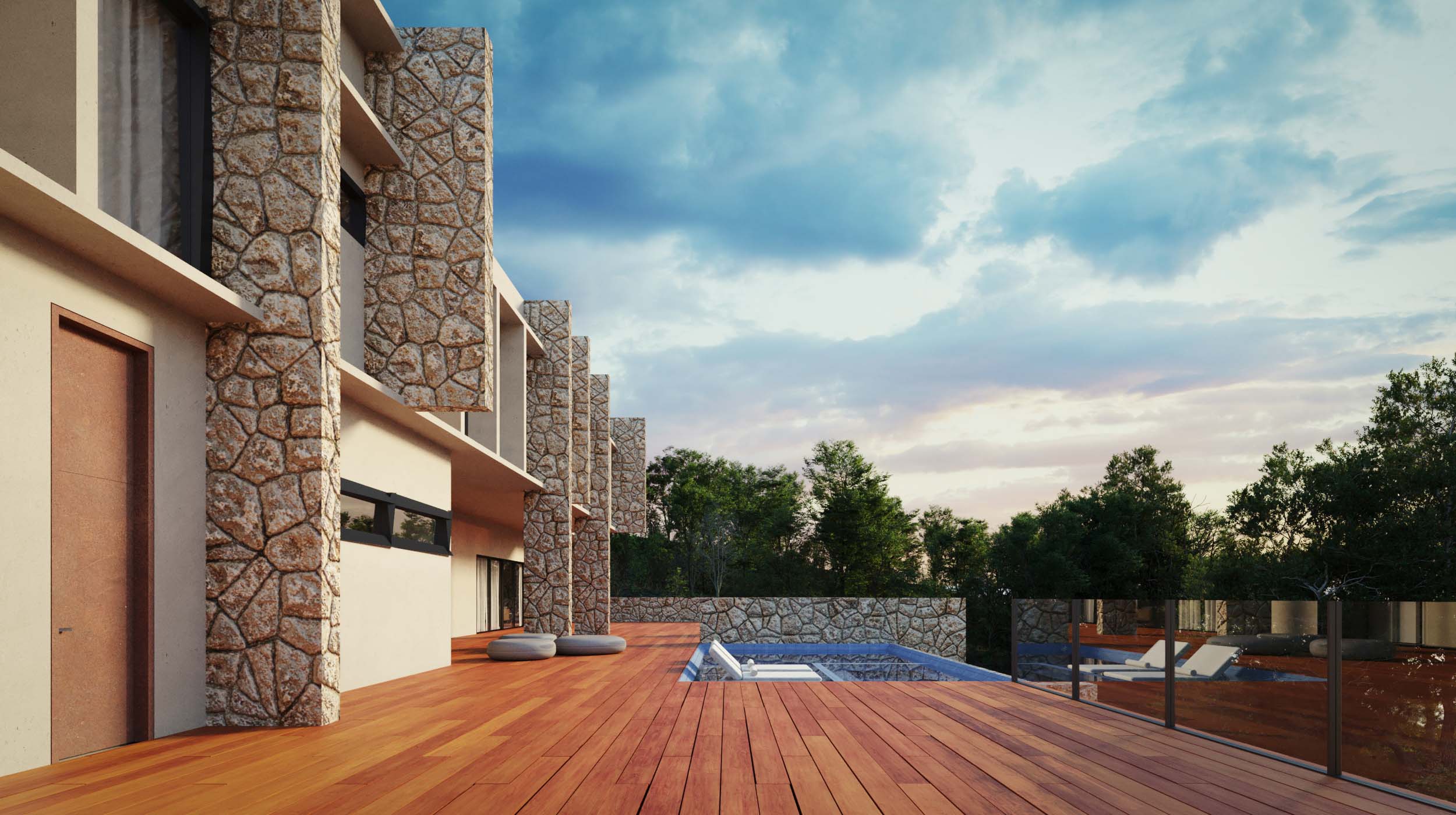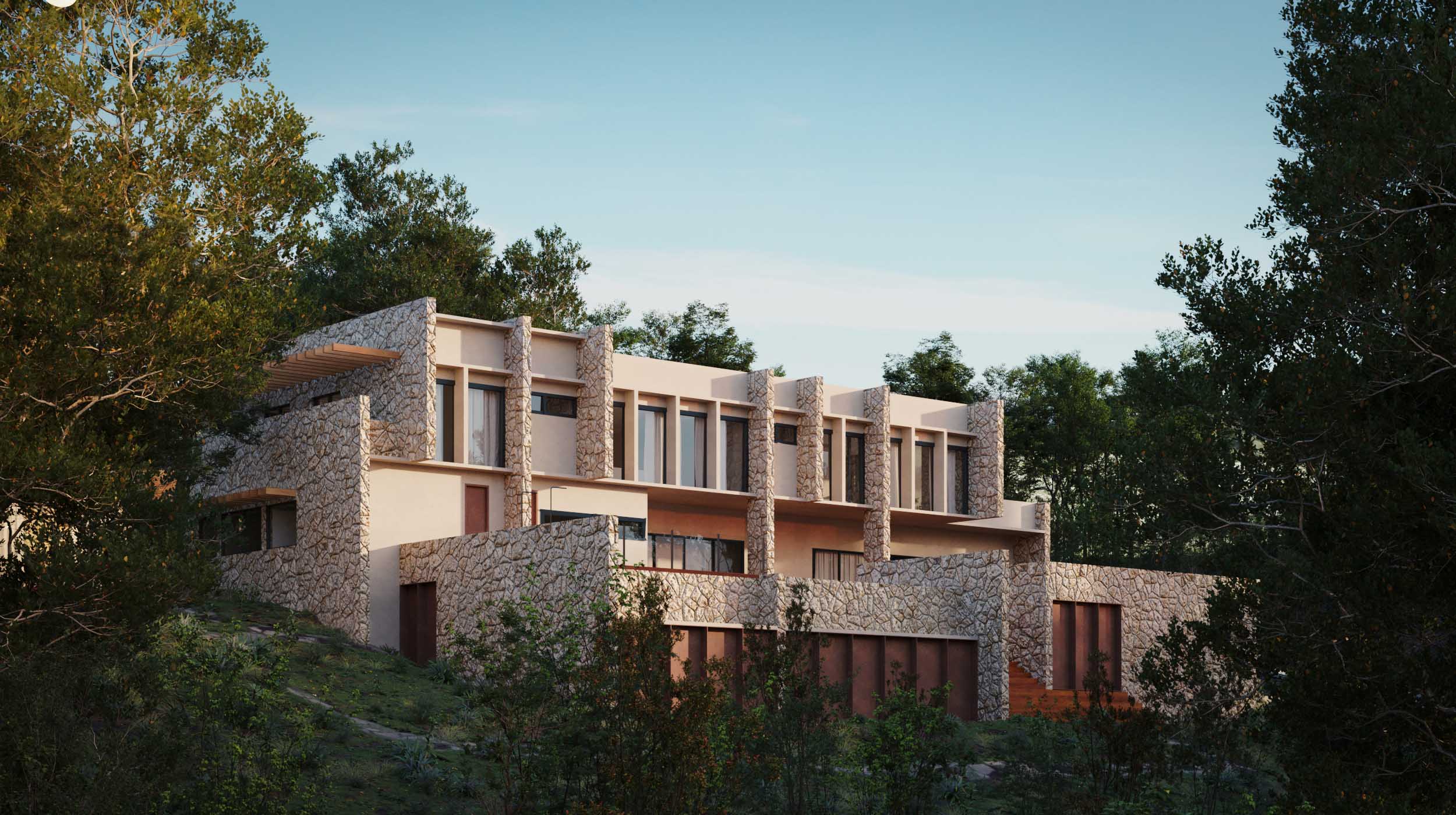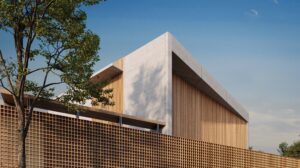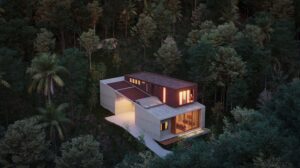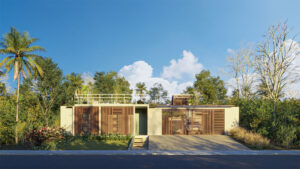araribá house
architecture
Makaiba Estúdio
interior design
Makaiba Estúdio
engineering
Lacerda Engenharia
construction
Qualis Engenharia
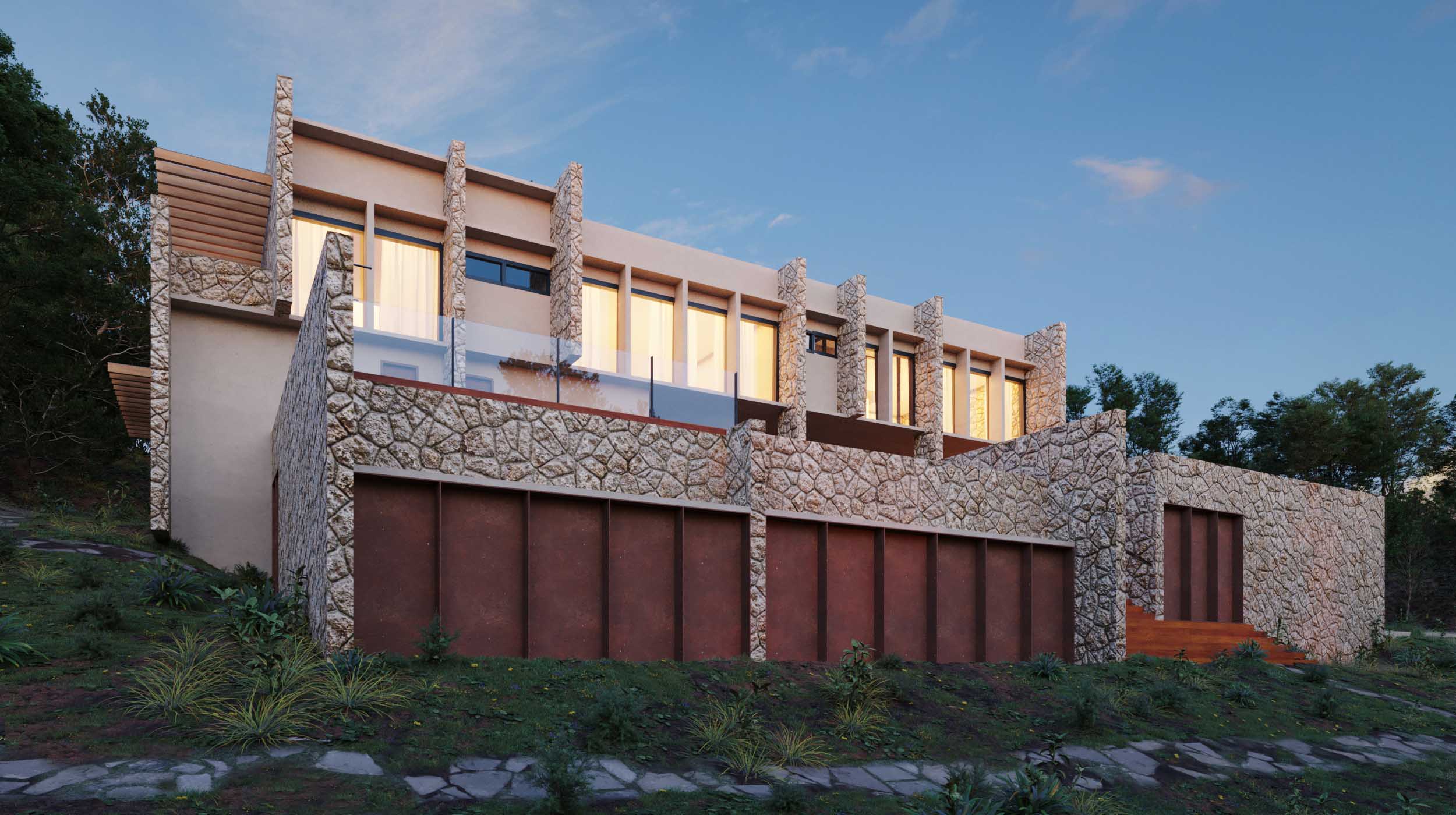
The Araribá House is the home of a family that enjoys hosting large parties and celebrations. With this in mind, the layout was designed to create flows that promote gatherings while also ensuring the privacy and intimacy of the residents.
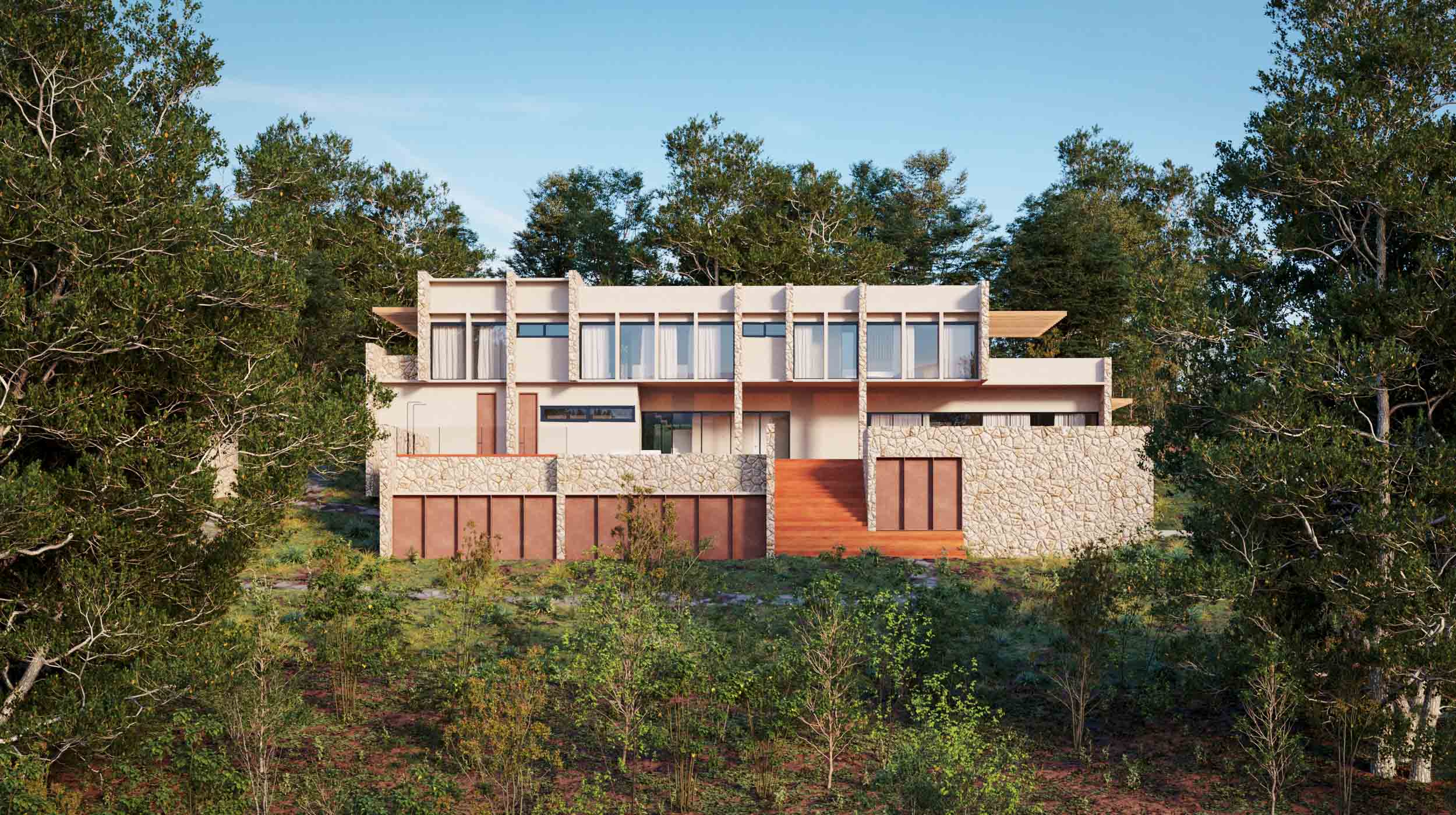
The house was built on the highest and least wooded part of the land. This positioning allows the house to open up to the surrounding mountains while minimizing the removal of native forest.
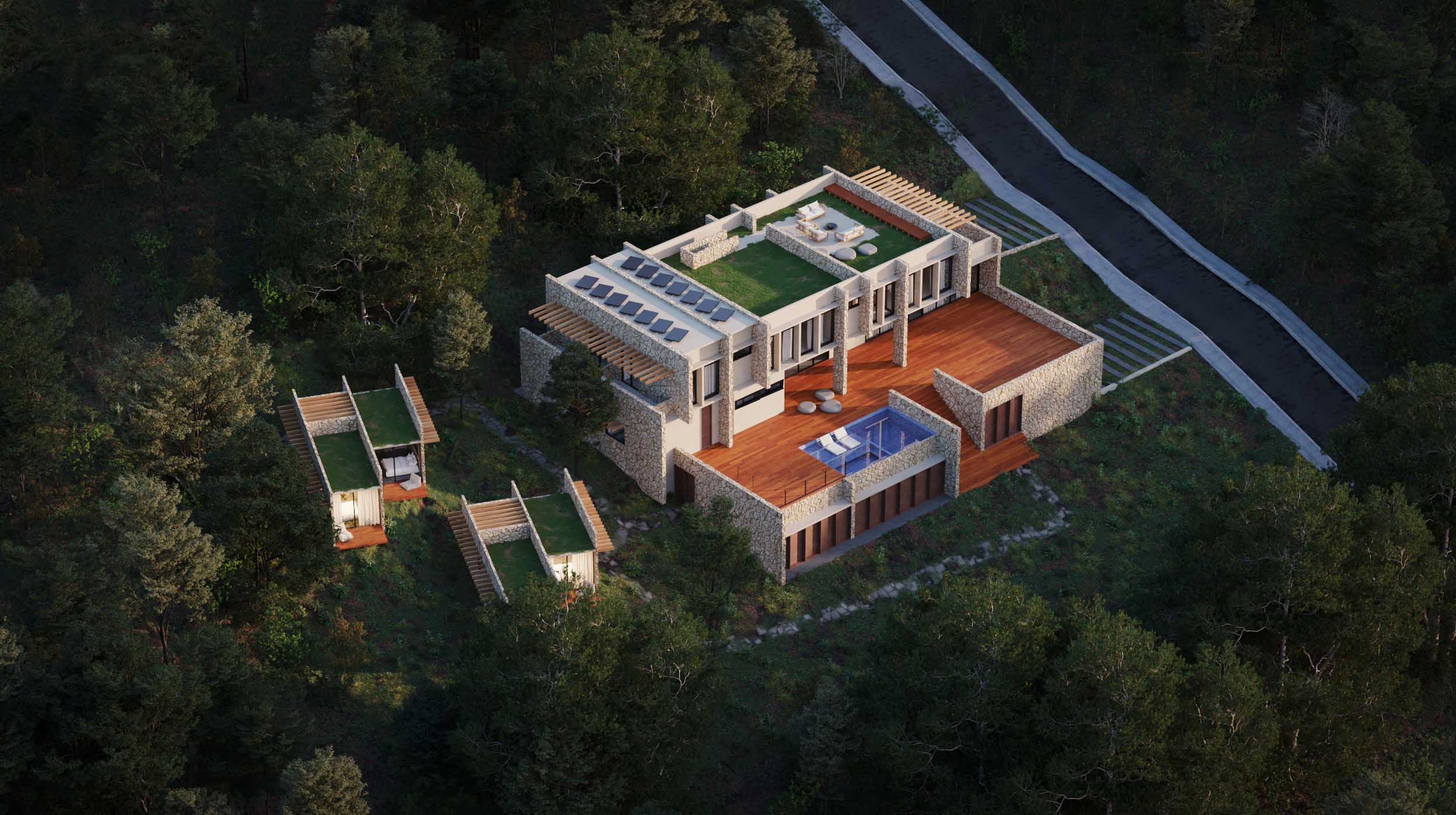
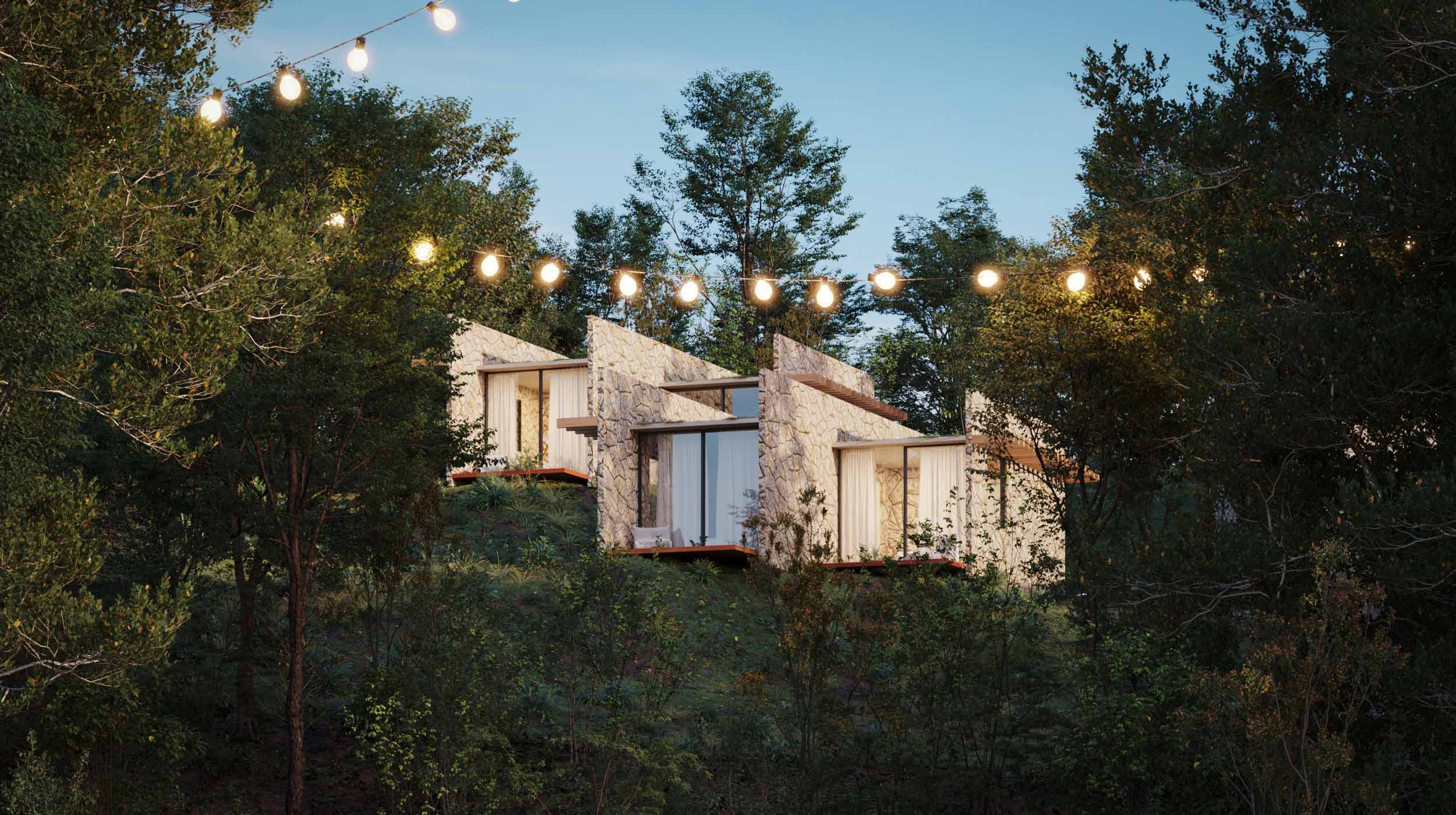
Large stone walls run through the house, not only creating contrast, rhythm, and texture but also providing protection against the region’s climate, which can be very hot or very cold. In addition to the main house, two chalets were built, each with two suites. These are hidden within the forest, with separate entrances for each suite. A subtle trail was created in the forest floor, with lighting serving as the main guide. The chalets also feature the same stone walls as the main house, helping them blend into the local landscape.
