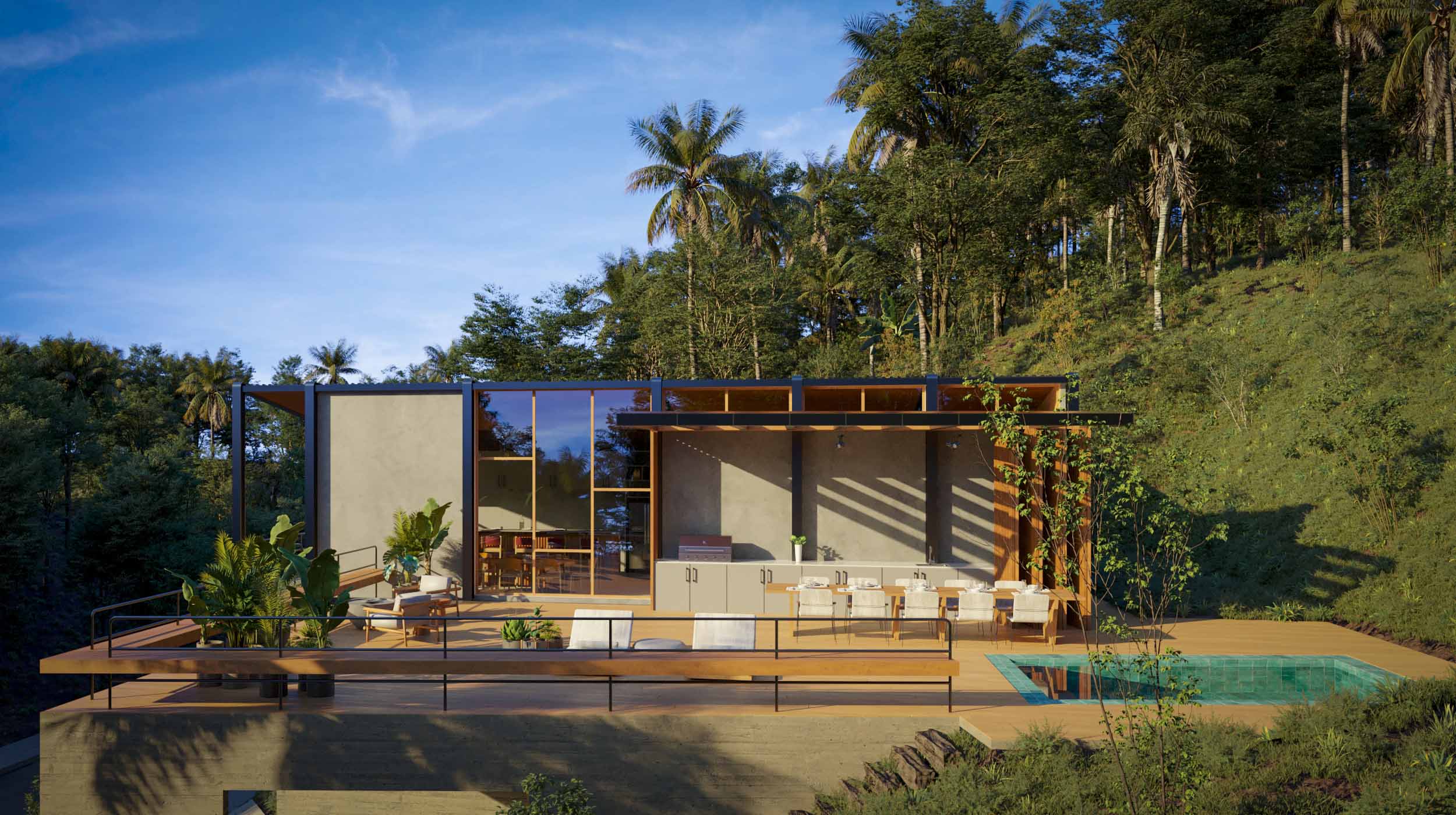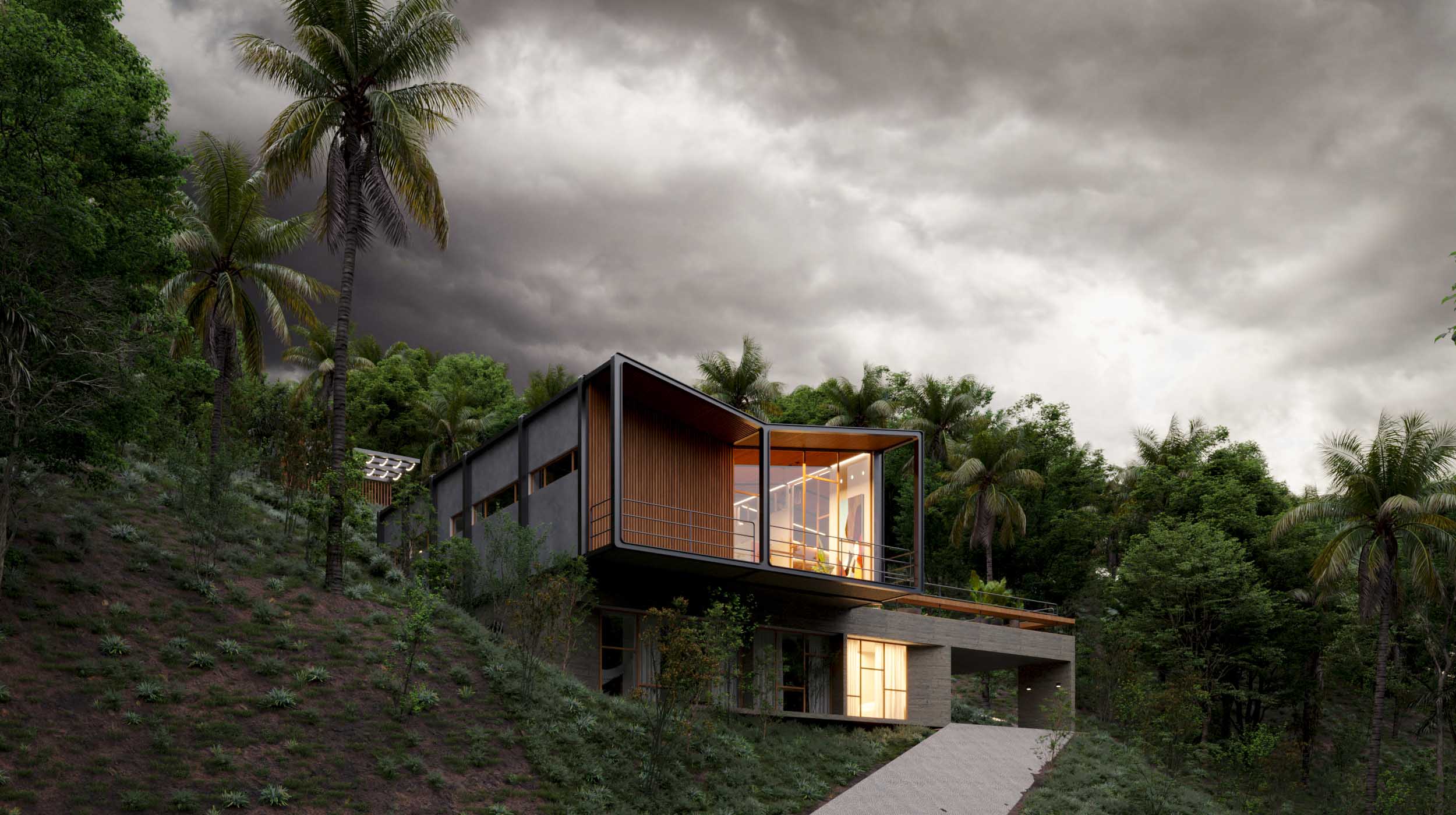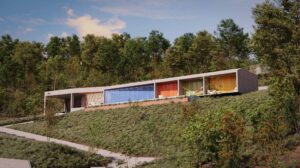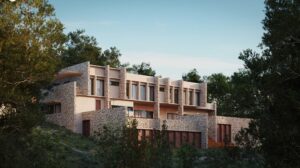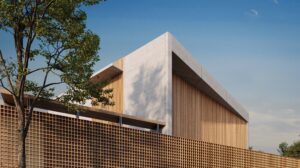sucupira house
architecture
Makaiba Estúdio
interior design
Makaiba Estúdio
construction
GLN Engenharia
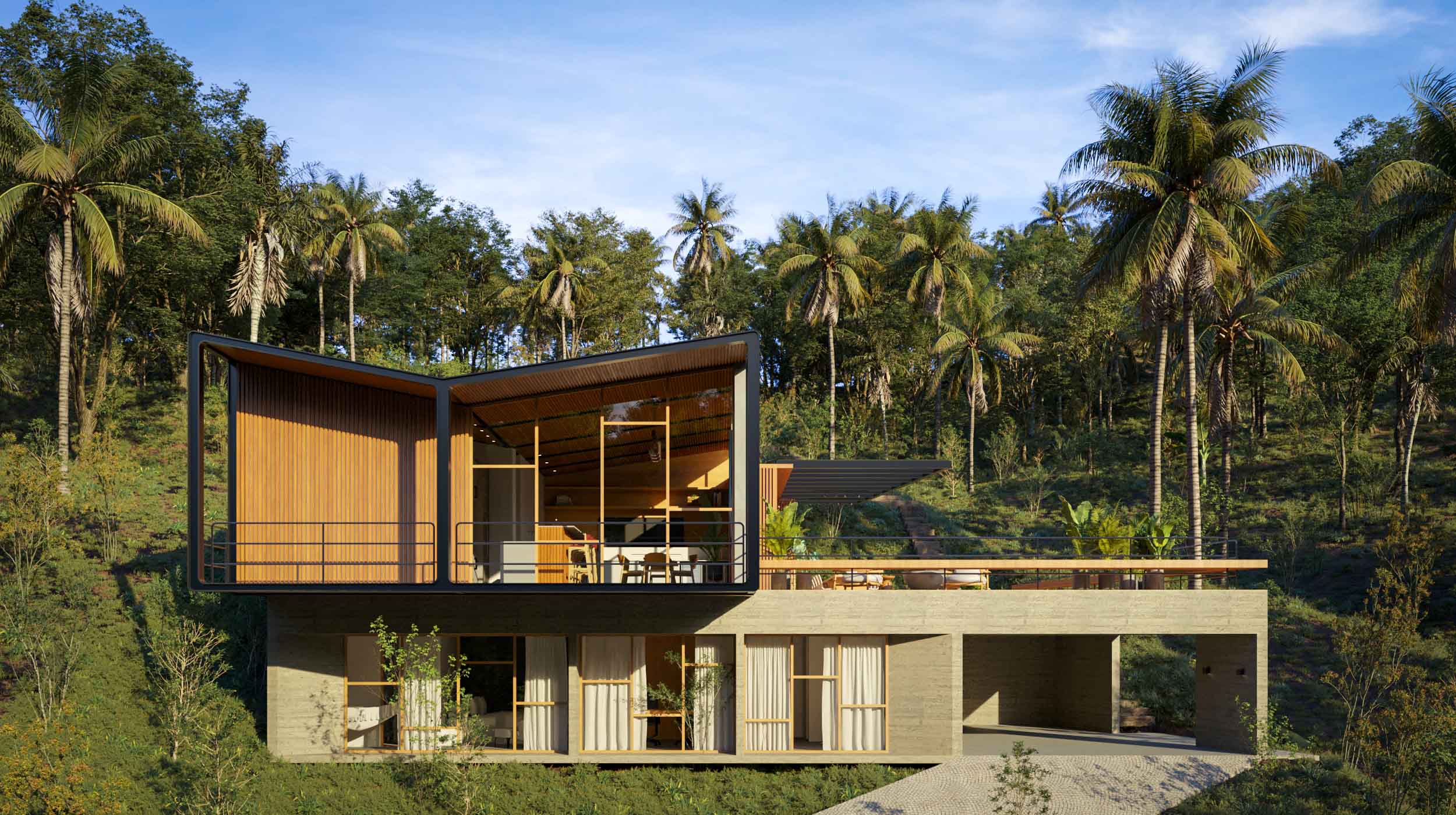
Sucupira house is located in a mountainous region of Minas Gerais, and its steep terrain had already been altered in the past when the previous owners created two plateaus. As such, the project sought to take advantage of the existing land formation, embedding the house into the earth in overlapping blocks.
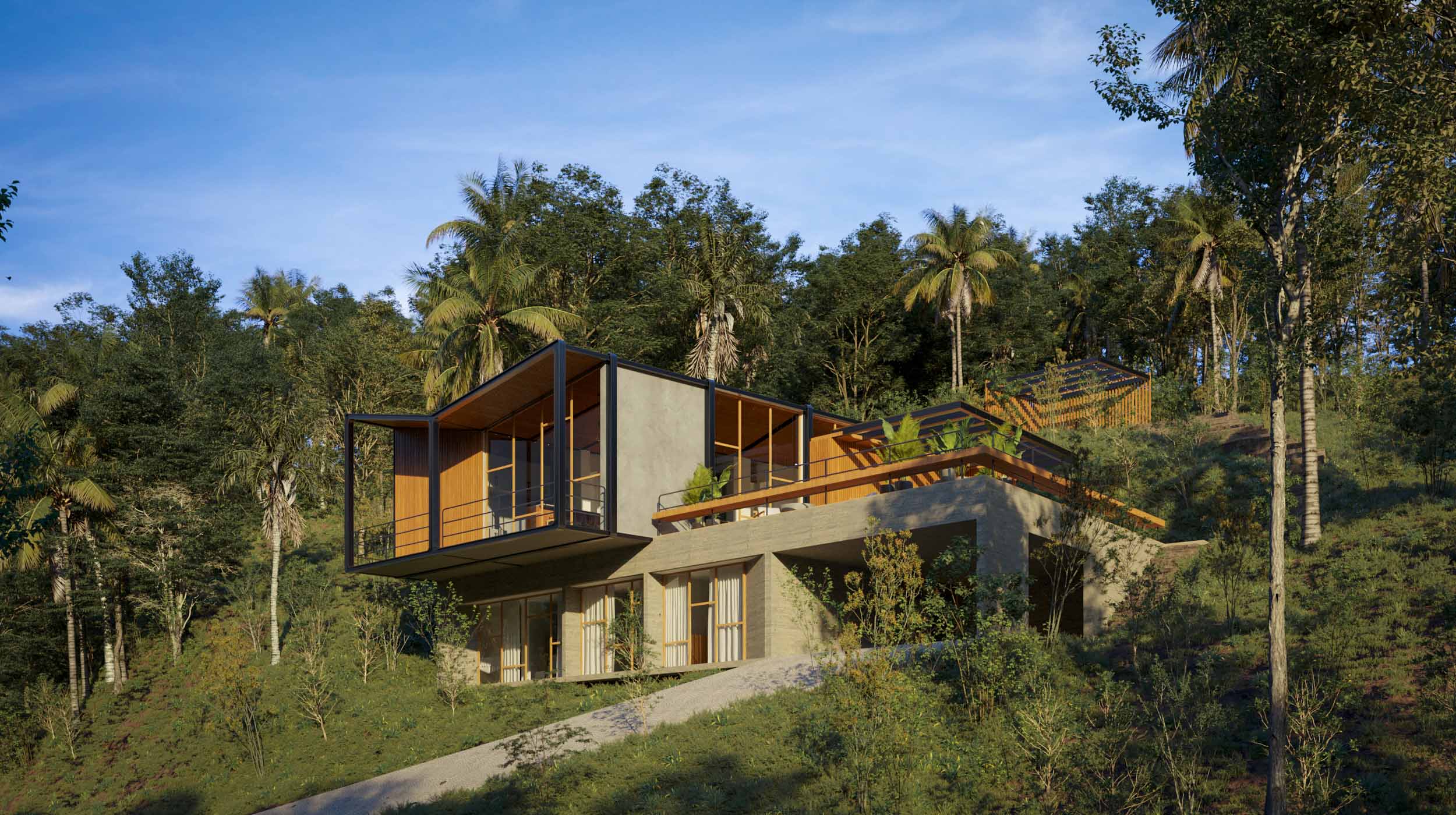
This allowed for the creation of two levels that make the most of the topography, while opening up the house to the breathtaking views of the surrounding mountains. The second level extends into a gourmet deck, featuring a pool and ample space for sunbathing and entertaining guests.
The house’s mixed structure—part reinforced concrete and part steel—aligned perfectly with the client’s needs, enabling the creation of a slender, cozy, and highly distinctive volumetric design.
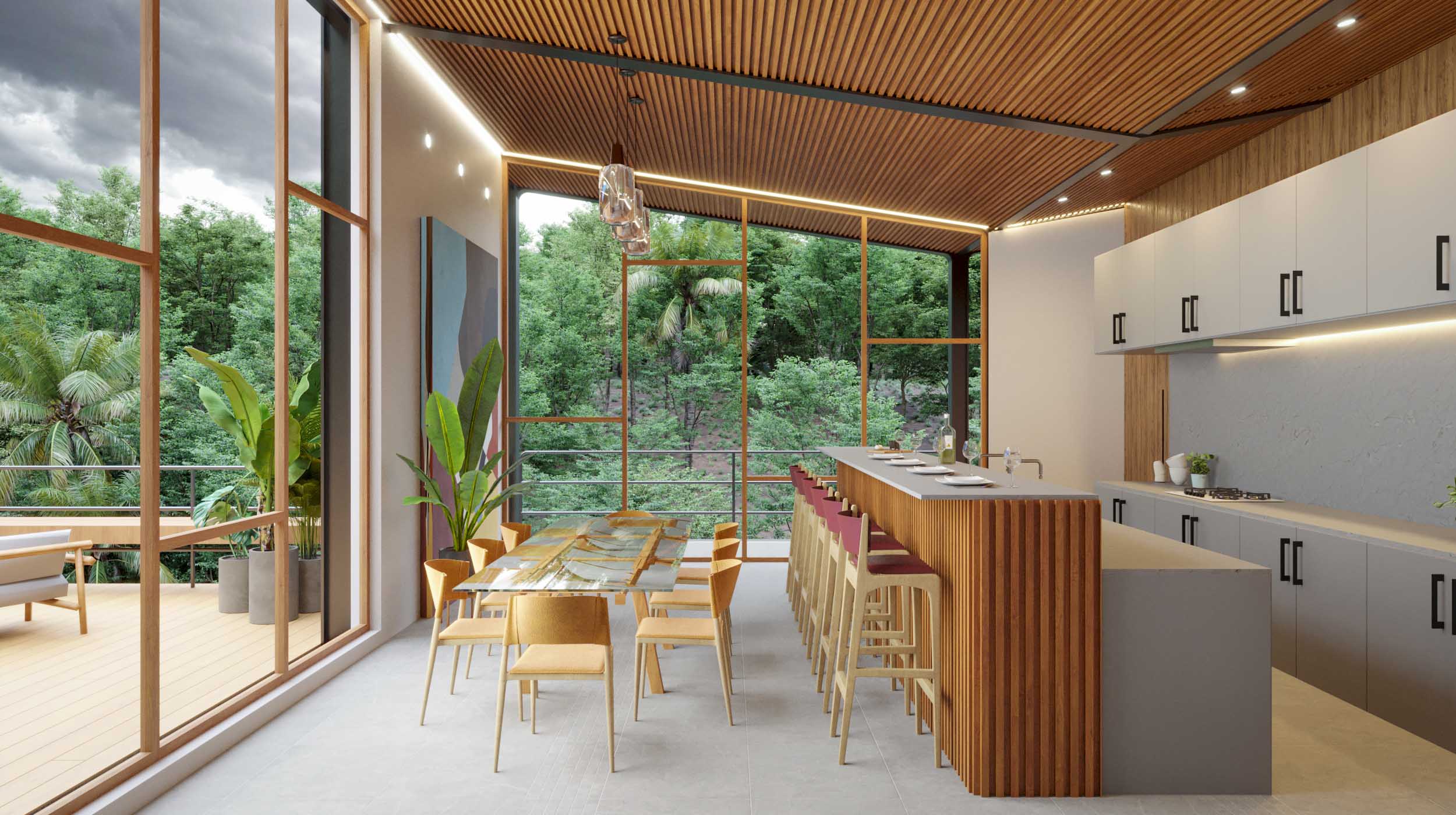
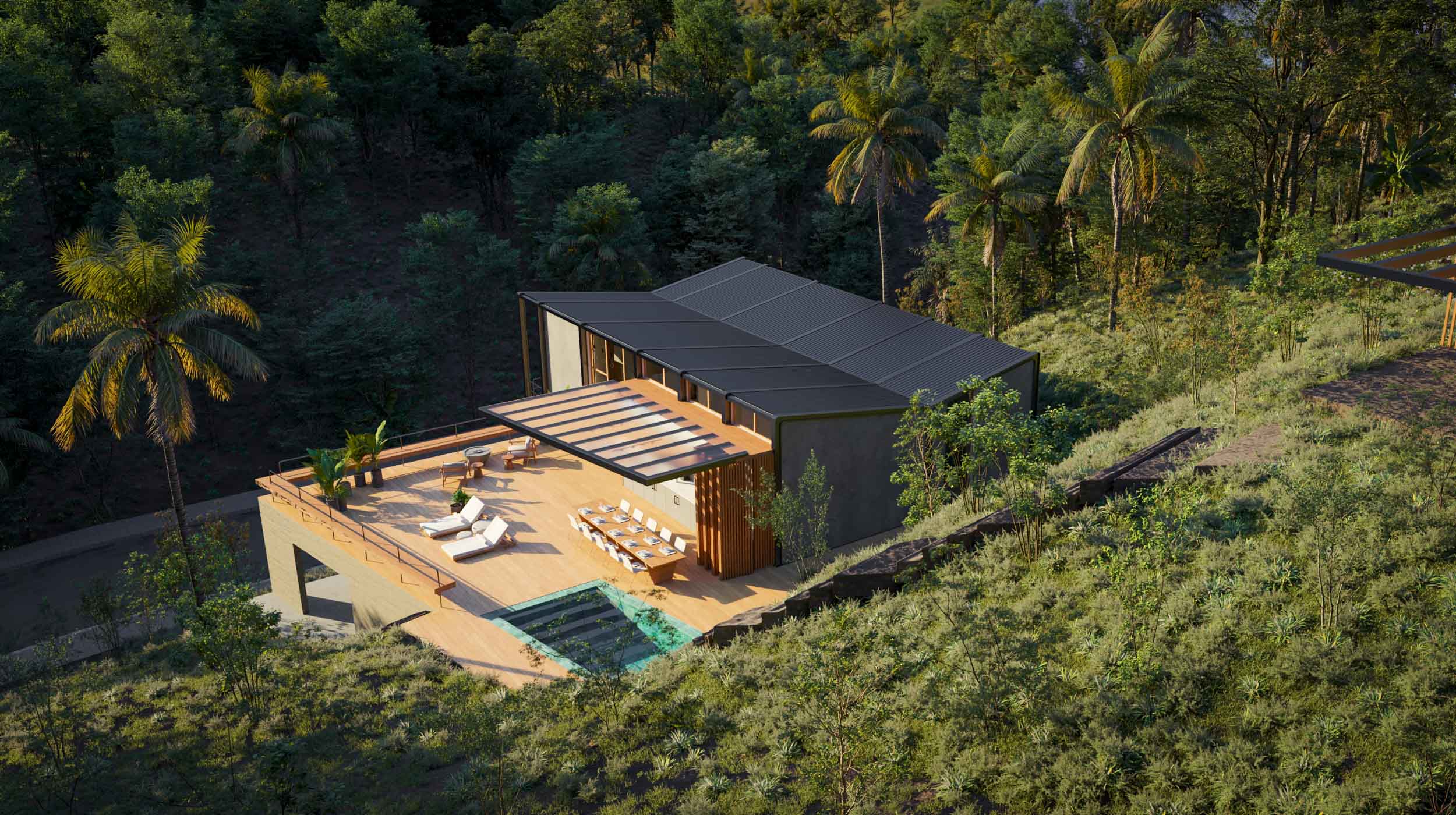
Finally, ascending the terrain through the forest, a short trail connects the house to a separate SPA, featuring its own structure, a hot tub, and a contemplative space.
