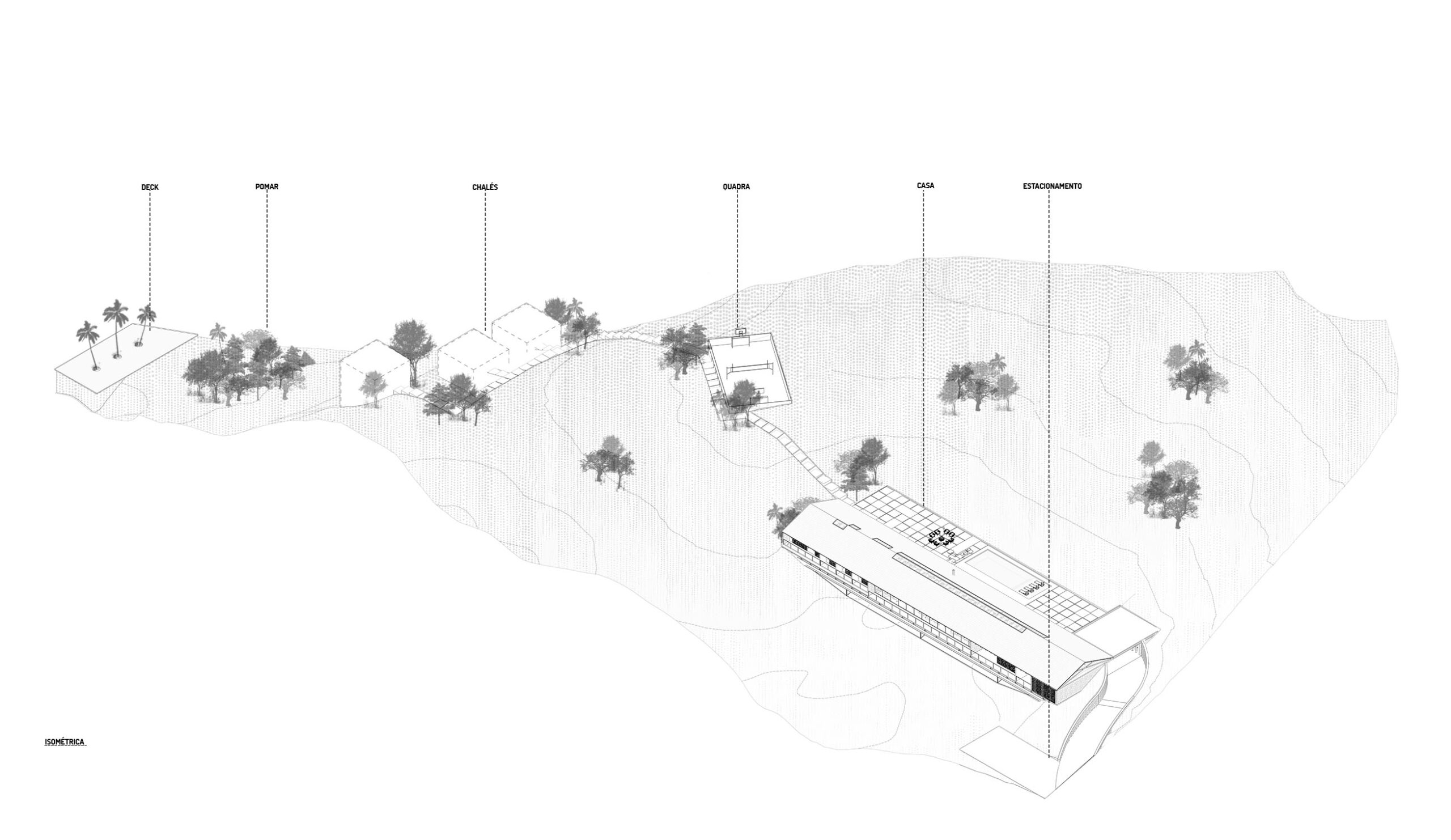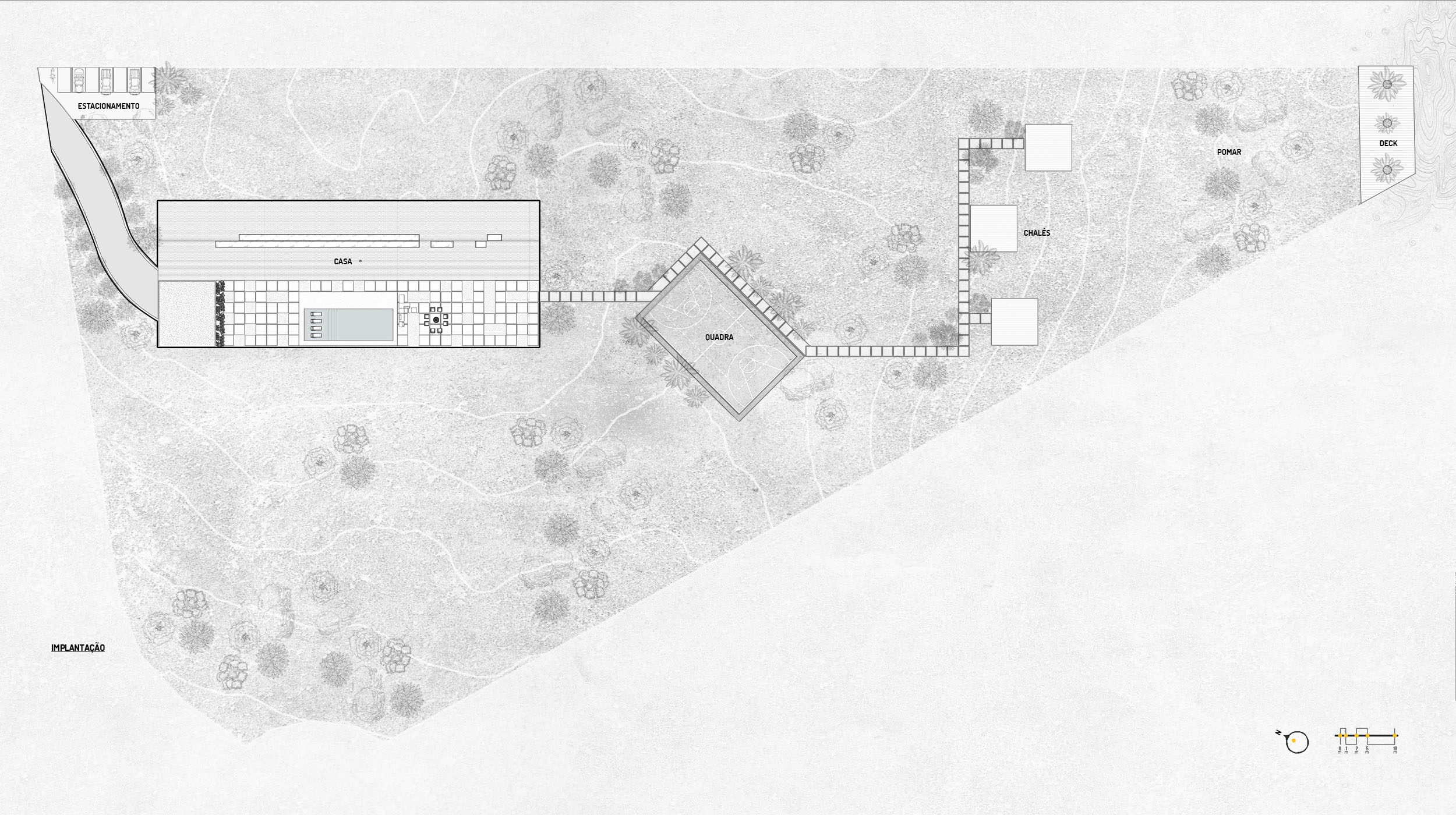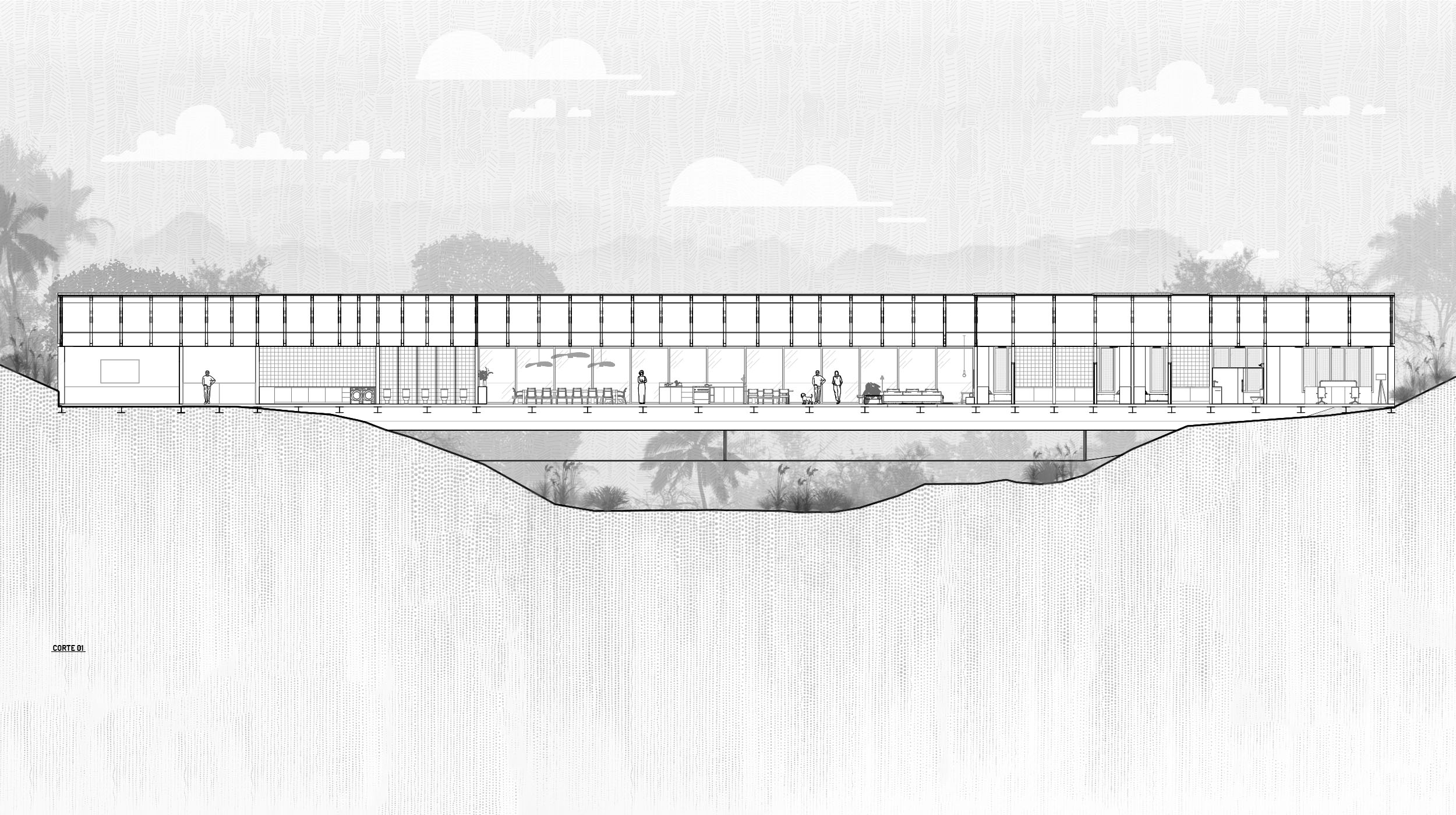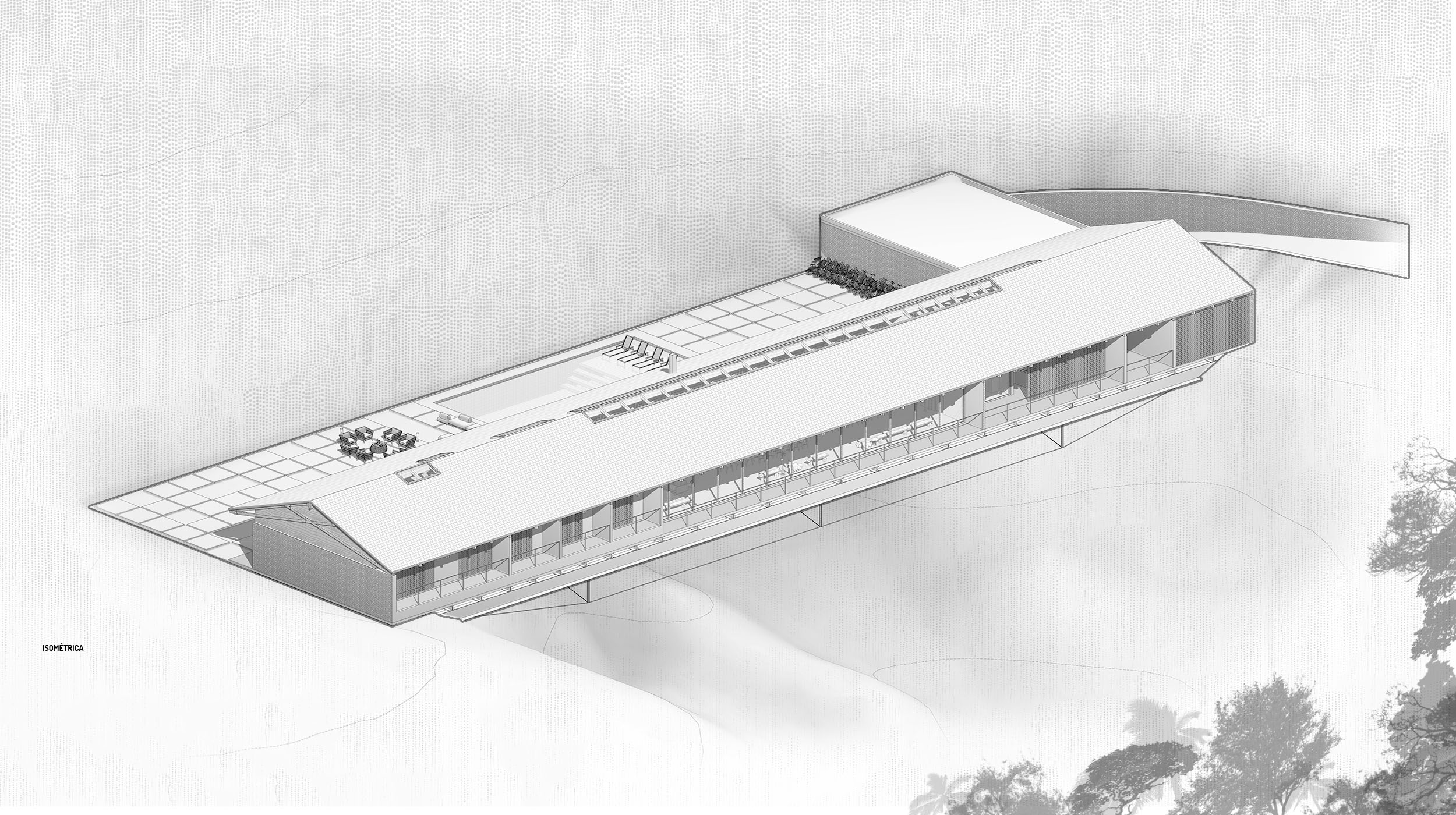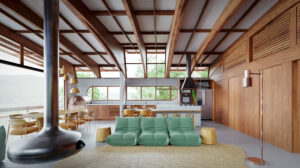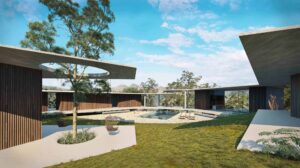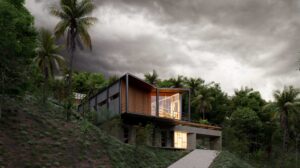bocaiúva house
architecture
Makaiba Estúdio
interior design
Makaiba Estúdio

Casa Bocaiúva was inspired by bridges, delicately resting on the land to establish a fluid and gentle connection with its surrounding environment. Its gabled roof, with frosted glass skylights, allows sunlight to filter through softly, creating a play of shadows. The exposed woodwork inside the house evokes the memory of the former farm that now hosts the house, creating a harmonious link with the setting. The curved wooden ceiling, interlacing with the skylights, adds a dynamic form, as if the house is in constant movement, in tune with the breeze that flows through its space.


To achieve the best positioning on a steep terrain, the house is supported at the ends and rear, floating in the middle like a passage between two hills. Using an innovative beam system, structural loads are efficiently dispersed, allowing the house to blend seamlessly with its surroundings, as if it were an intrinsic part of the landscape.
The essence of comfort is revealed in the generous spaces of Casa Bocaiúva. With four suites, a gym, cinema, and a complete social area, it becomes a retreat where every detail is meticulously designed for leisure and relaxation.


The careful selection of materials reflects a respect for the local environment. Stones, wood, and metals sourced from the region embrace the house, establishing an authentic connection with the local history.
Casa Bocaiúva is fully oriented towards a permanent preservation forest in front. Contemplation becomes a daily experience, framed by the scenic beauty and tranquility that permeates every space.

