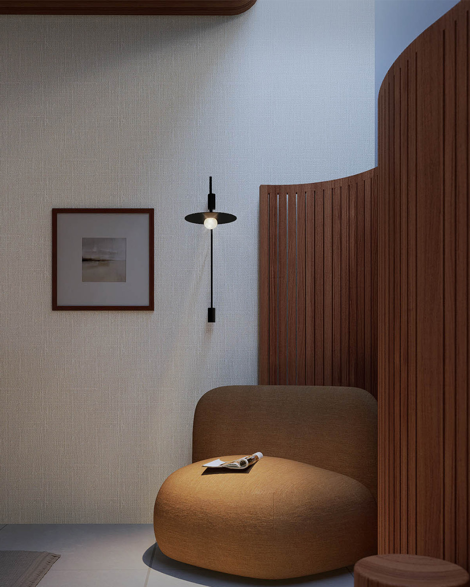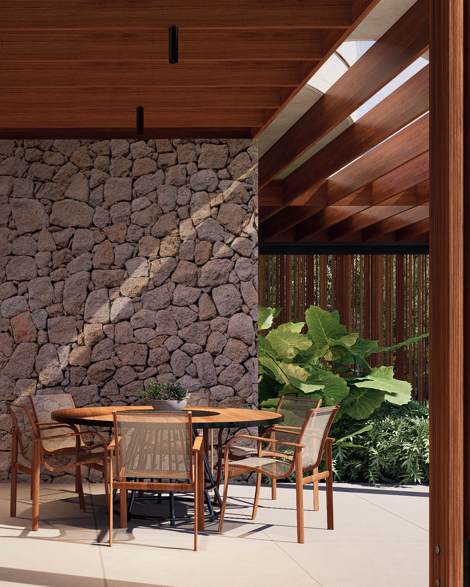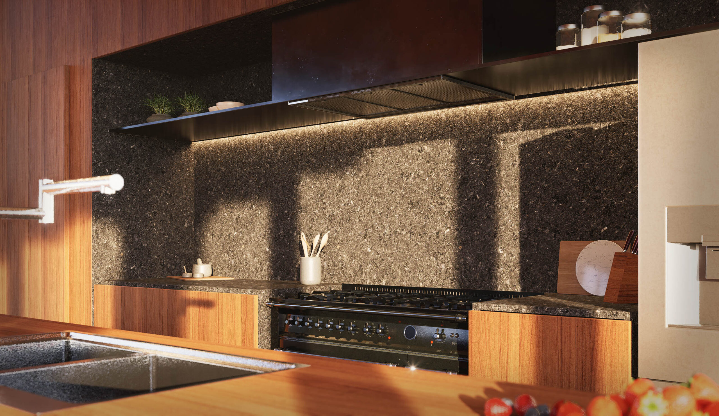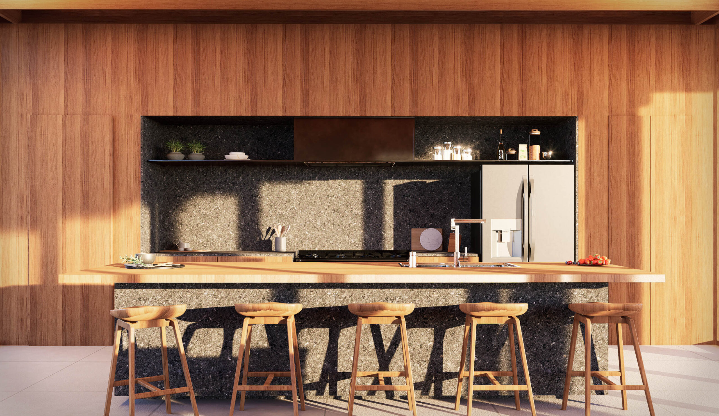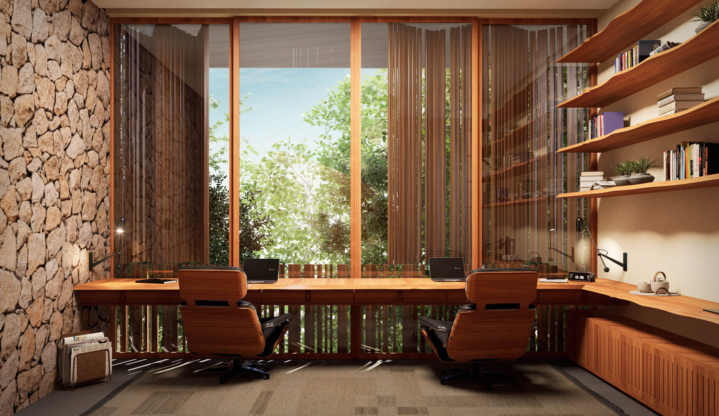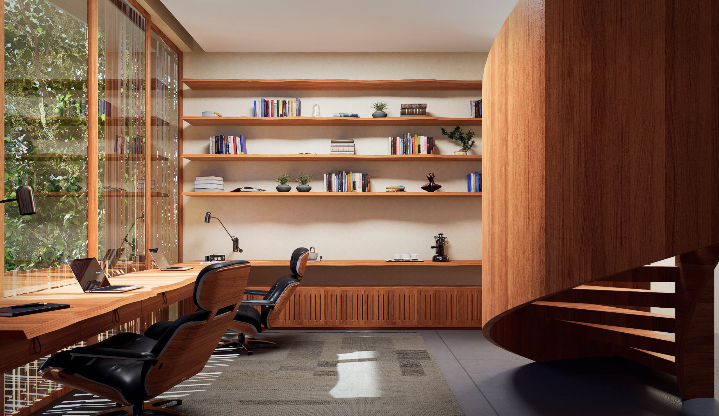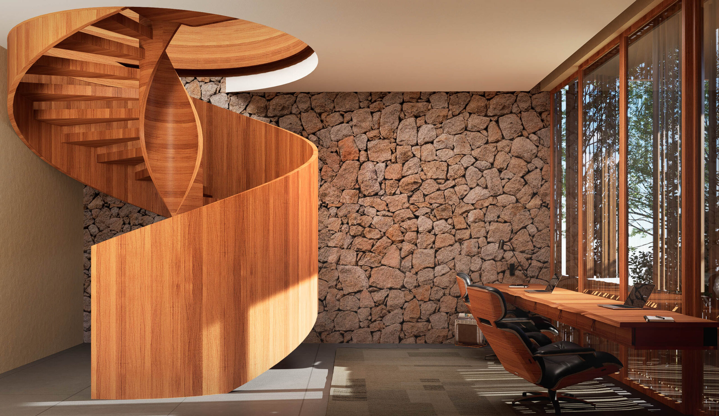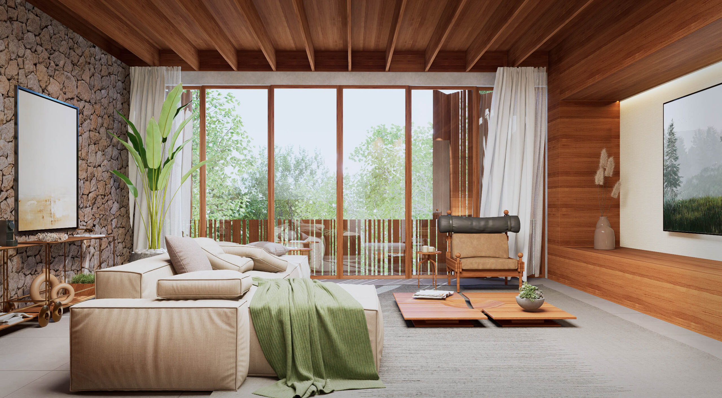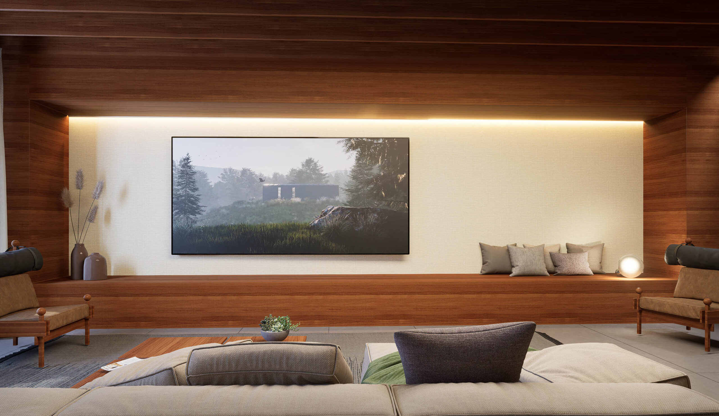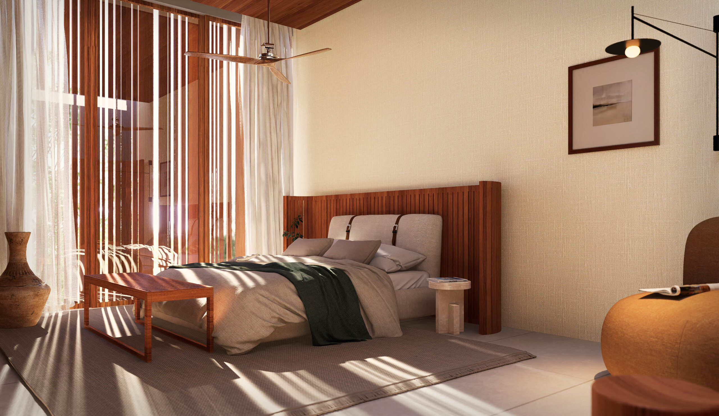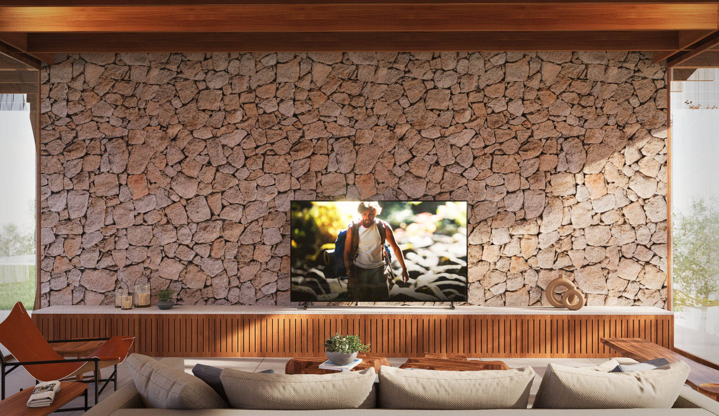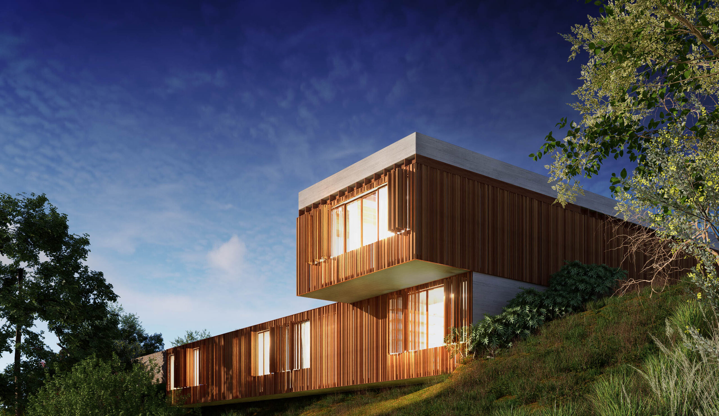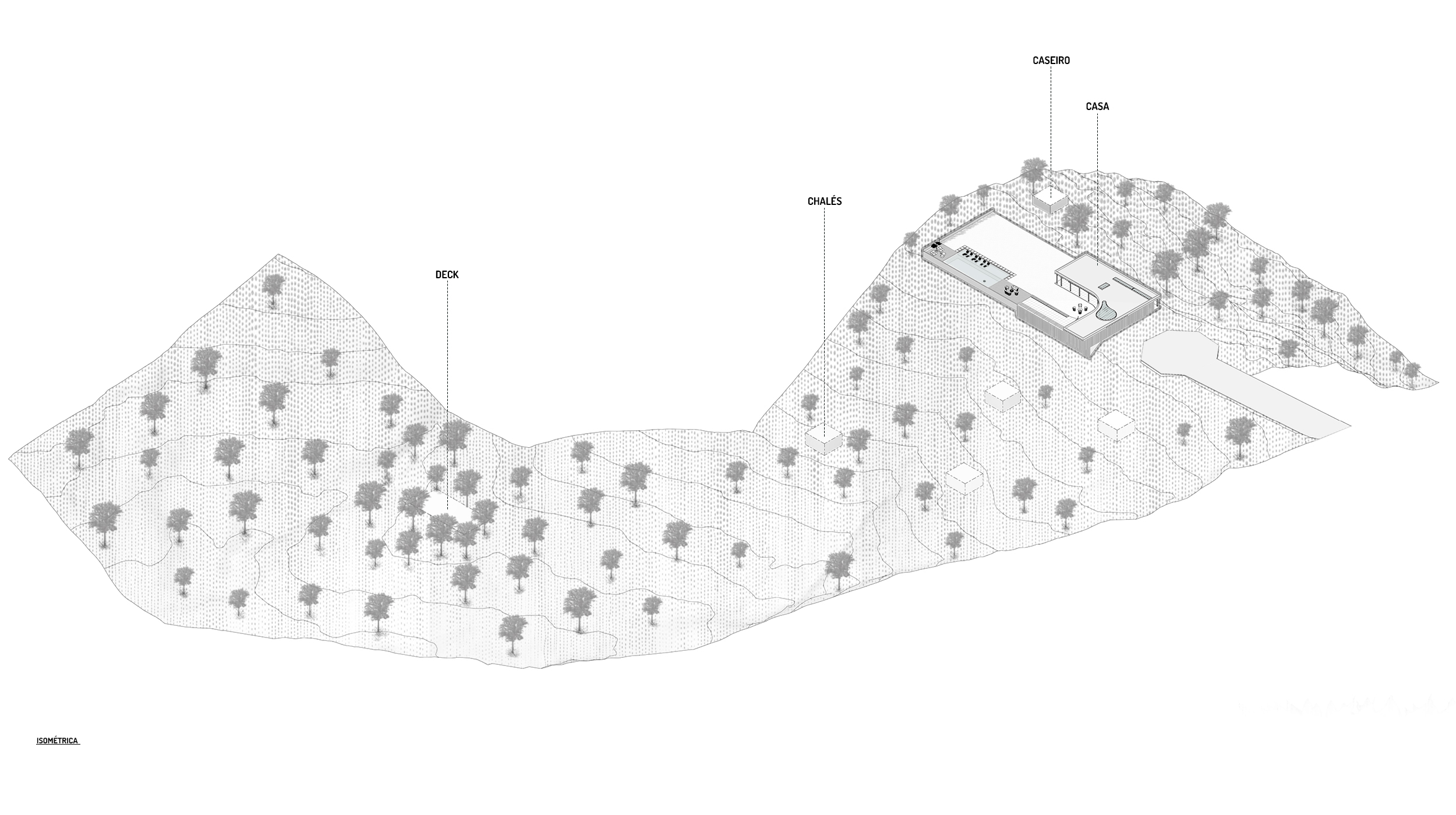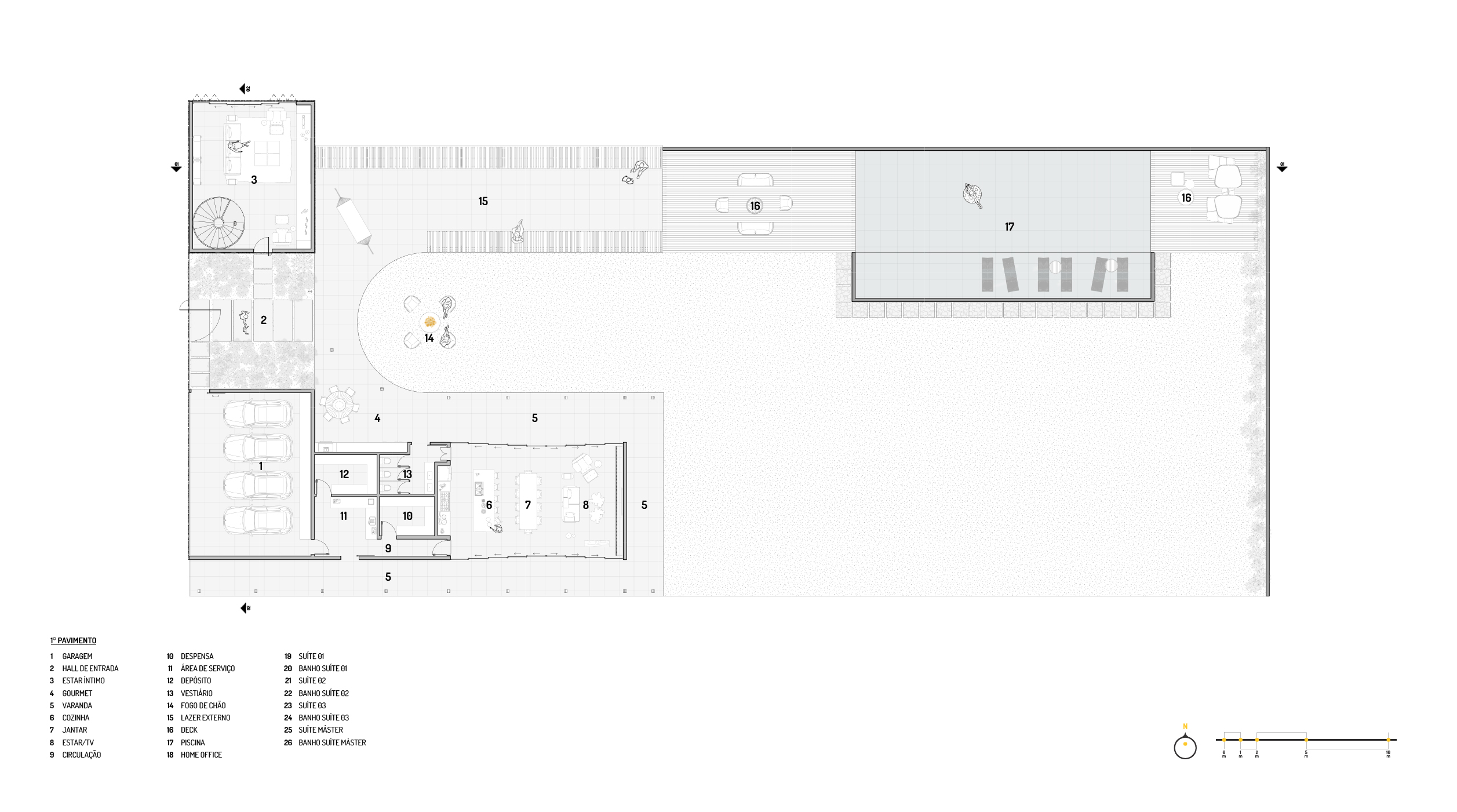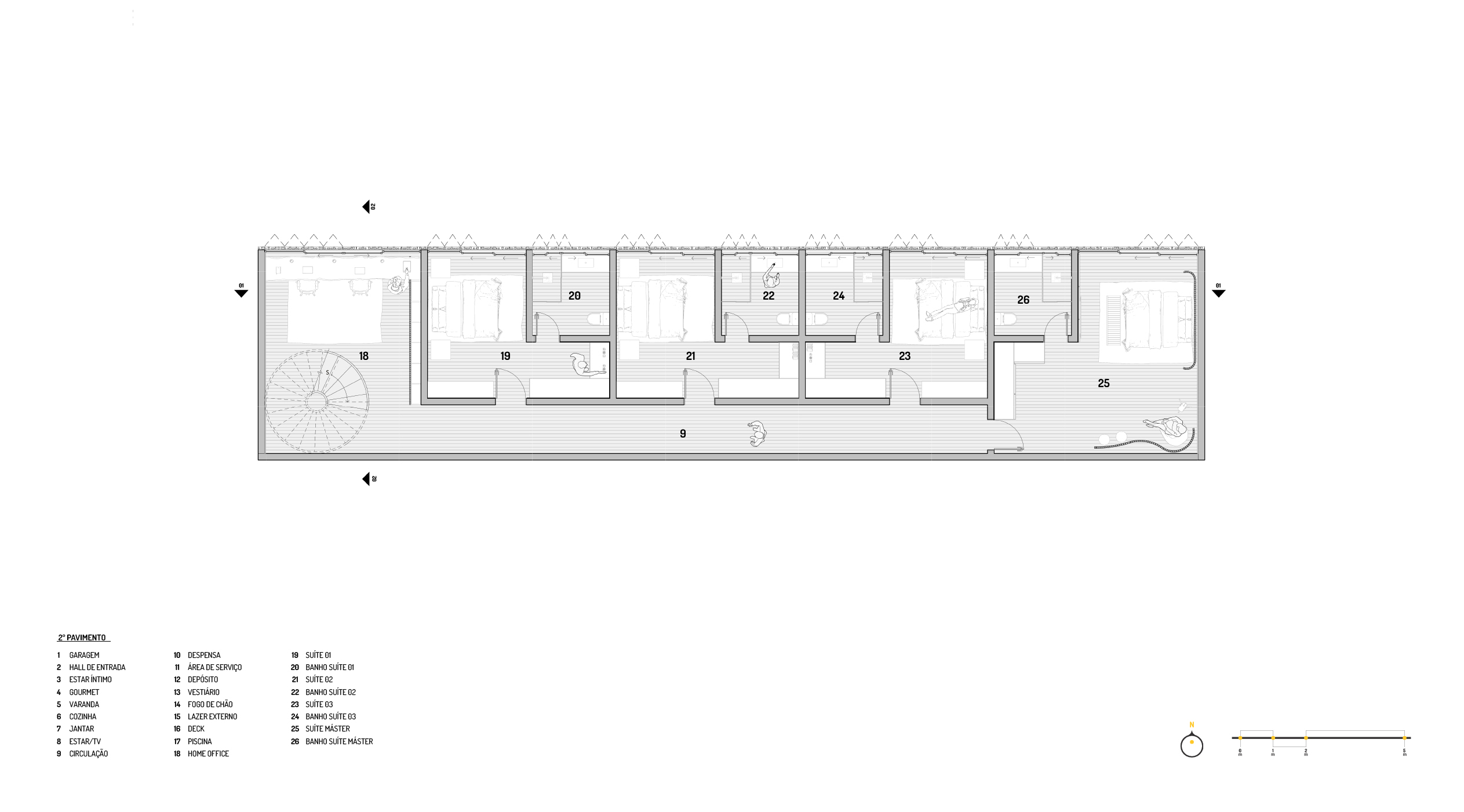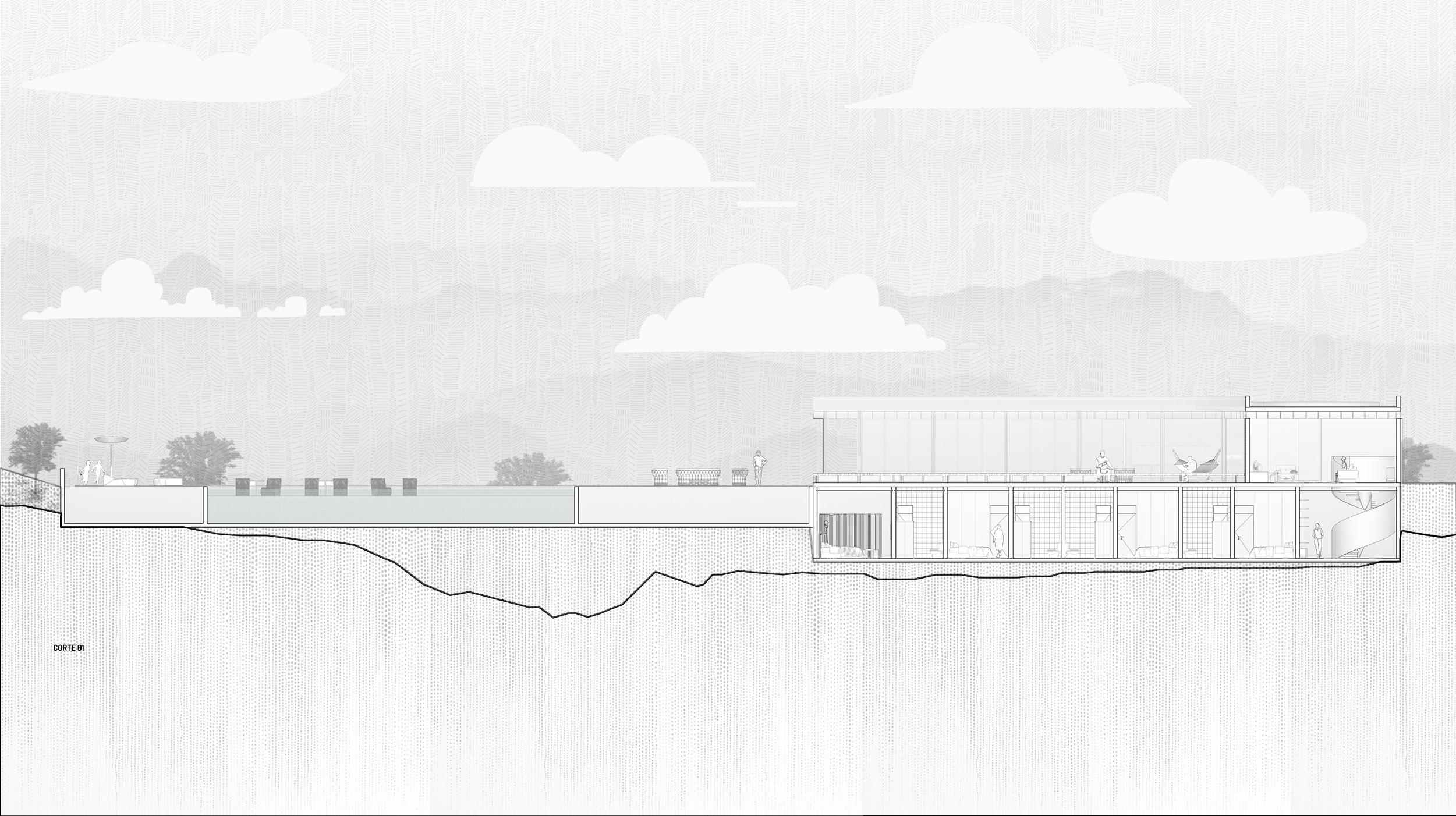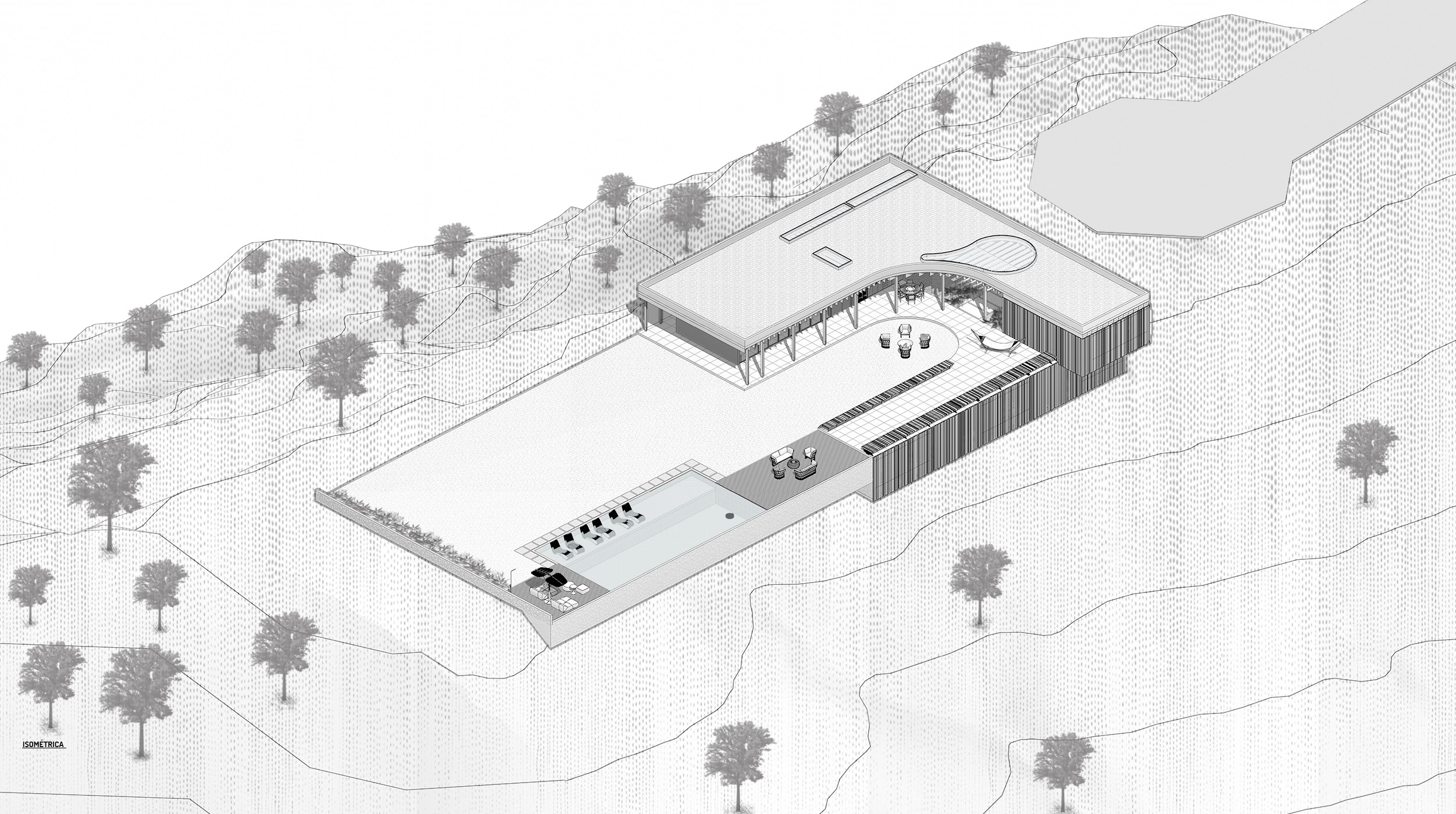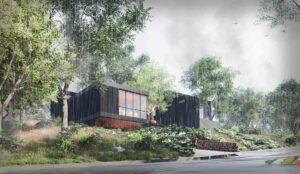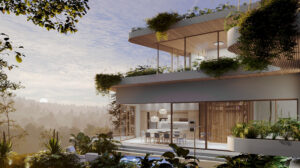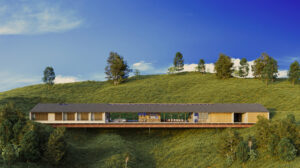macajá house
architecture
Makaiba Estúdio
interior design
Makaiba Estúdio
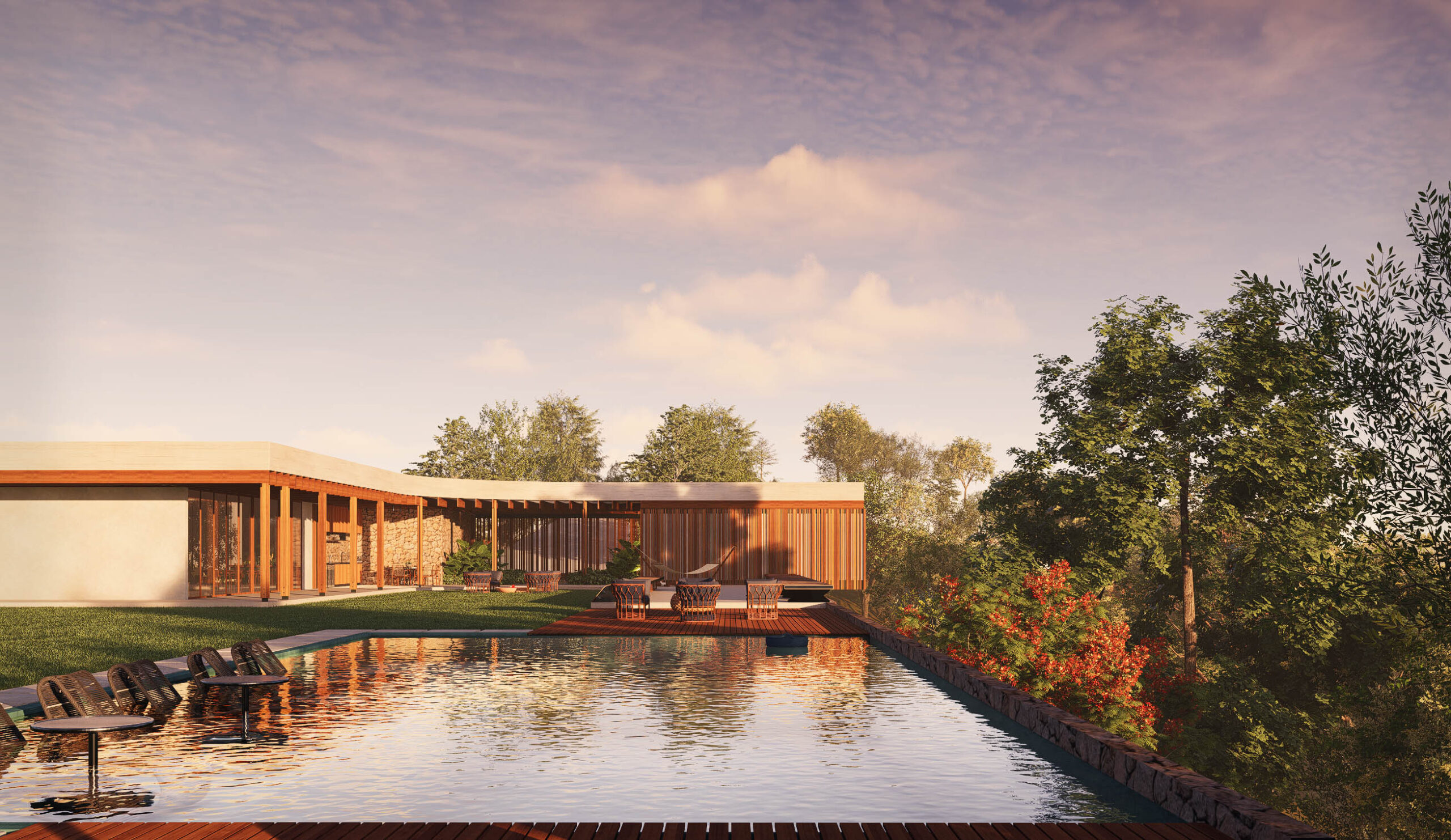
Located on a 4-hectare plot, the house is part of an old farm in Pedro Leopoldo, MG, acquired by a family with a vision to restore the property and contribute to environmental regeneration.
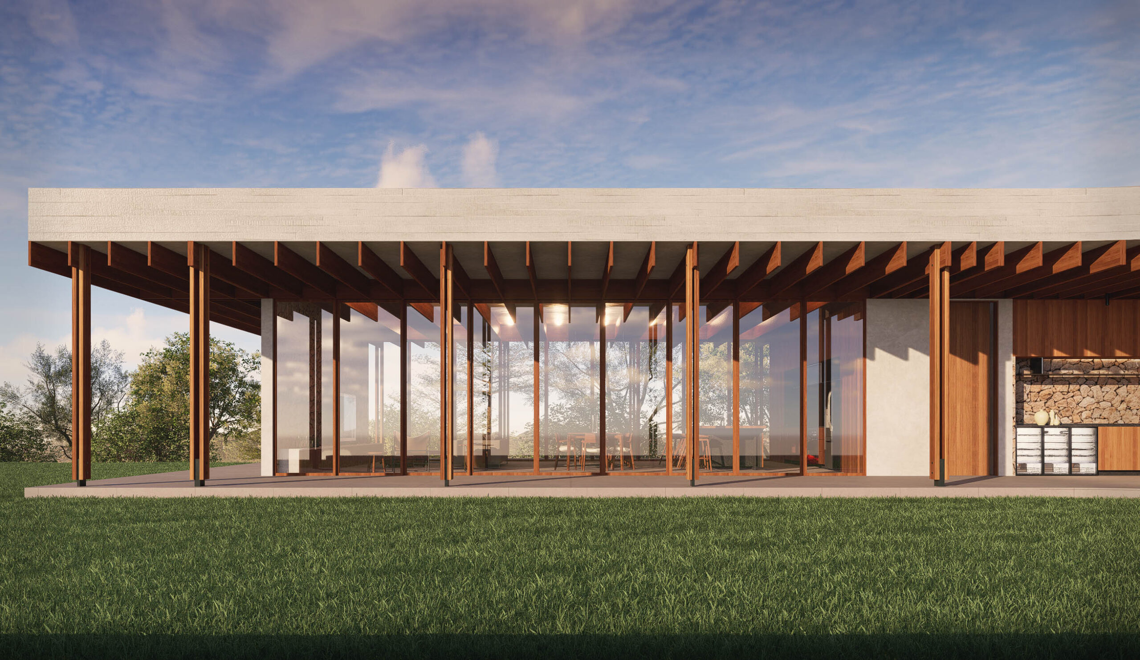
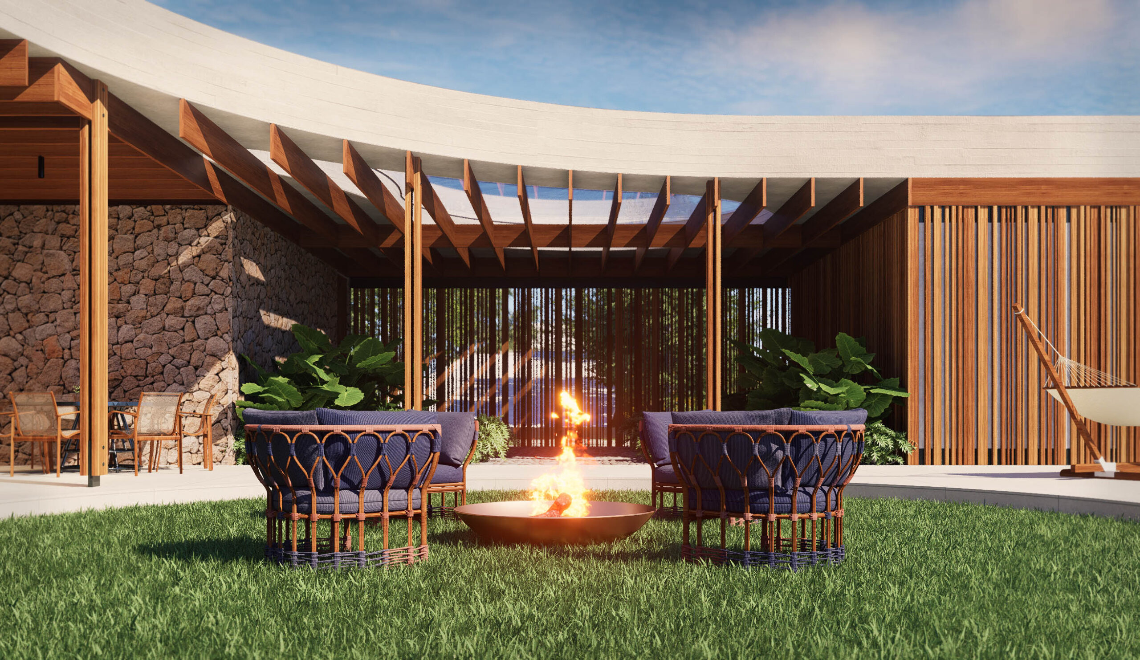
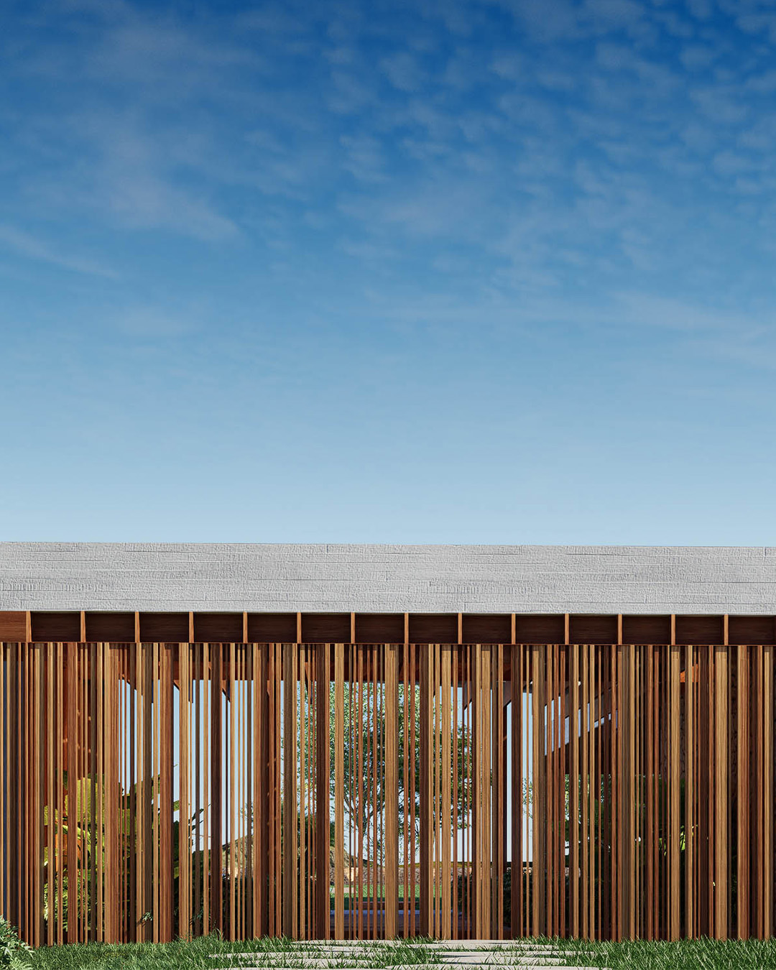
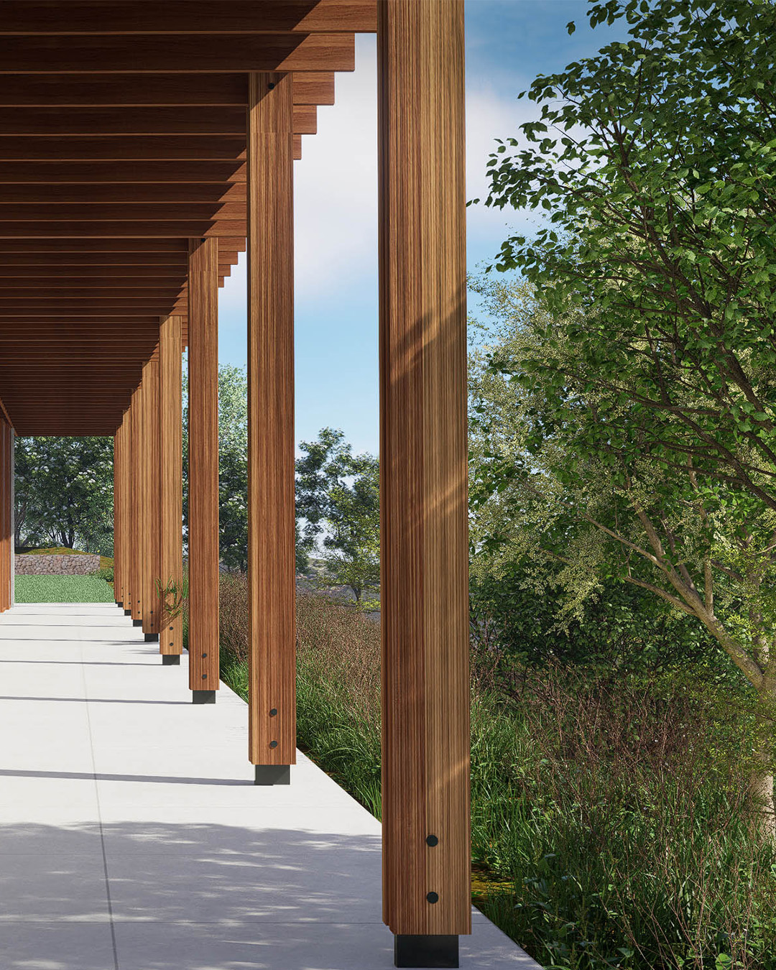
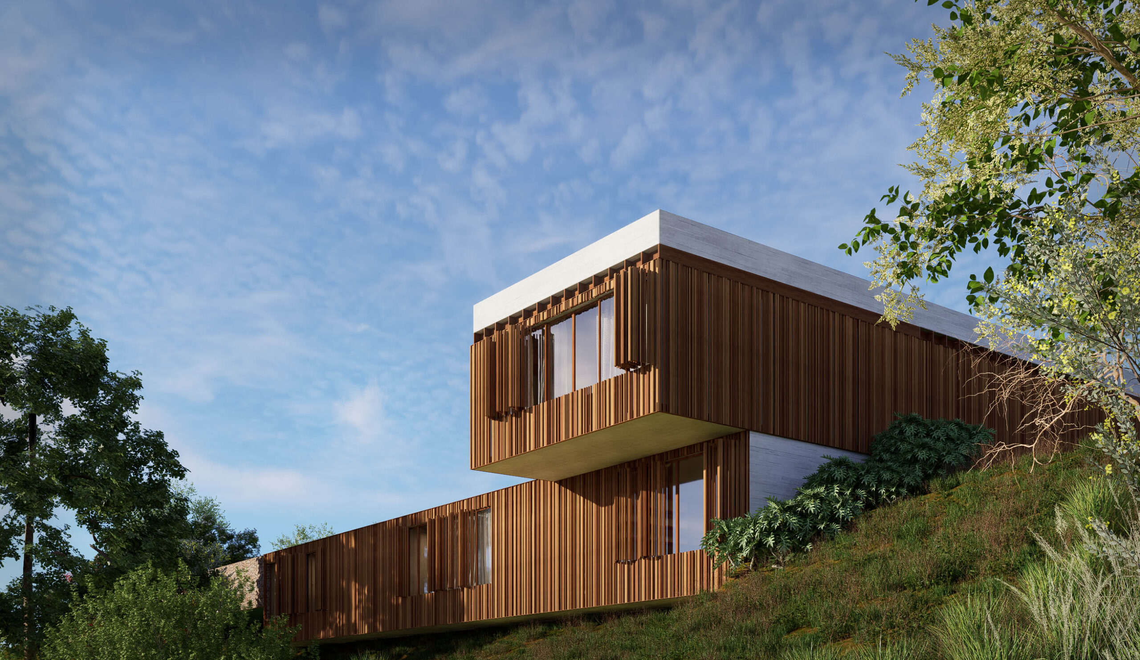
It is a dichotomous residence: merging contemporary architecture with nature, innovative construction techniques with the historical past found in classic and local materials. The residence was designed using engineered wood combined with the philosophy of dry construction and industrialization, without losing the classic touch requested by the clients, found in stone, glass, and metal.
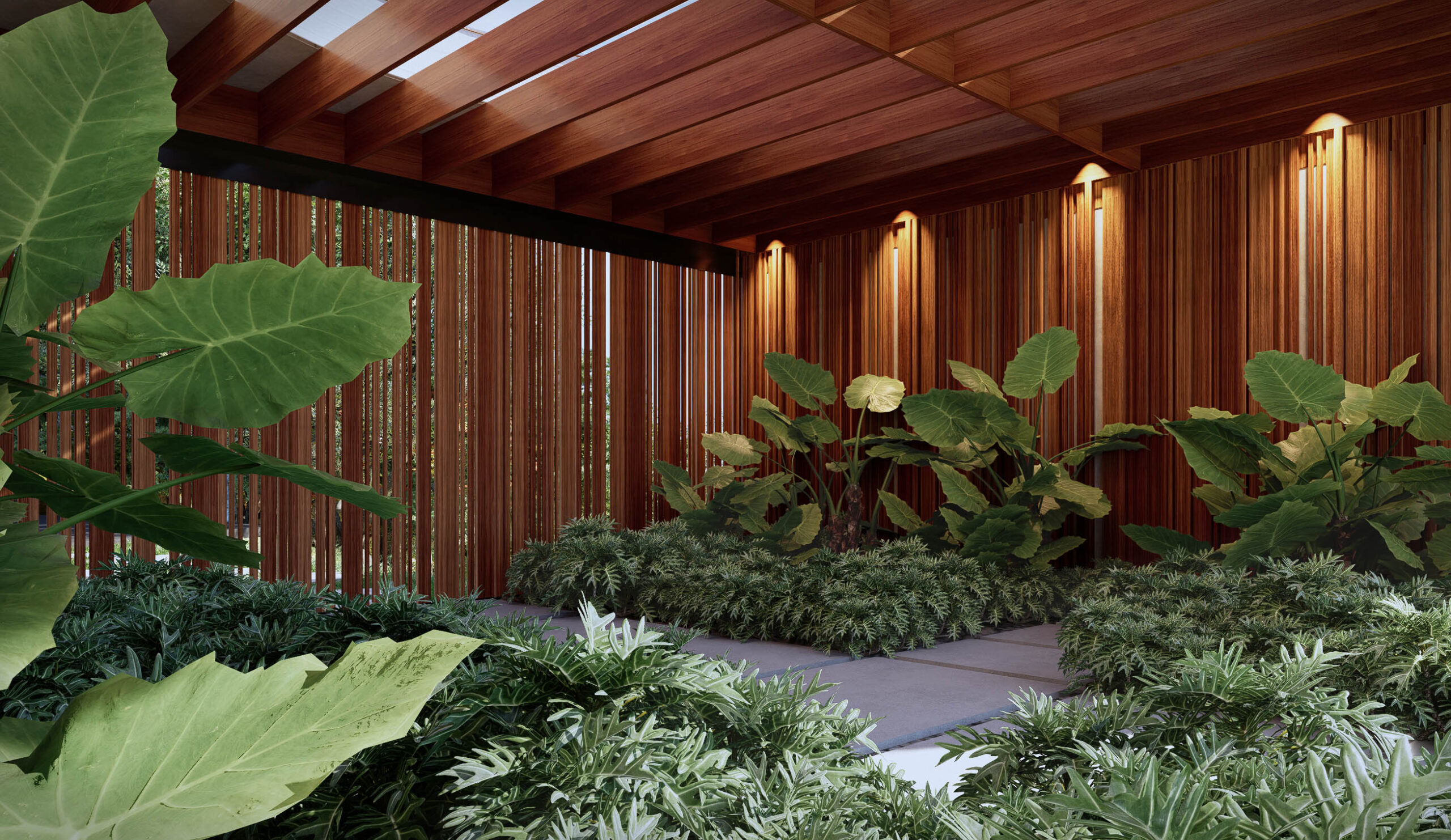
The adoption of CLT (Cross Laminated Timber) for slabs, floors, and walls, along with Glulam (Glue-Laminated Timber) for pillars, beams, and stairs, reveals not just a structural choice, but a commitment to reducing waste on the construction site, improving efficiency, and minimizing the carbon footprint.
