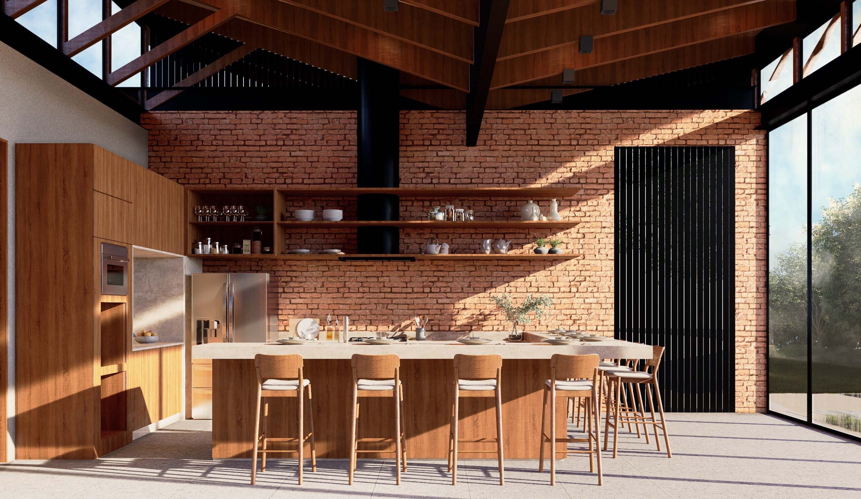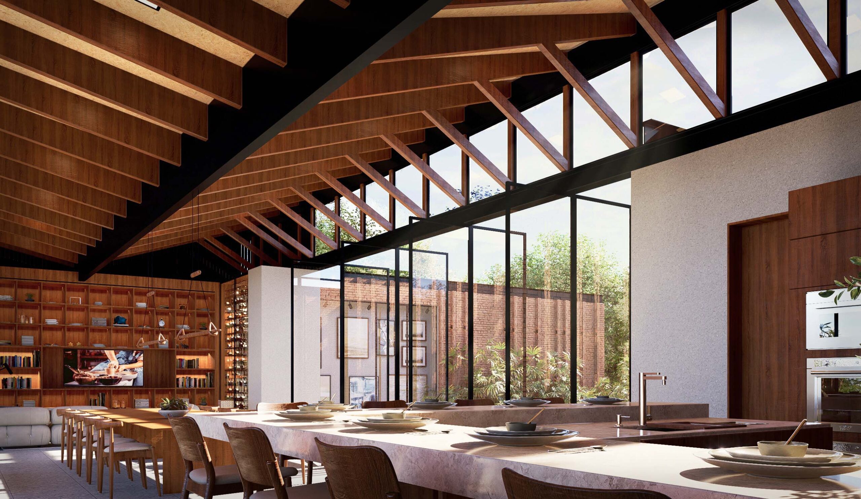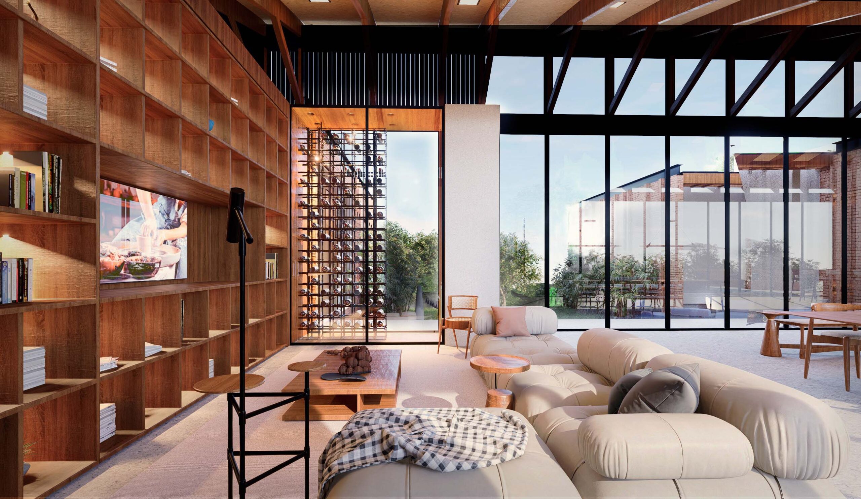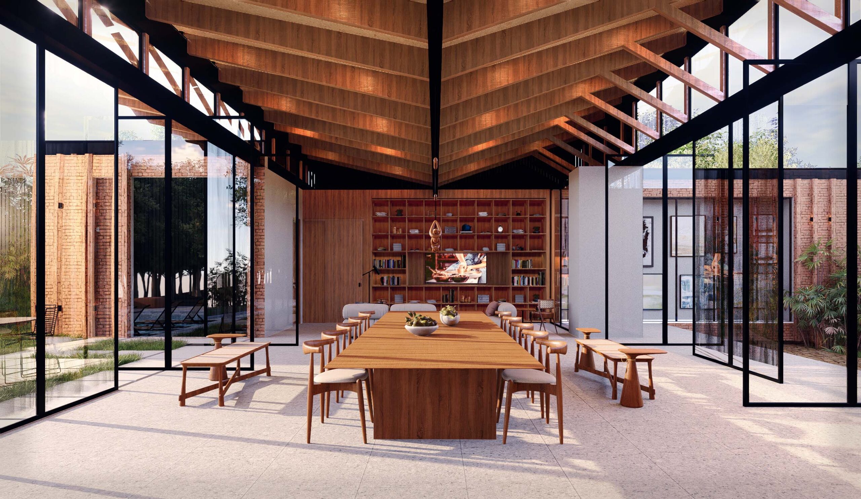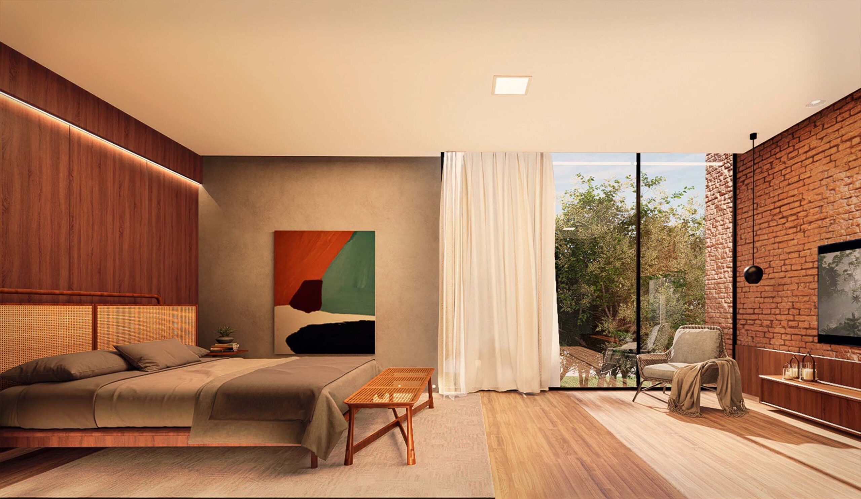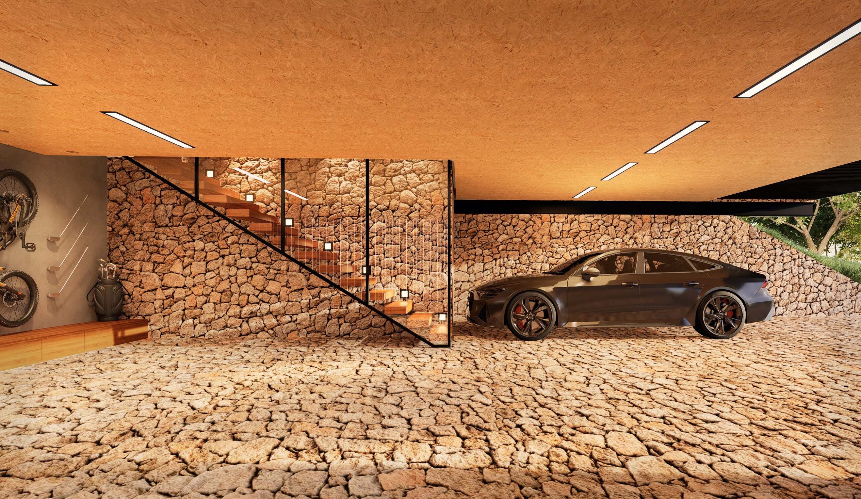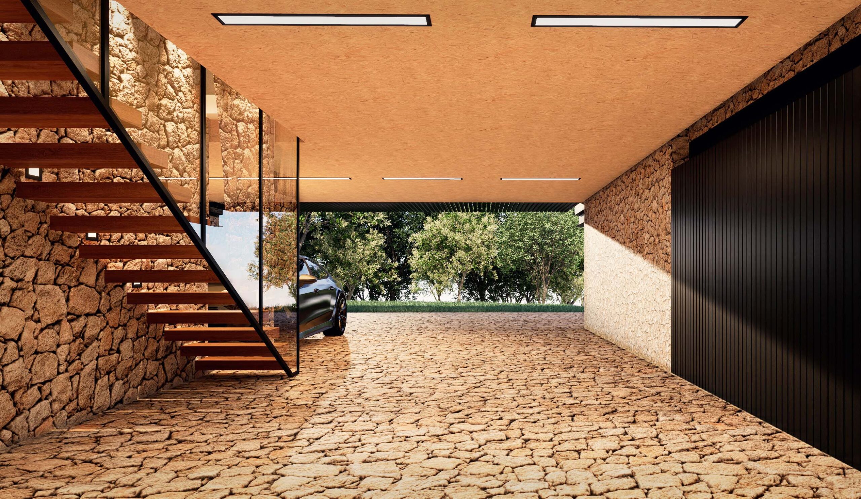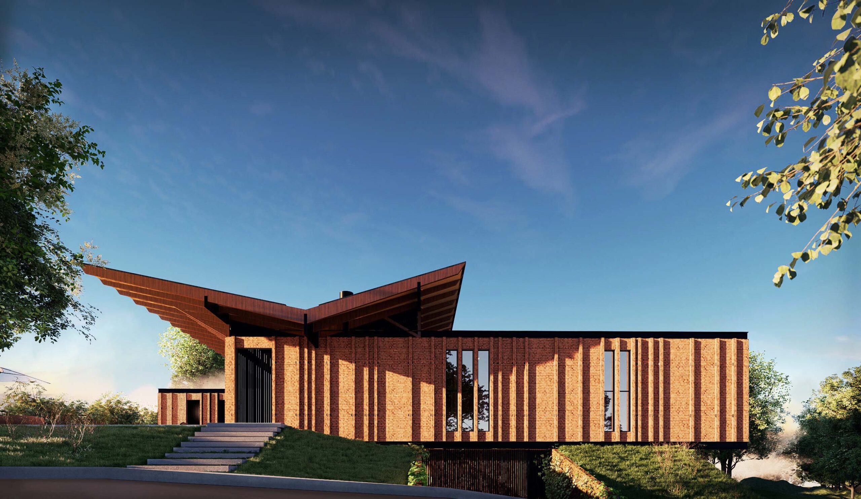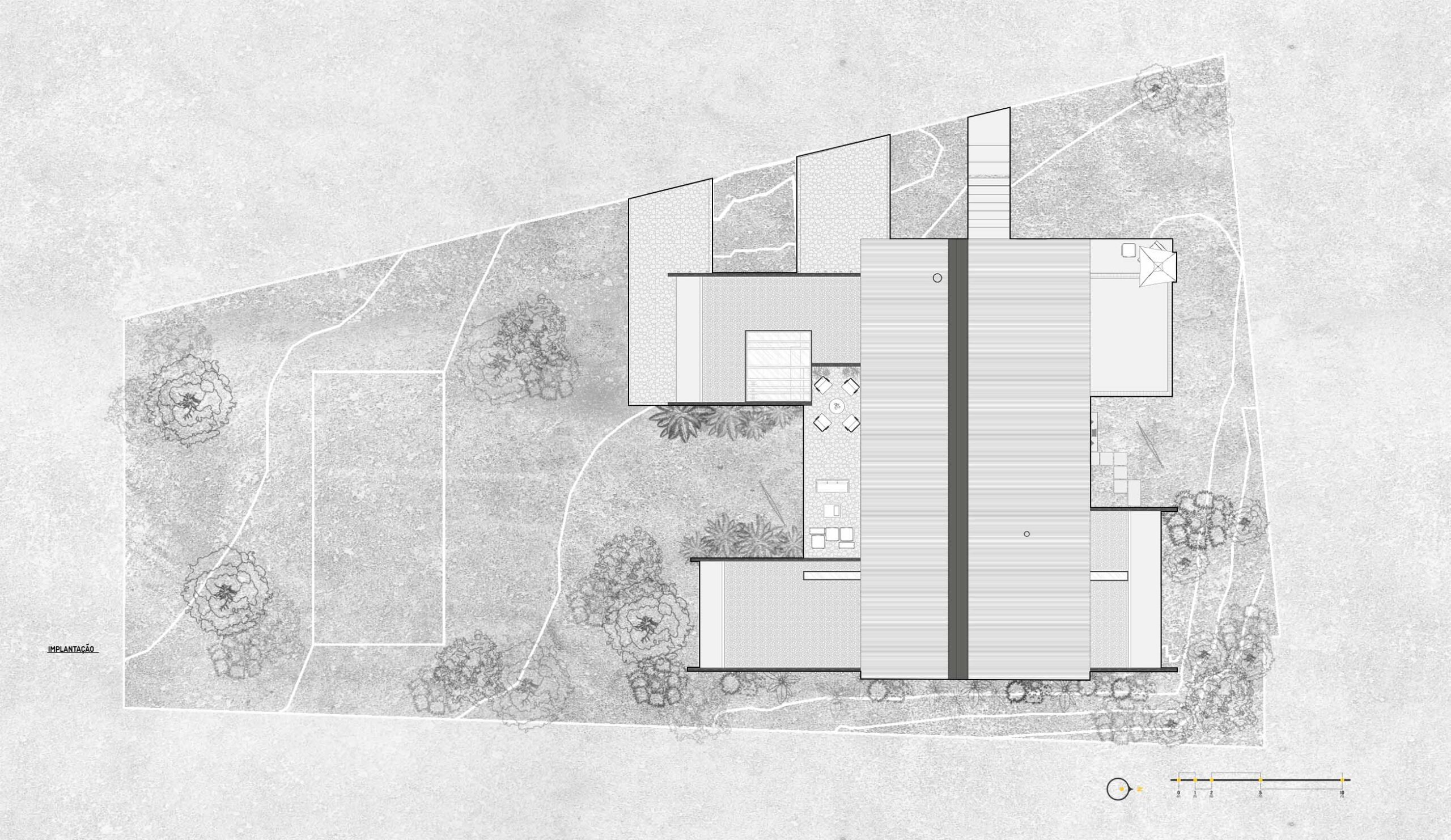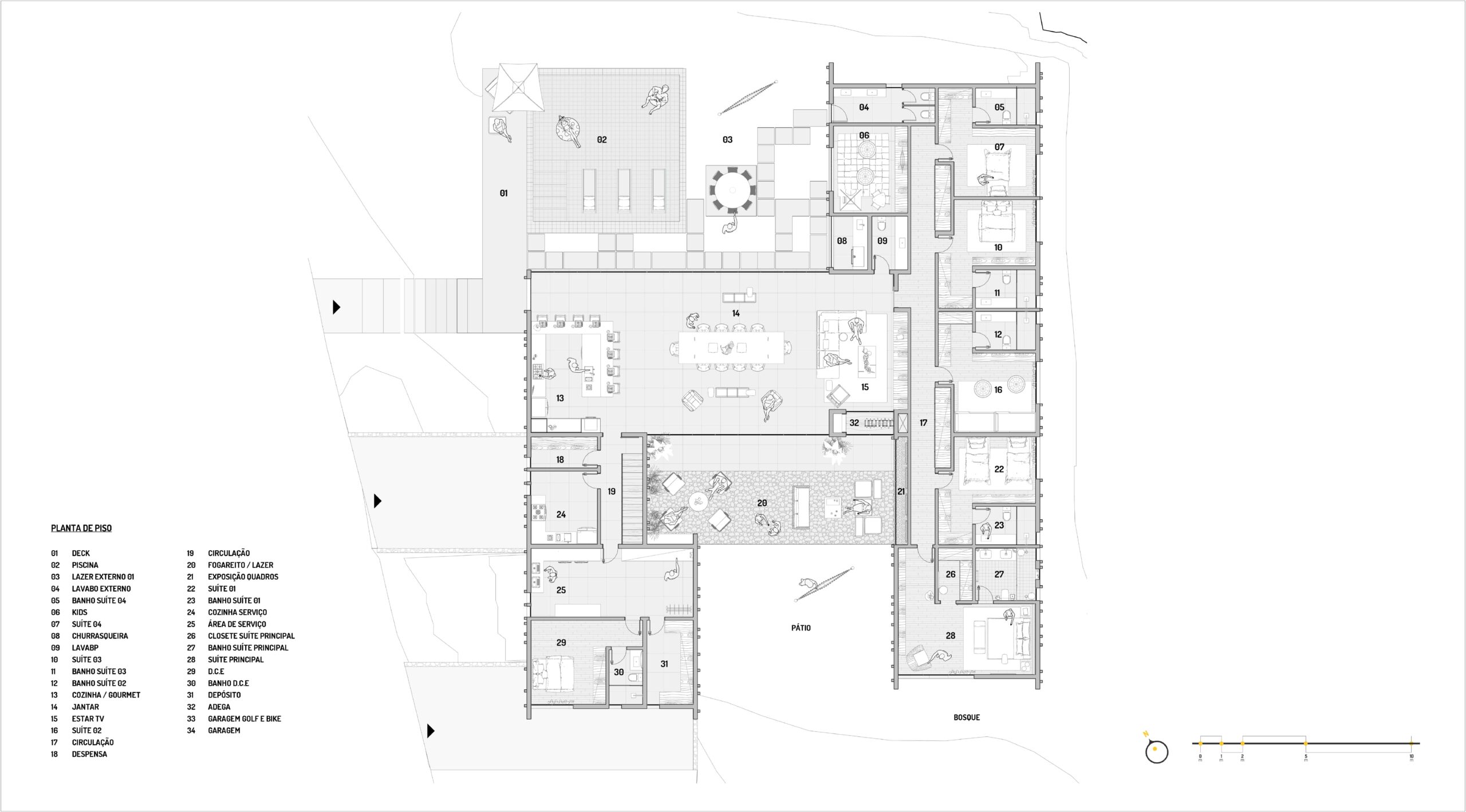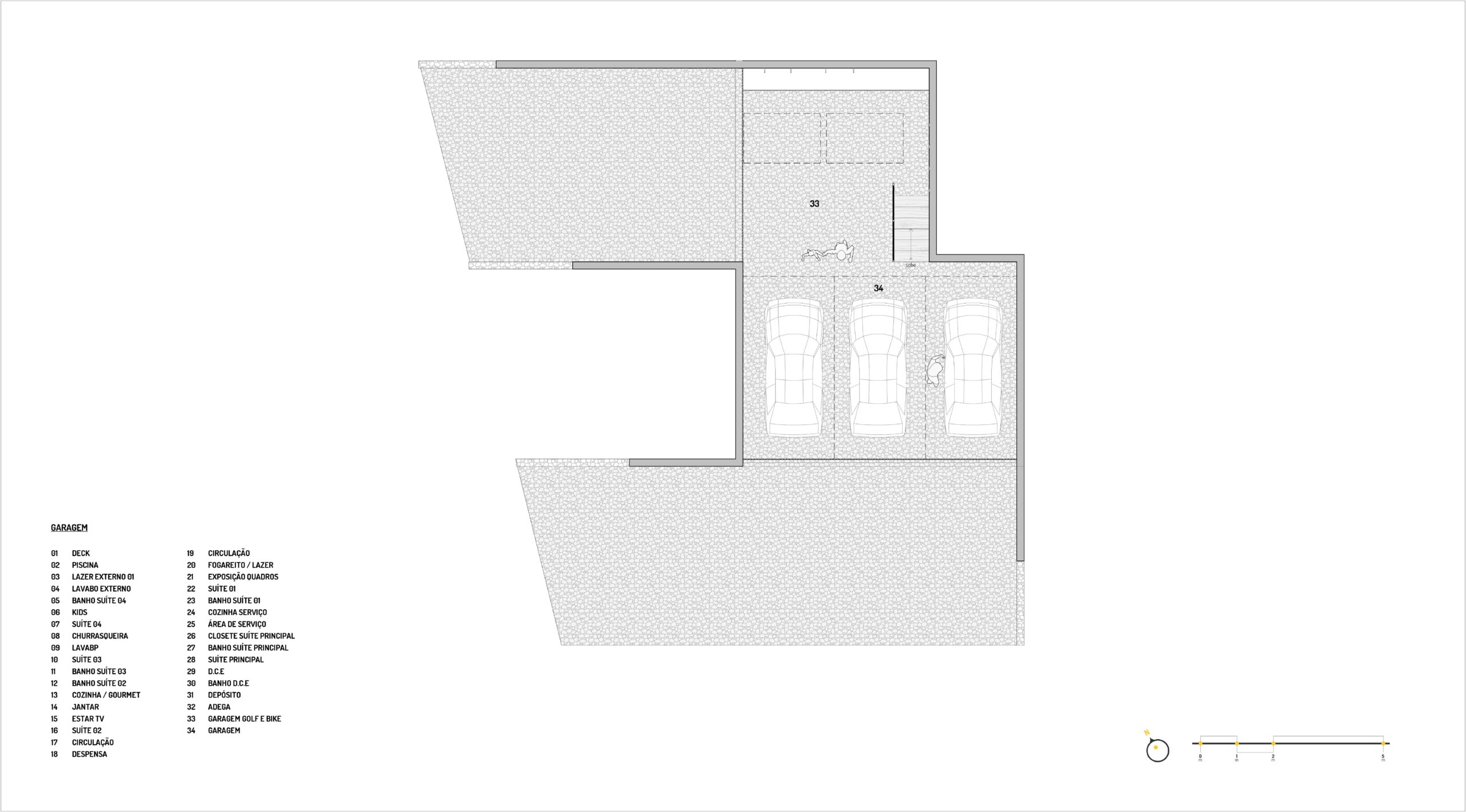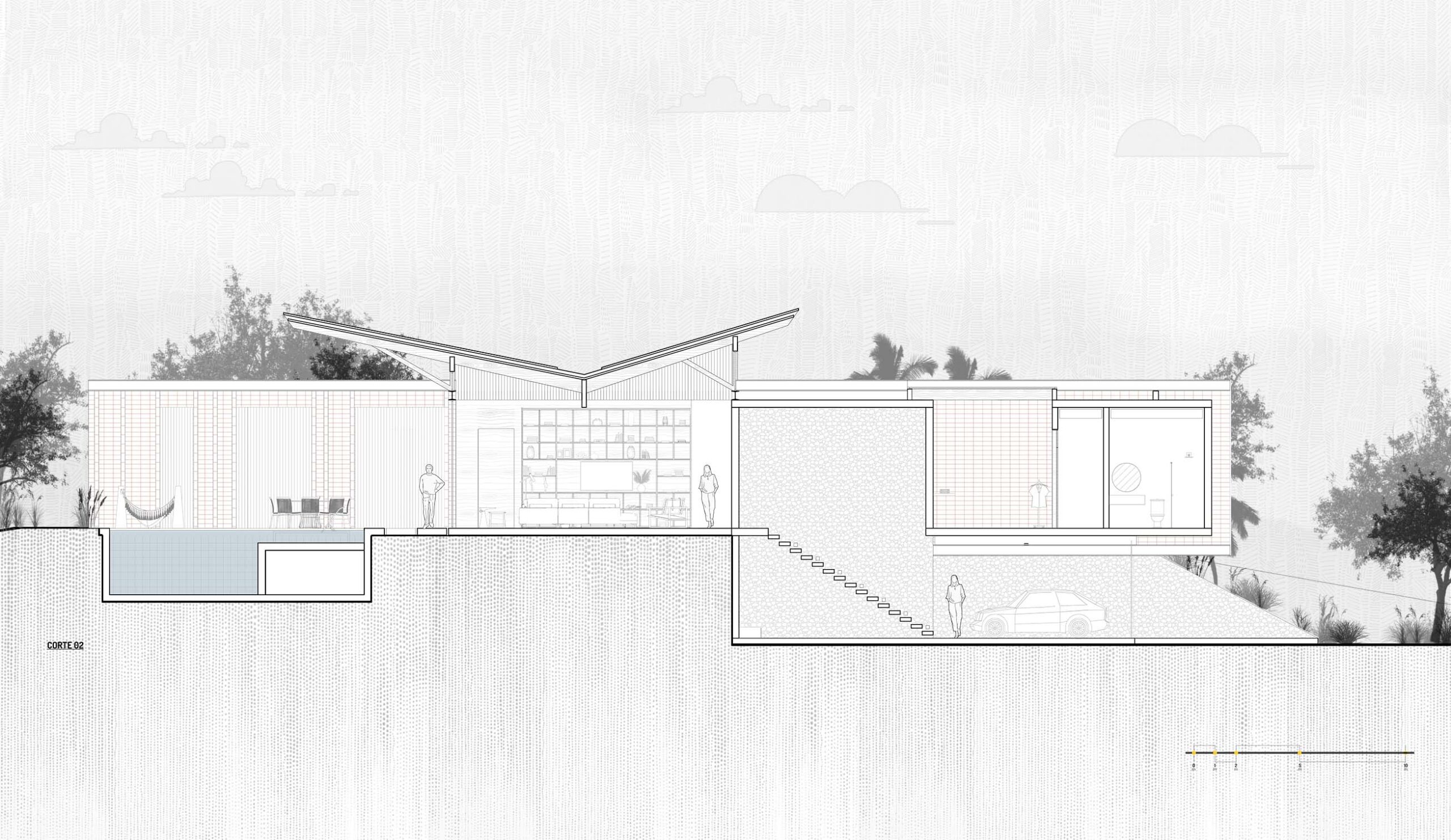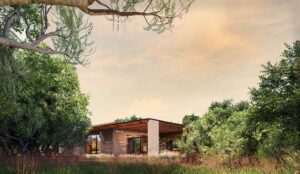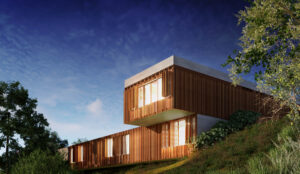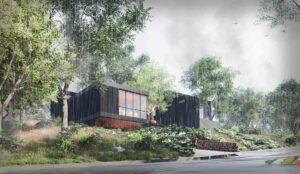jangadeira house
architecture
Makaiba Estúdio
interior design
Makaiba Estúdio
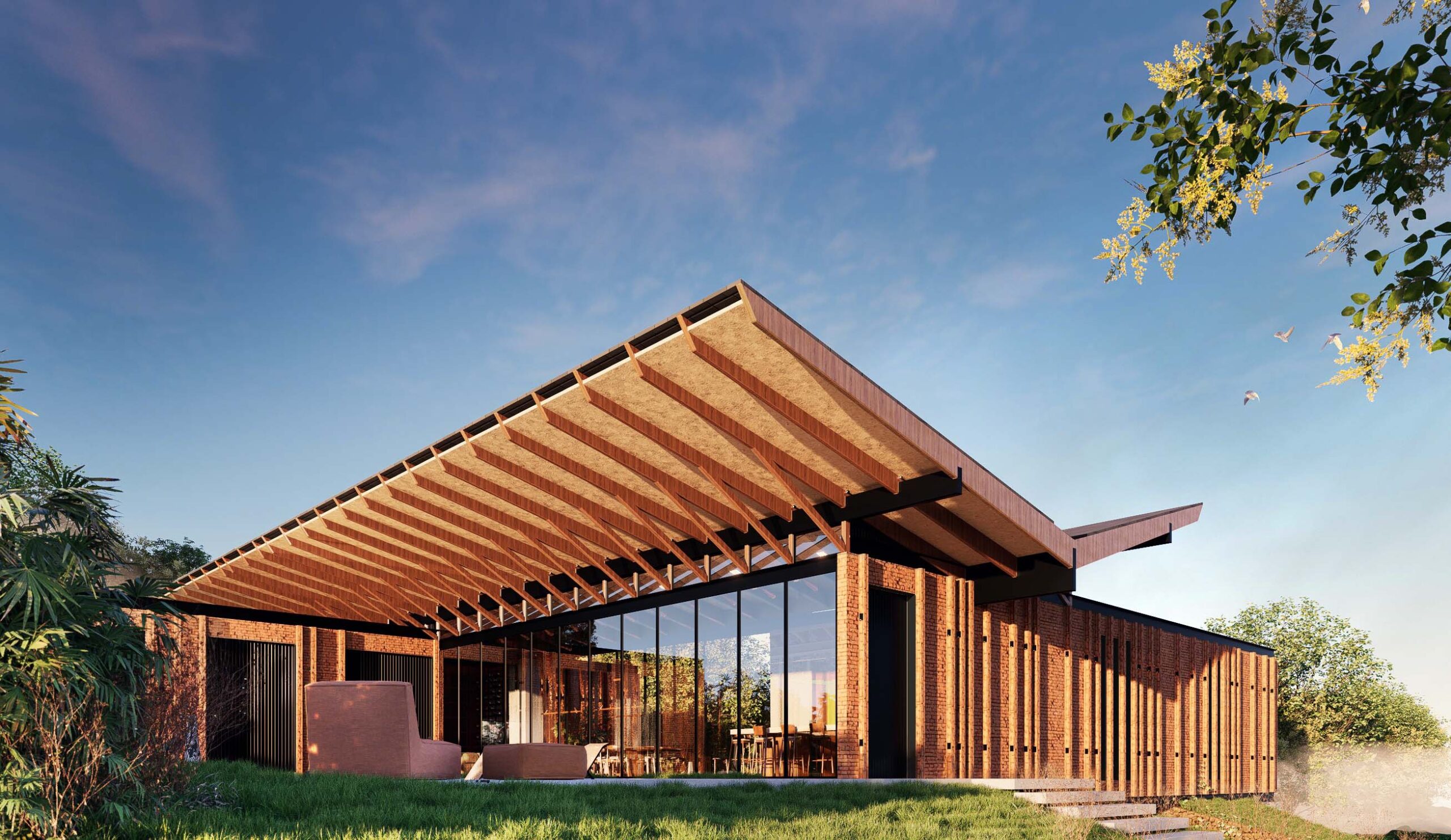
Jangadeira house emerges where the expressiveness of ceramic bricks is orchestrated into volumes that dance randomly across the façade. This interplay of textures intertwines with black metal beams, an OSB ceiling that reflects the authenticity of the clients, and vast glass panels that blur the boundaries between interior and exterior.
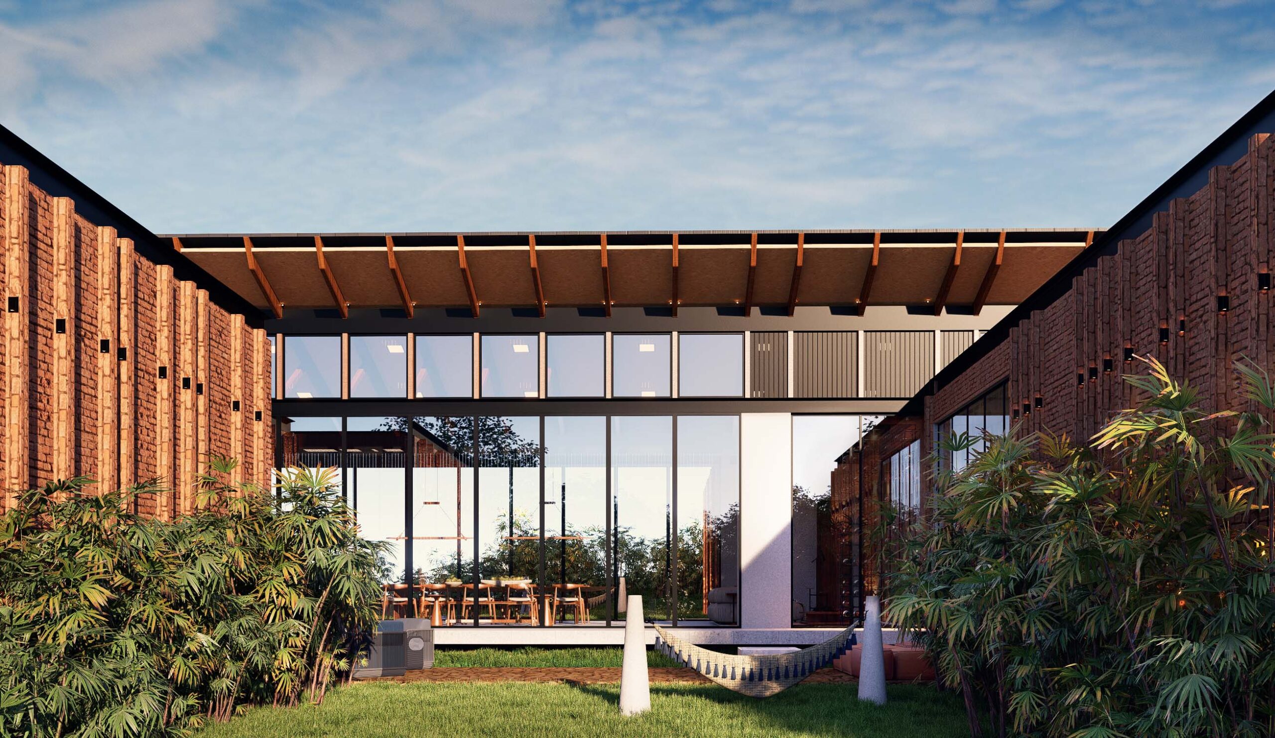
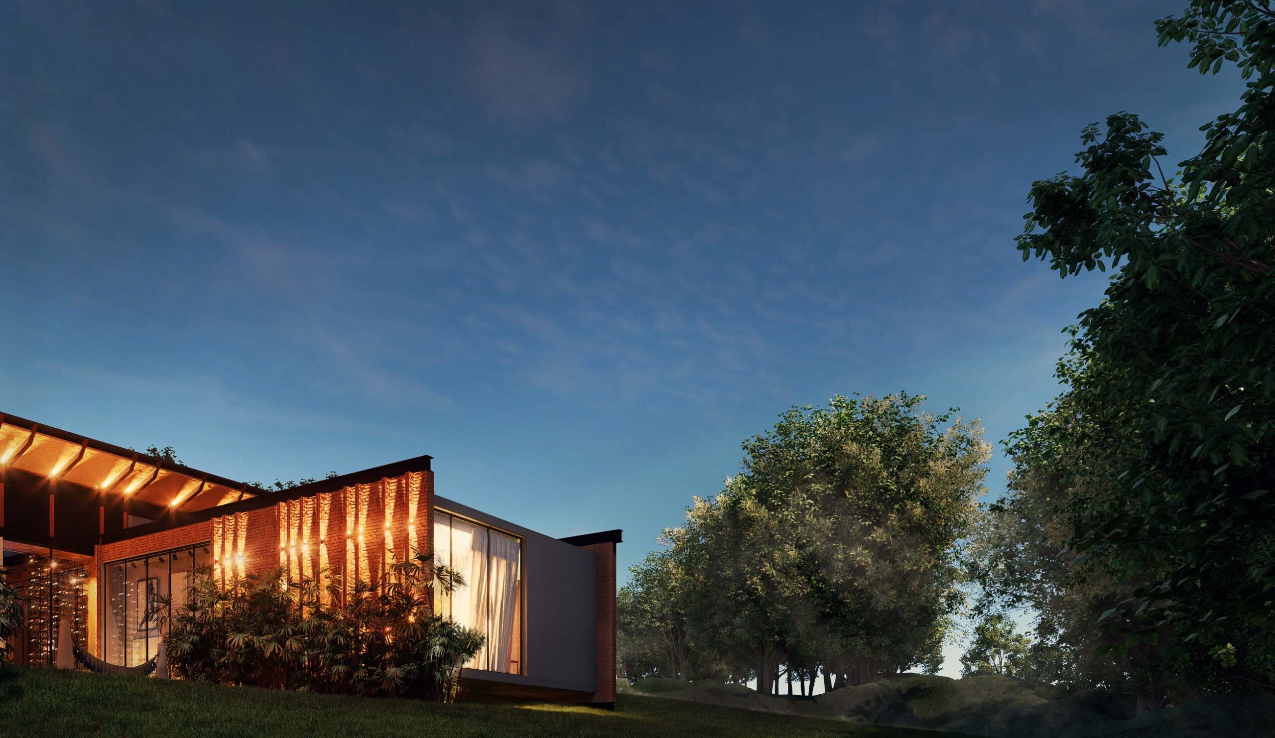
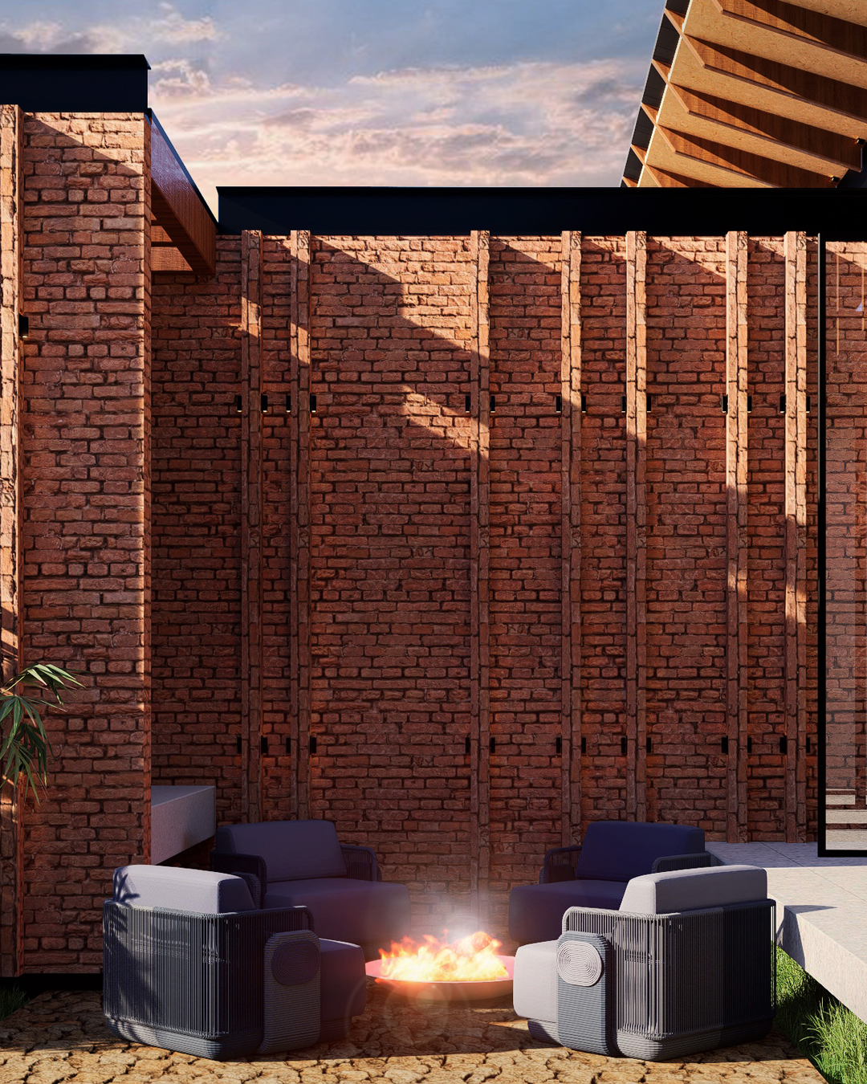
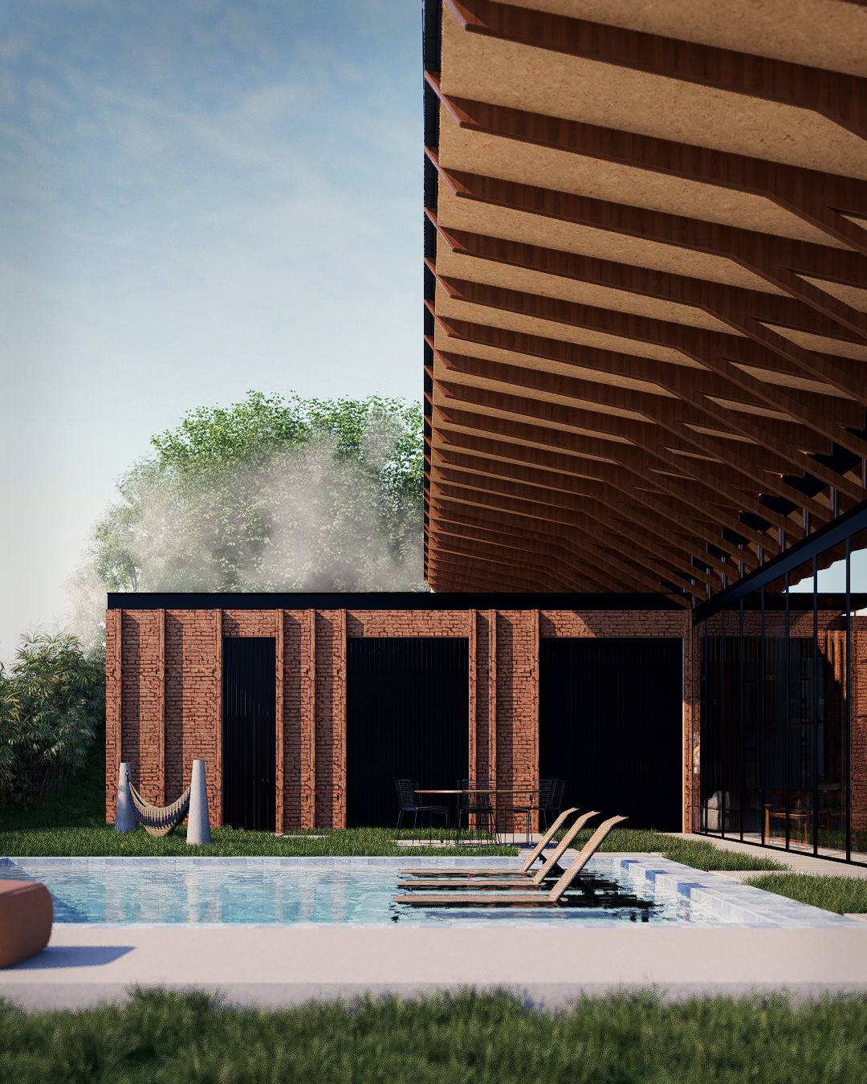
Divided into three distinct blocks, the residence follows a zoned logic, with service and private areas parallel to one another, while the social area, perpendicular, takes center stage. A large inverted gable roof with a central gutter is not only aesthetically striking but also functional, facilitating the collection and drainage of rainwater.
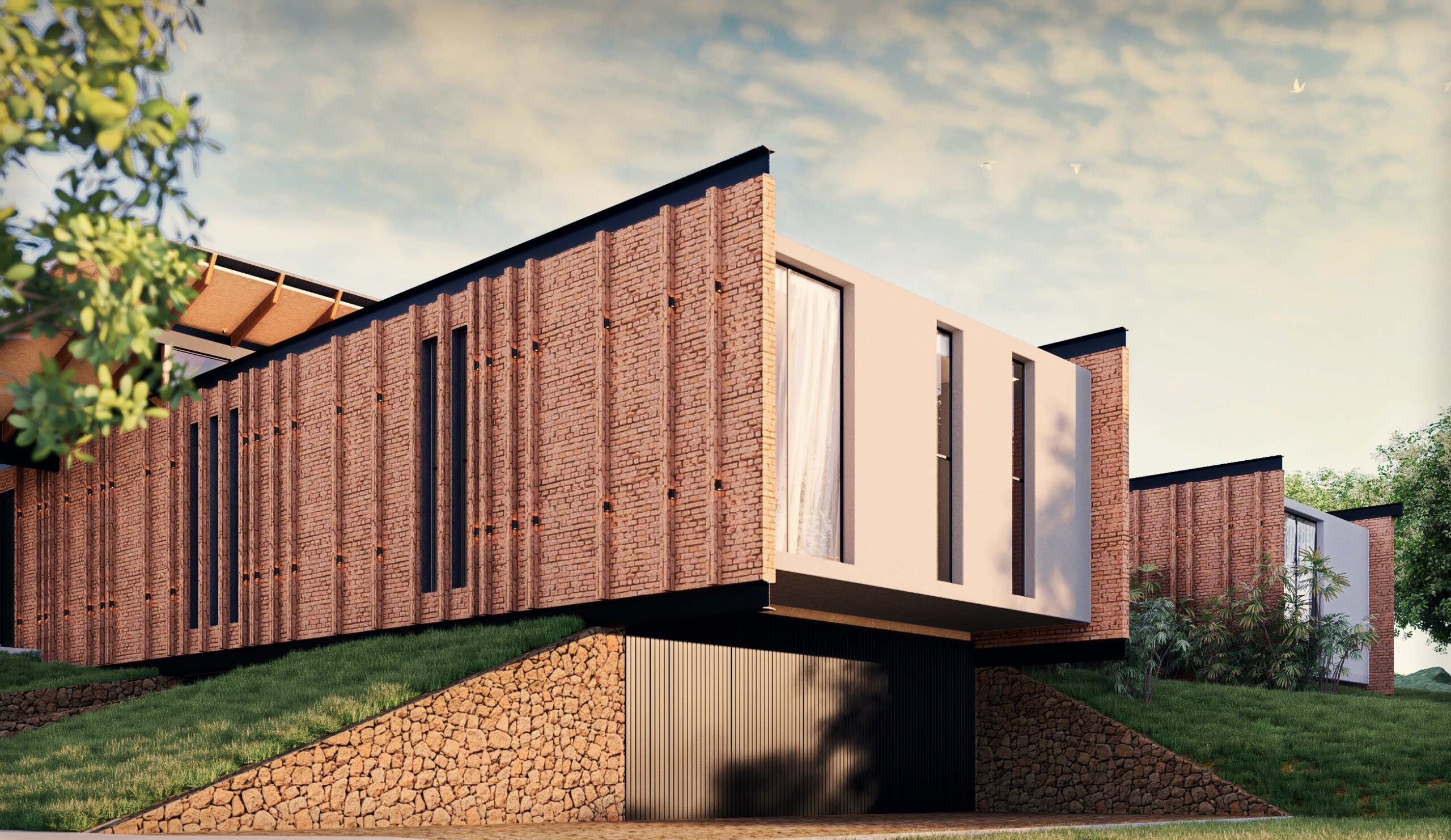
The terrain was sculpted to harmoniously embed the garage, using the walls as structural elements. The house itself seems to rest on these foundations, extending towards the imposing mountains in the background.
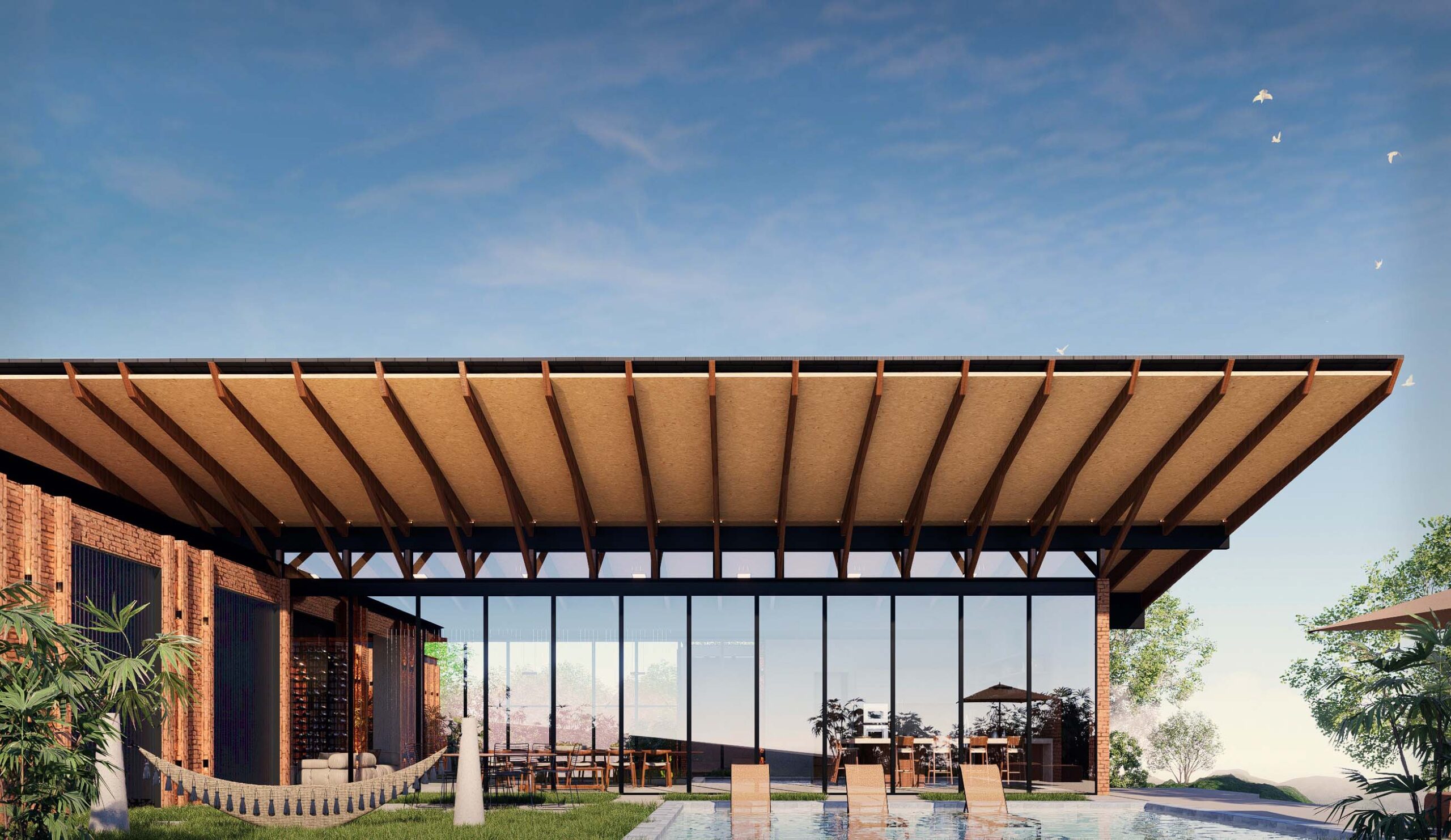
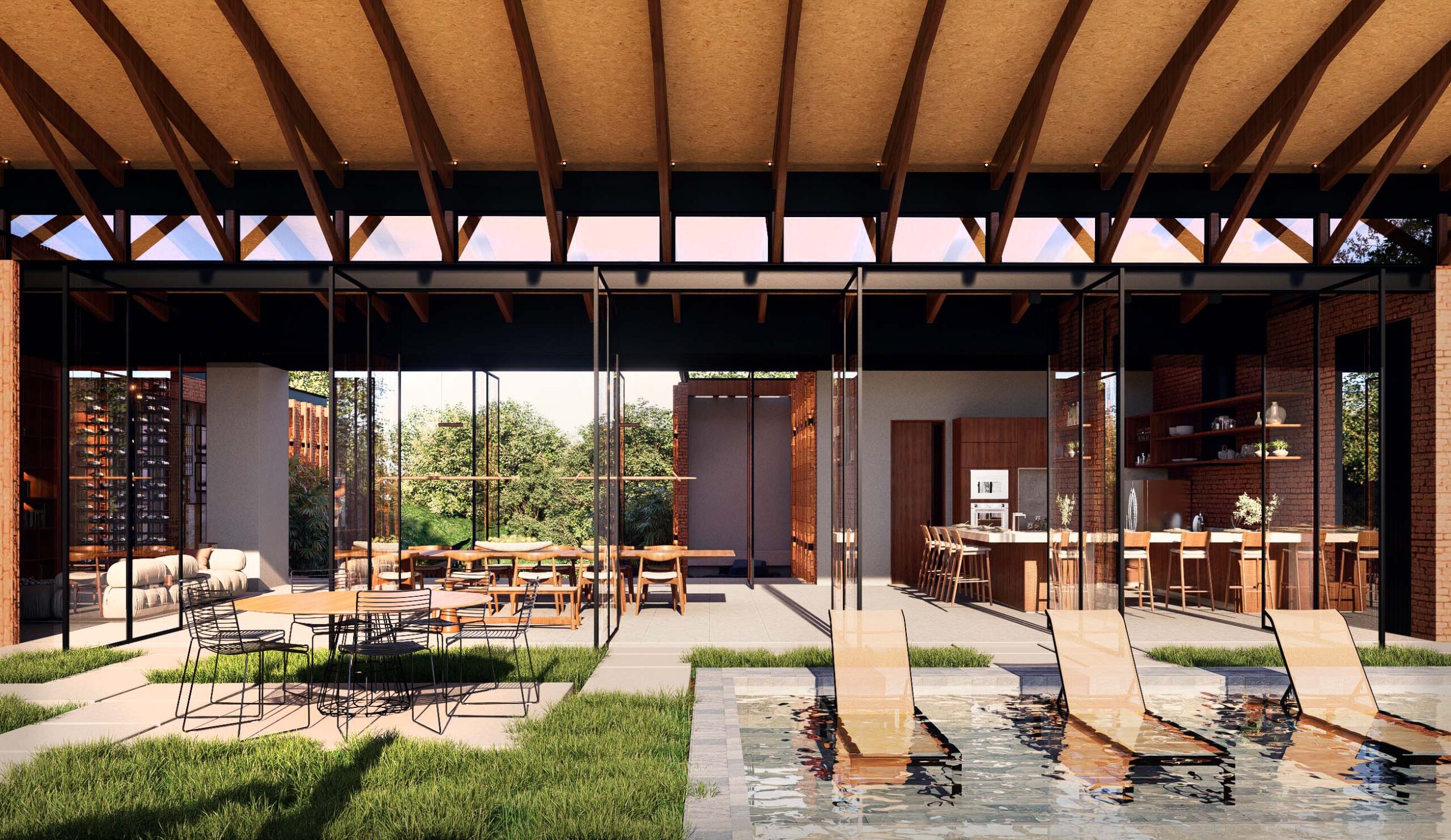
The pool was strategically positioned to the north, receiving sunlight throughout the day, while the bedrooms were designed facing east, shielded from the afternoon sun and open to the morning light.
