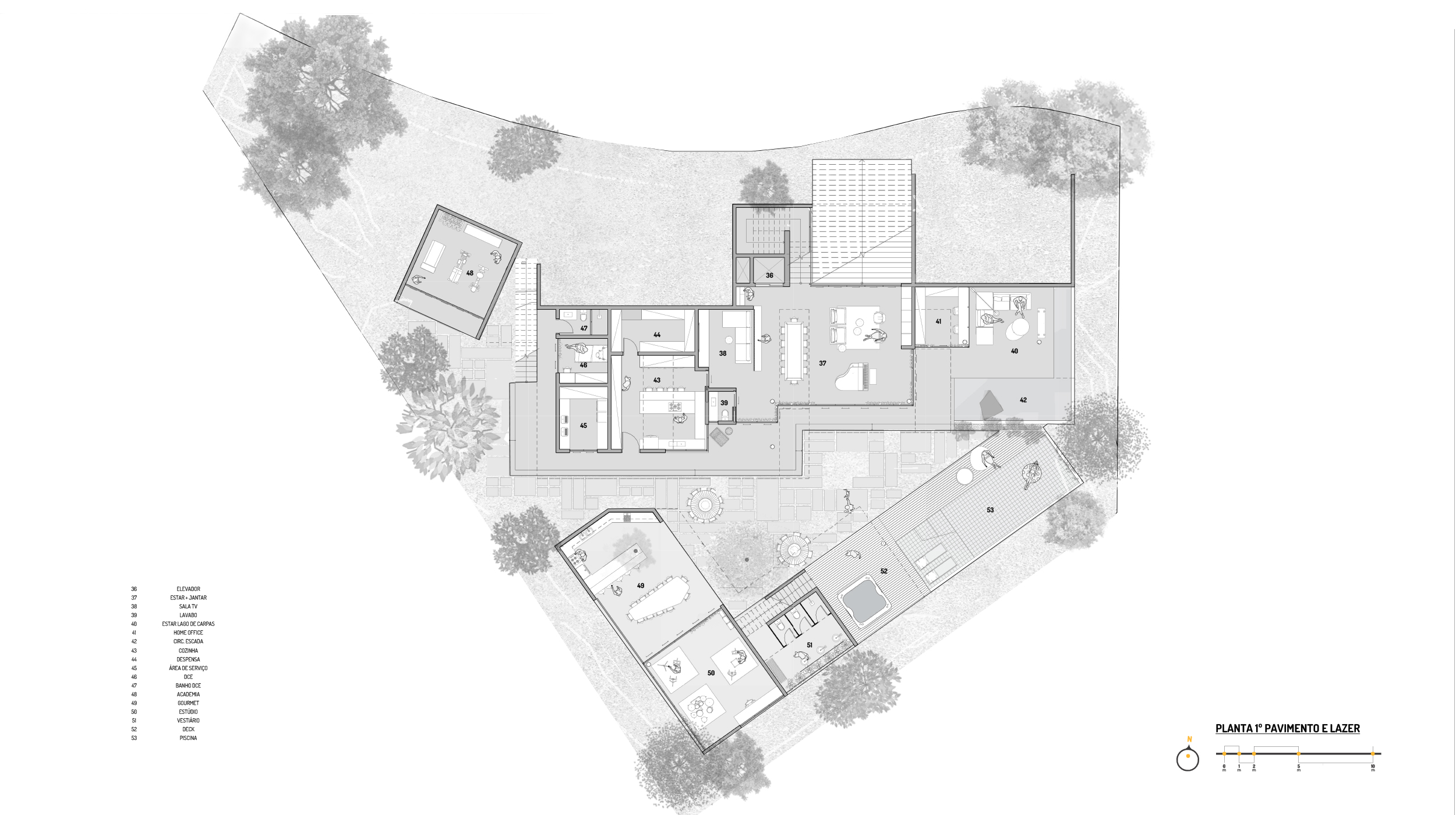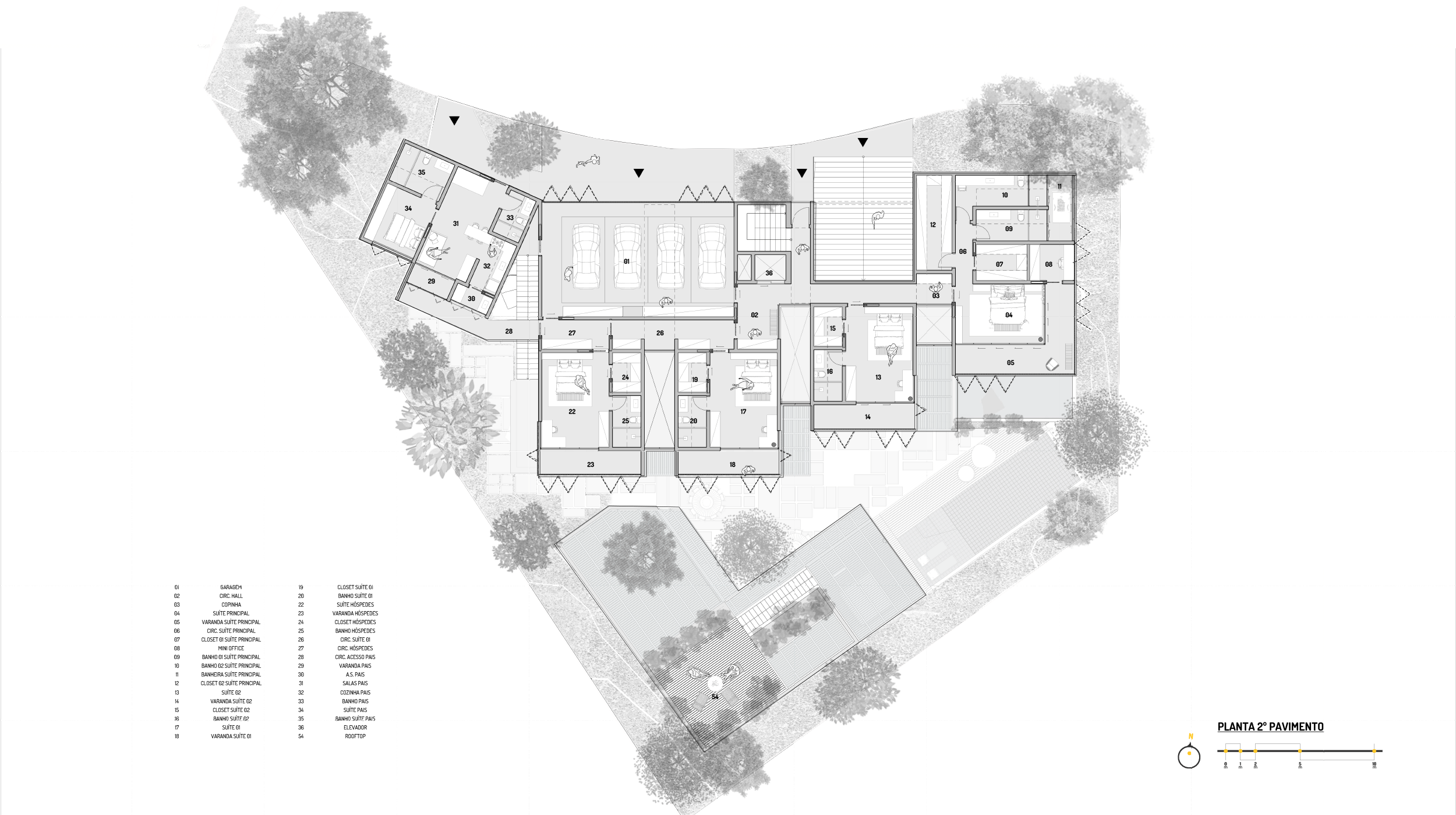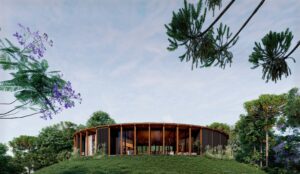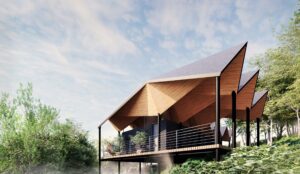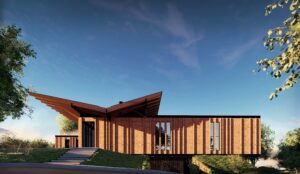Curi house
architecture
Makaiba Estúdio
interior design
Makaiba Estúdio
3D
FKN Render
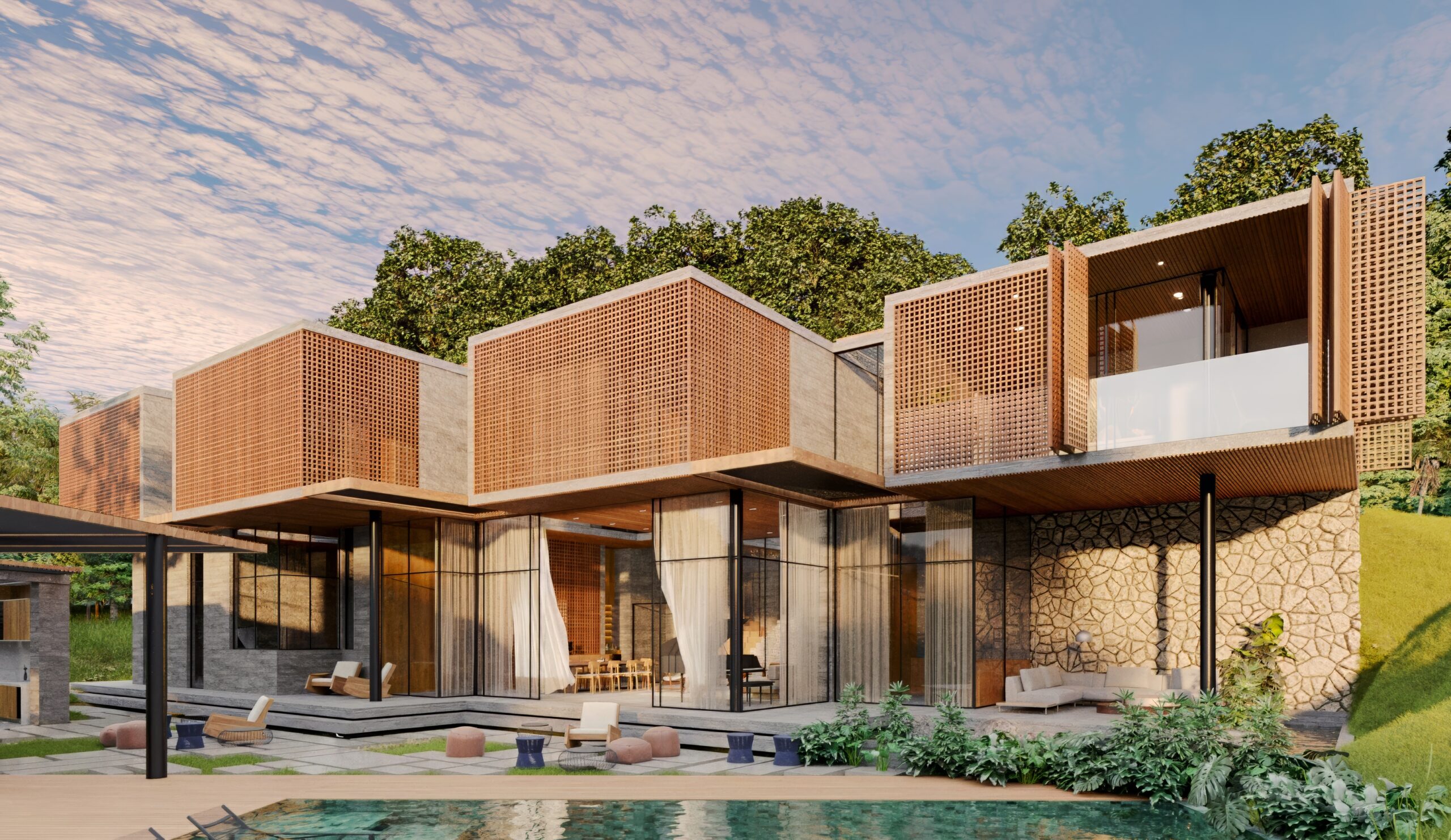
Casa Curi, located in Rio de Janeiro, explores its proximity to a Permanent Preservation Area and offers striking views of Pedra da Gávea, maximizing the natural context. The house’s volume is characterized by orthogonal forms that project outward, creating a composition of planes and shadows.
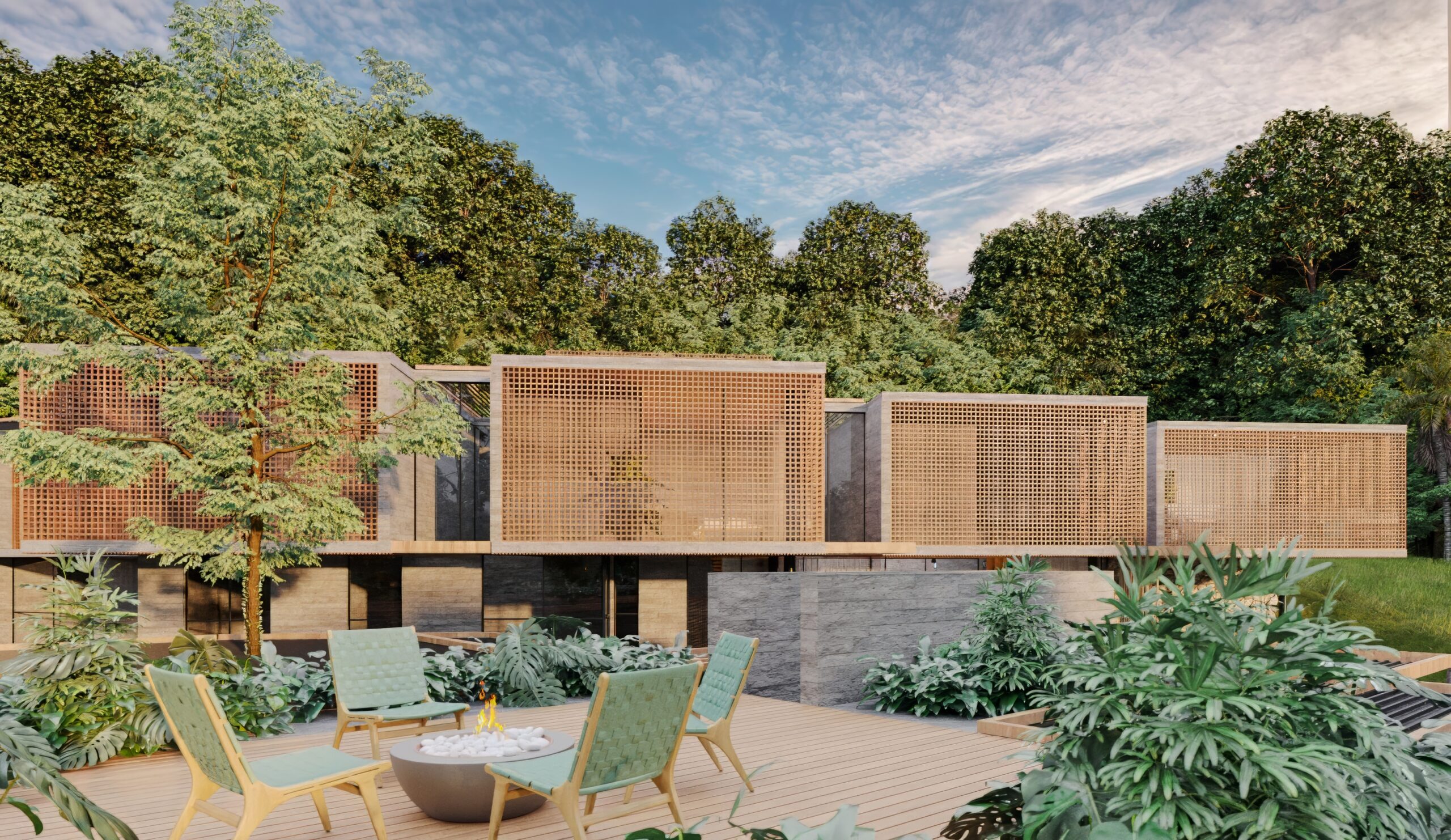
The project’s materiality reinforces the contrast between the natural and the contemporary. Exposed concrete and natural stones are used in the bases and retaining walls, establishing a sense of solidity and connection to the terrain. The visual highlight comes from the wooden muxarabis that clad part of the upper façade. These panels operate like a shrimp, allowing them to open and close in an articulated manner, offering control of ventilation, privacy, and sun protection for the suites on the second floor without completely blocking natural light. This traditional element is reinterpreted in a functional and aesthetic way, contributing to thermal comfort and visual integration with the surrounding landscape.
Large glazed surfaces on the ground floor connect the internal spaces to the vegetation and allow diffuse light to enter, creating an atmosphere of continuity between the interior and exterior. The social space integrates the living room, a spacious library with wooden shelves, and a music studio, providing flexibility and comfort. The library, with its floor-to-ceiling shelves, becomes a focal point in the environment.
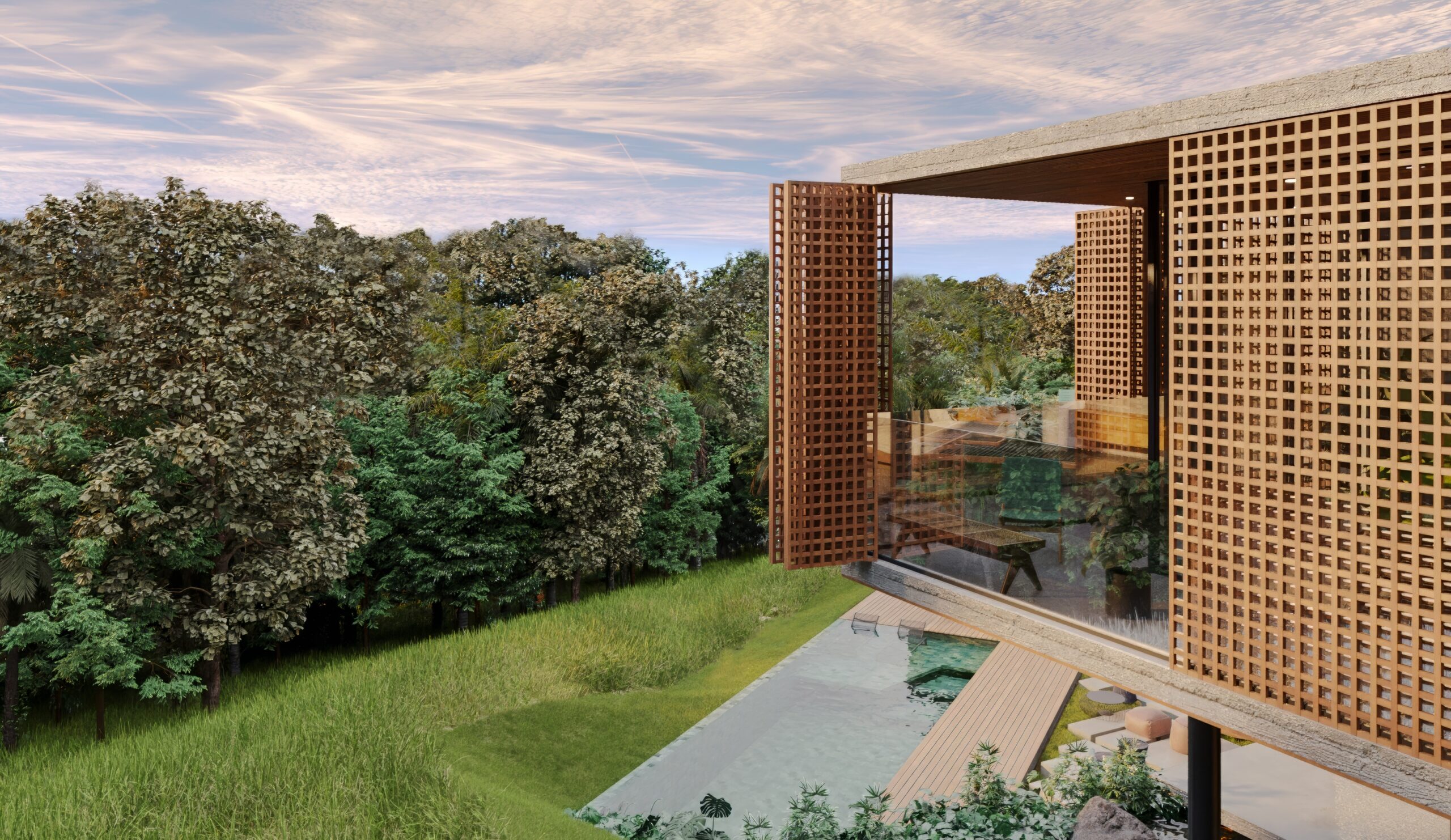

In the outdoor area, the linear pool and ornamental lake reinforce the connection to the natural surroundings. These elements are arranged in dialogue with the house, promoting visual reflections and a sense of continuity with the preserved landscape. The gourmet area, located next to the pool, serves as a transitional space between the internal and external environments, ideal for outdoor gatherings.
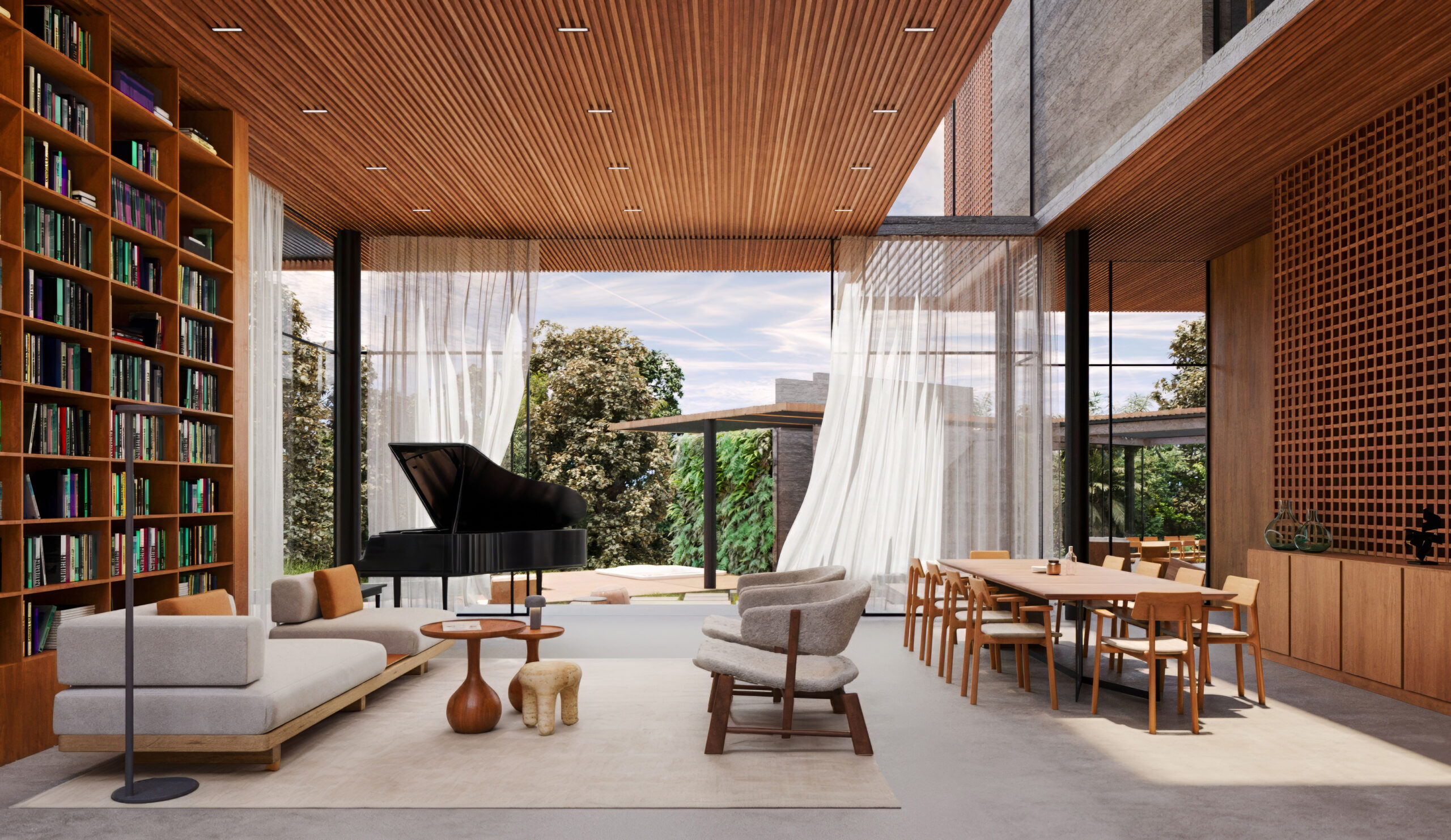
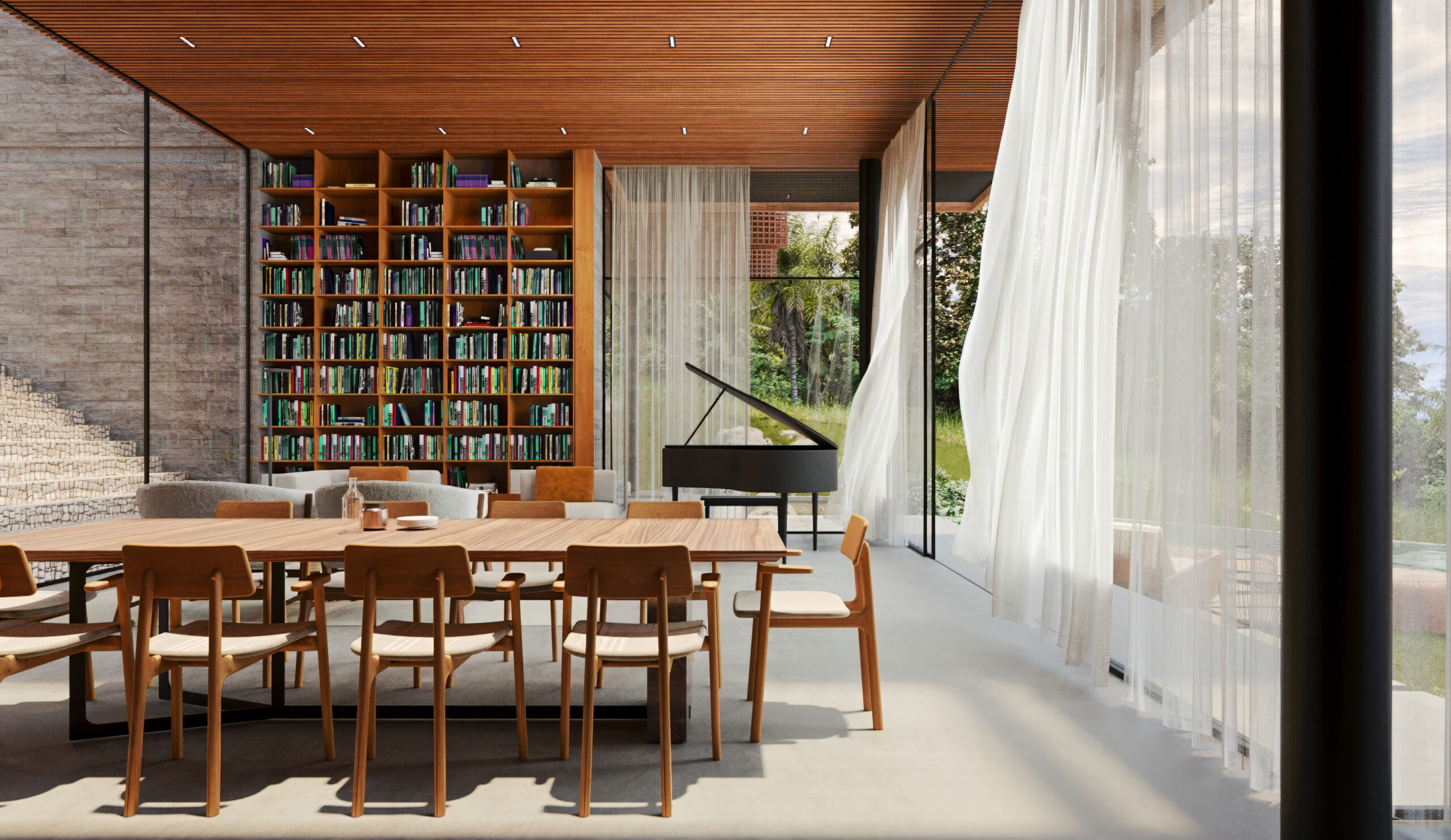
On the upper floor, the suites feature generous openings that are strategically protected by the muxarabis, which, when closed, control privacy and heat gain, and when open, allow for cross ventilation and unobstructed views of the natural landscape.


Casa Curi combines a contemporary language, using materials such as concrete, glass, and wood, with the passive functionality of the muxarabis. The result is a residence that values its surroundings, adapting to and responding to the climatic conditions and landscape of Rio de Janeiro, with Pedra da Gávea as a prominent element on the horizon.
