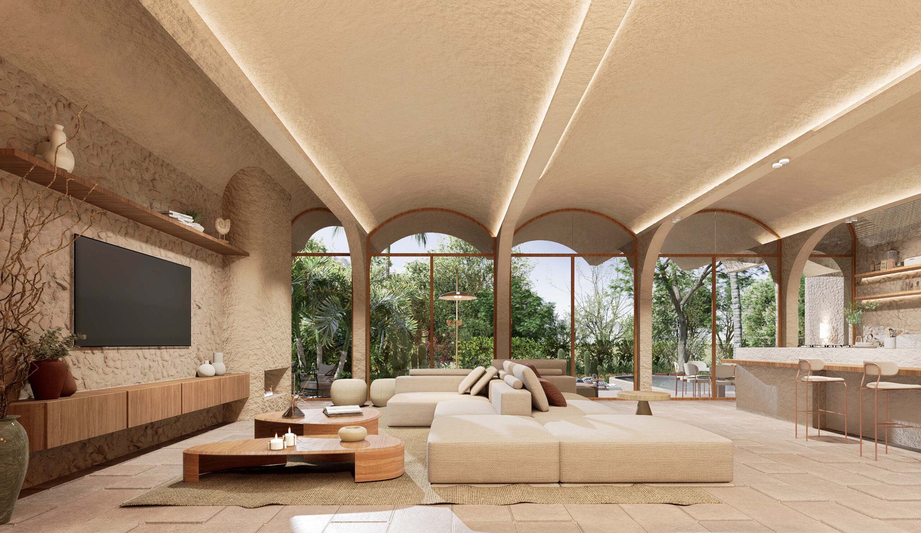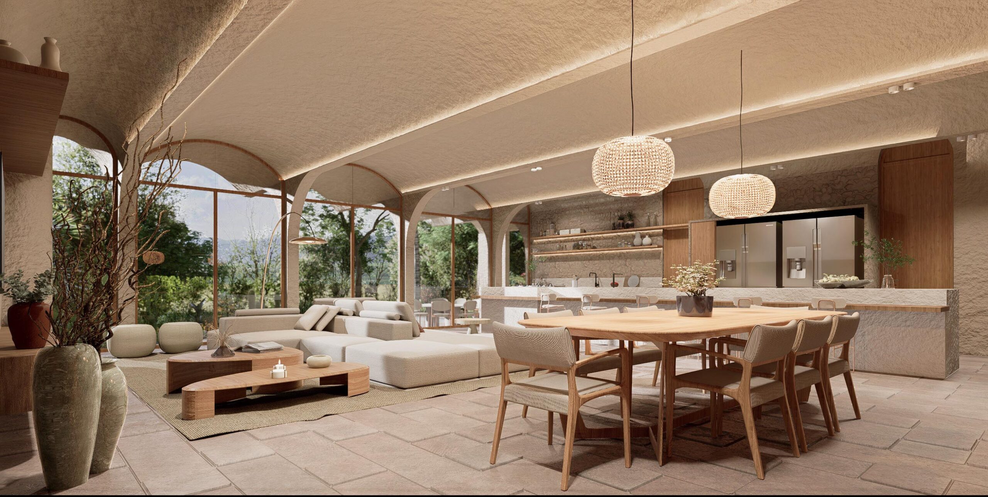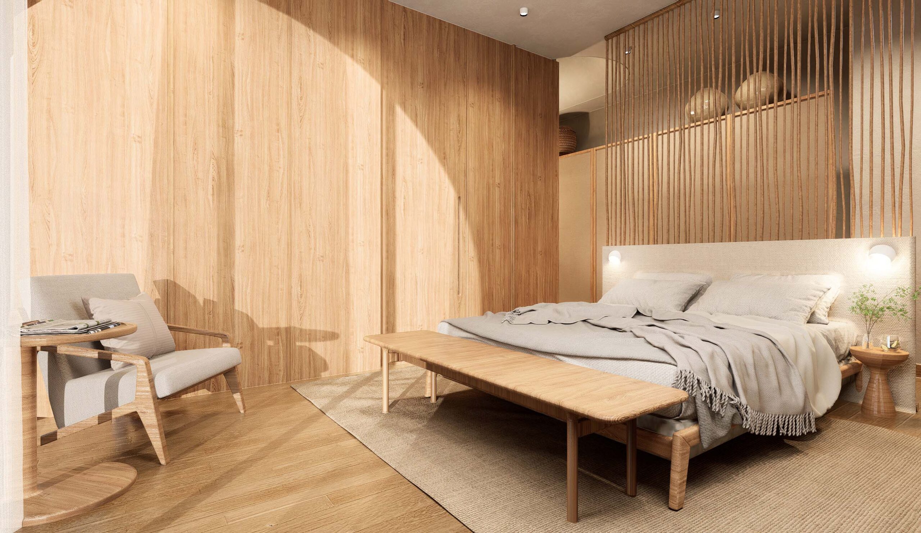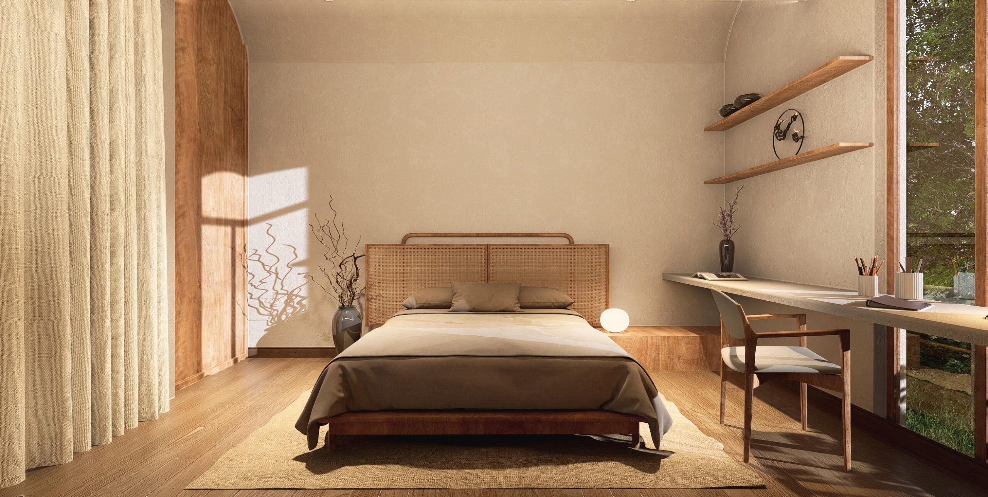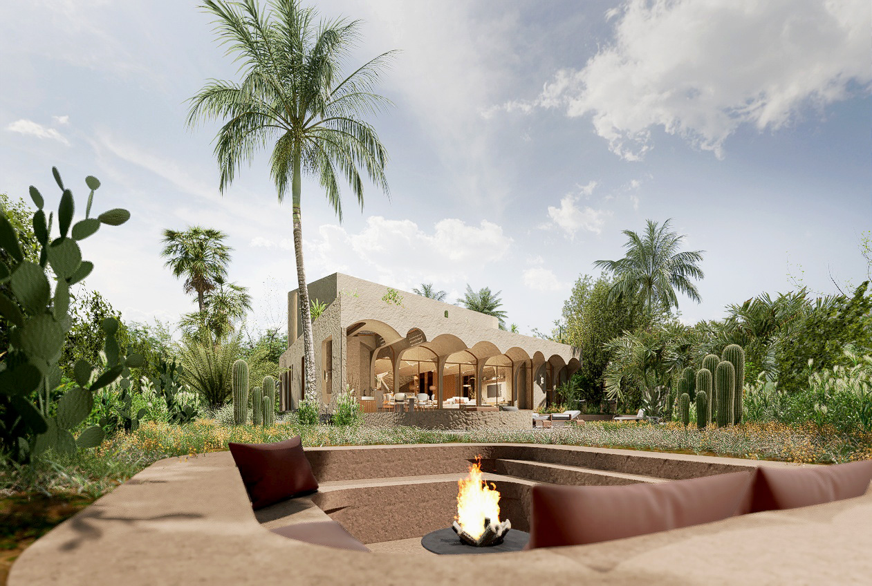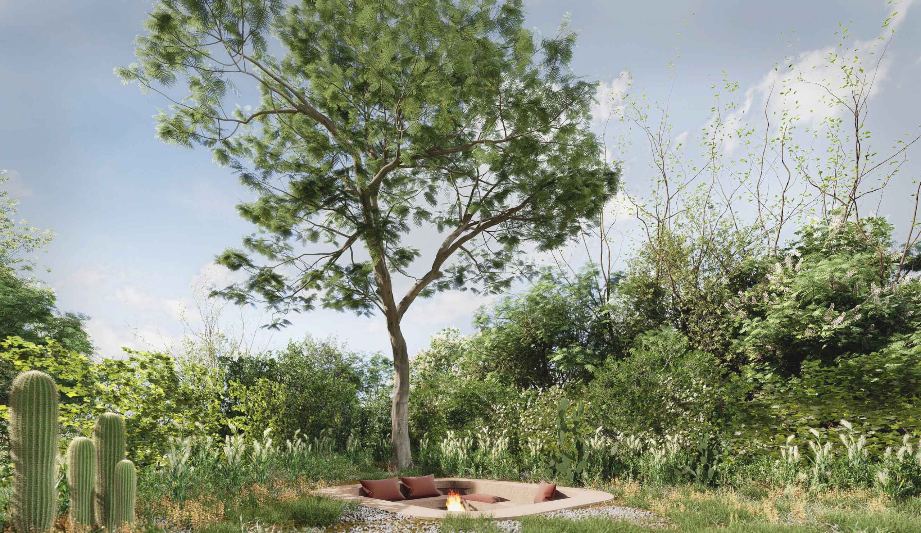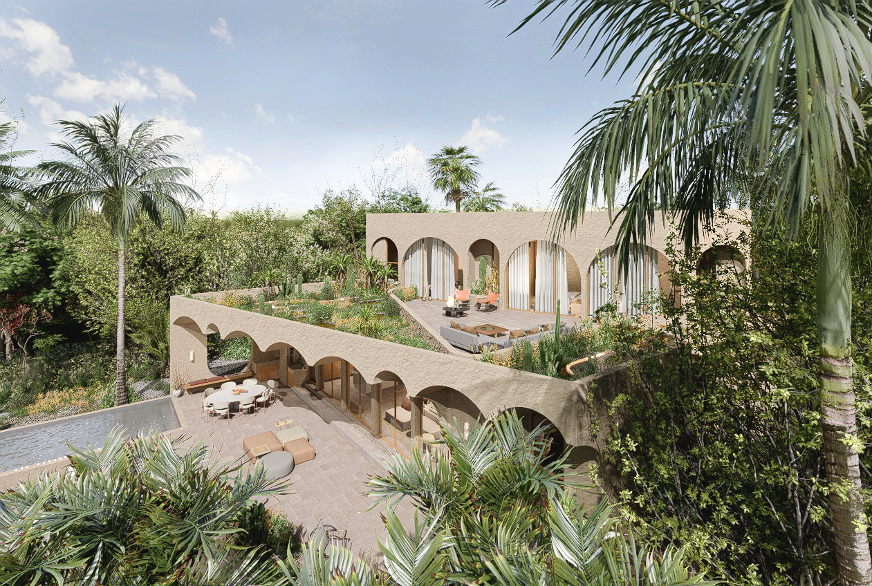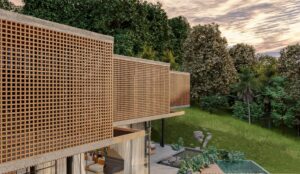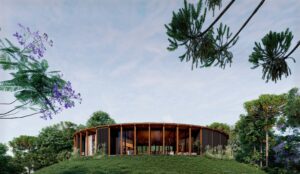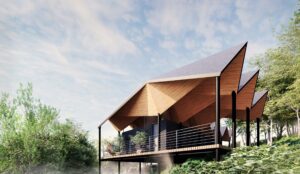juvevê house
architecture
Makaiba Estúdio
interior design
Makaiba Estúdio
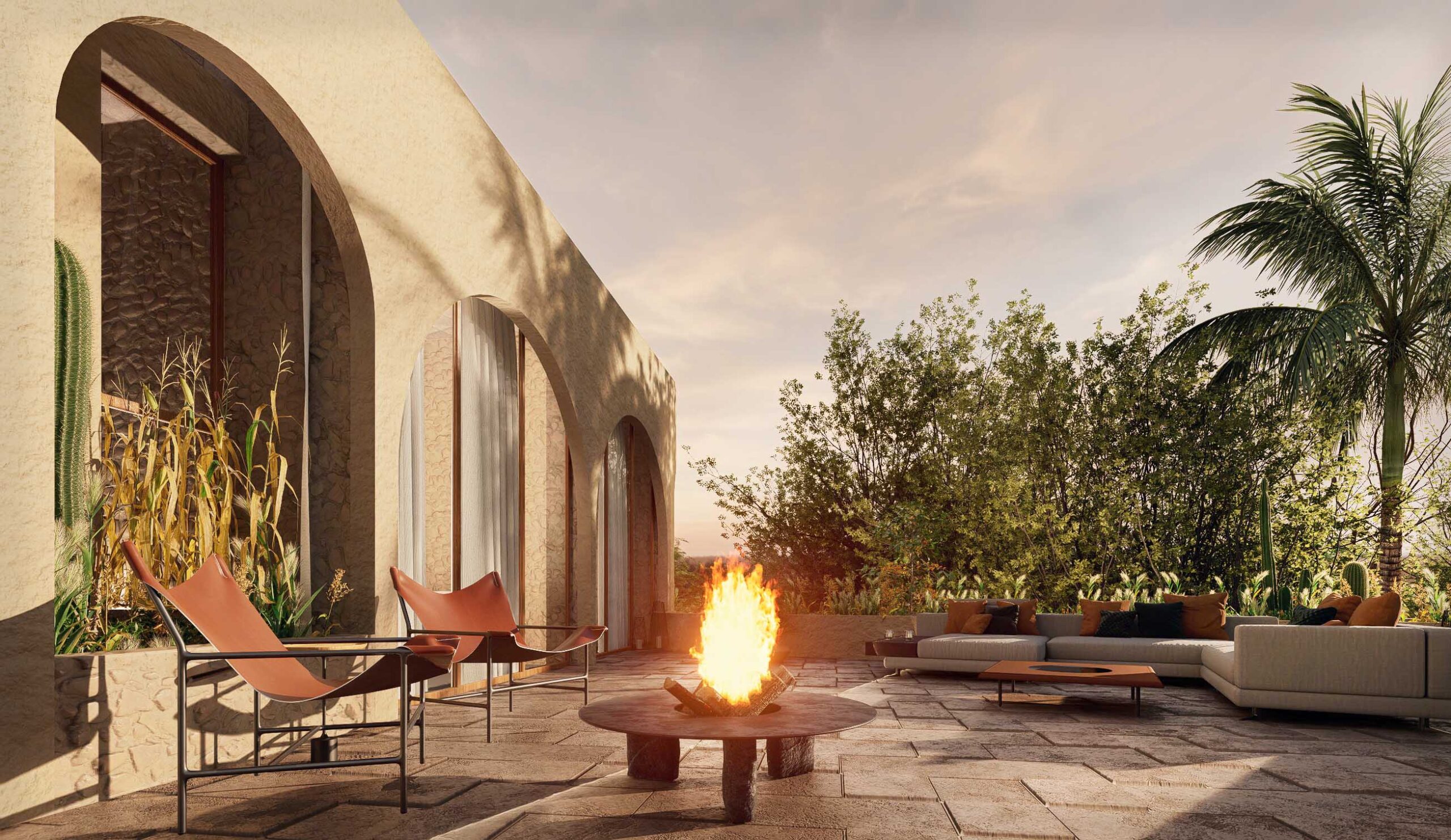
Juvevê house is a beach retreat designed for a young couple and their children, blending functionality with harmony in the landscape. The structure is defined by striking arches and light volumes, creating a seamless connection between indoor and outdoor spaces. Large glass panels invite abundant natural light and enhance the relationship with the surrounding nature, while natural materials on walls and floors reinforce a warm and inviting atmosphere.
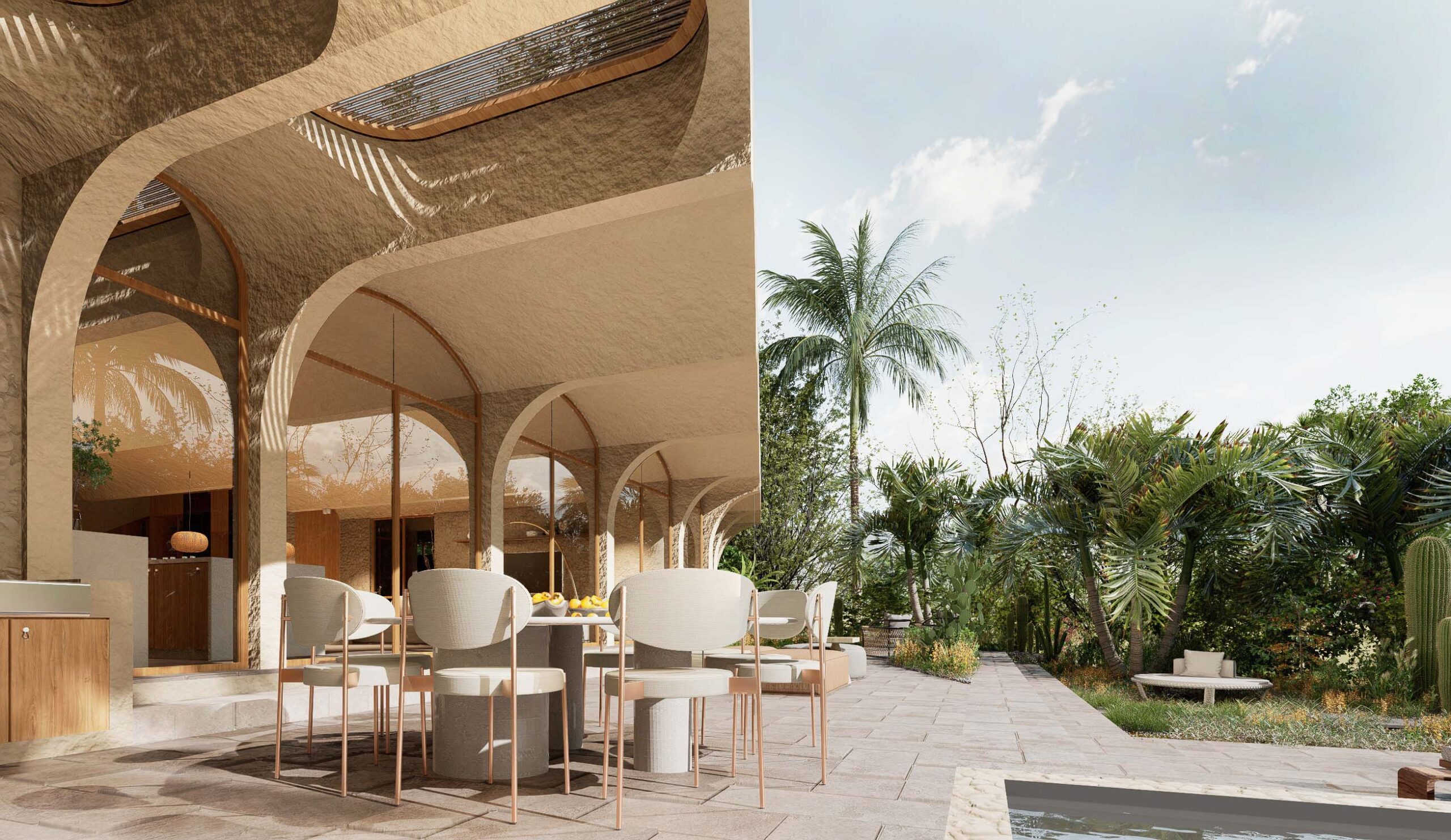
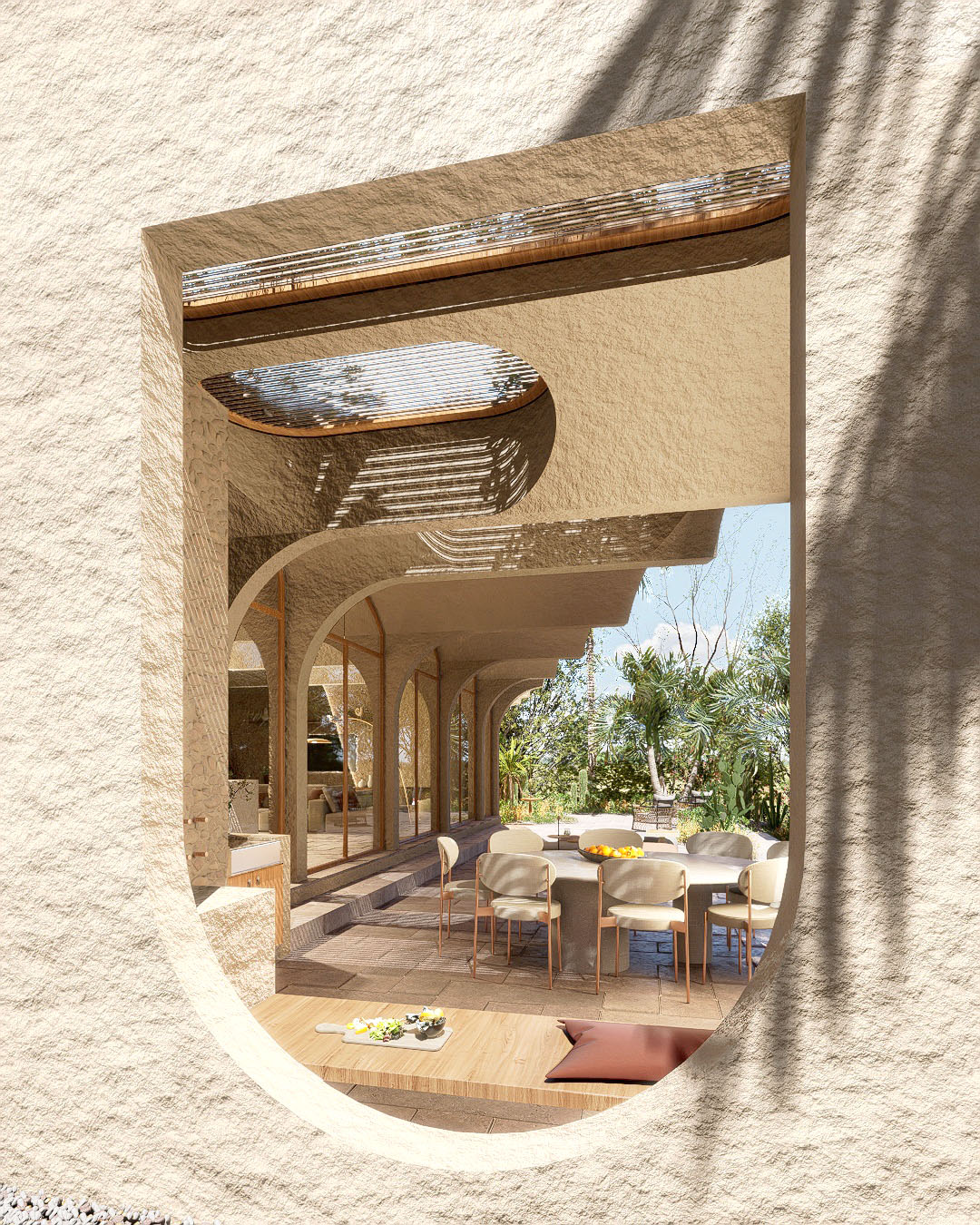
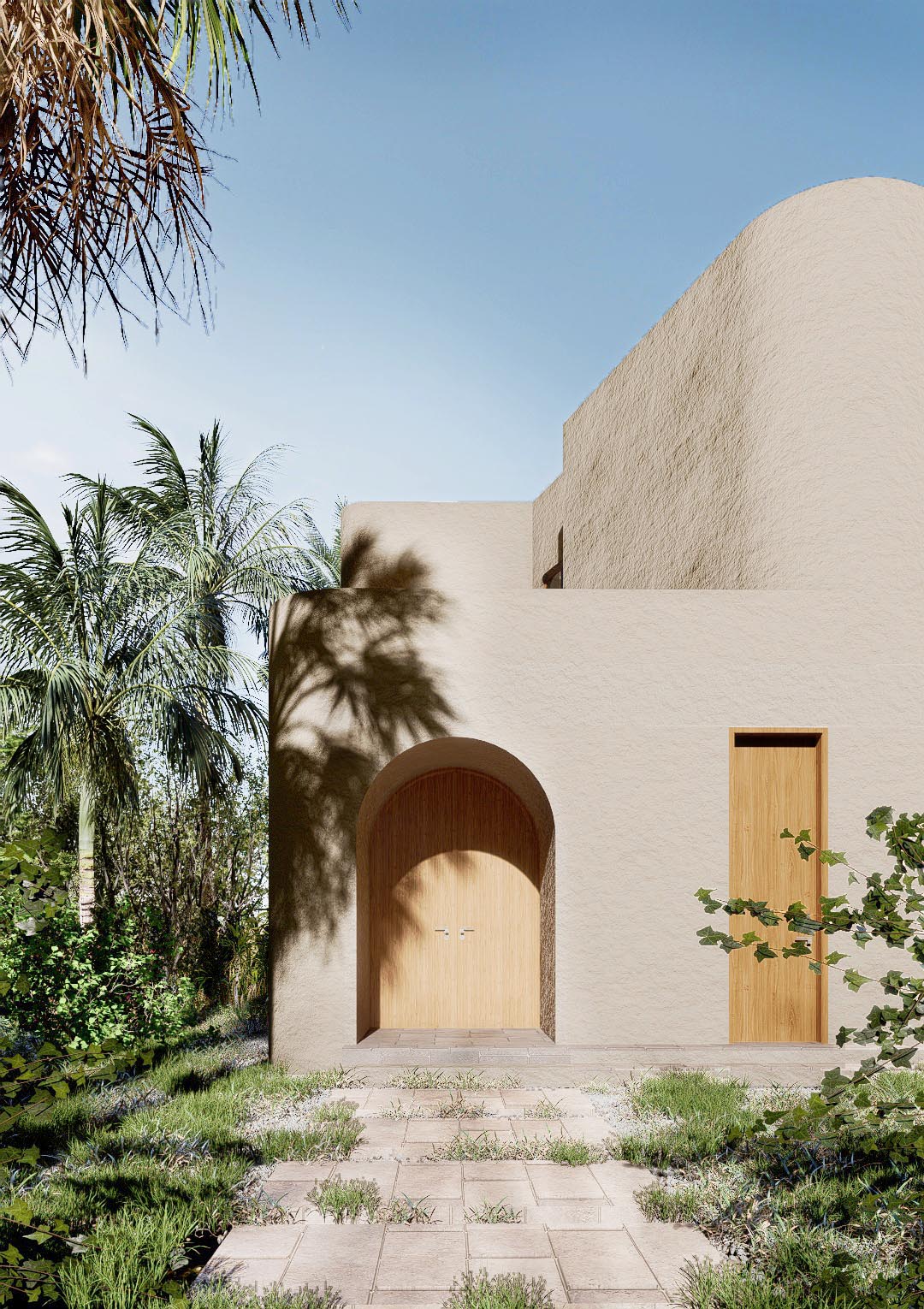
Designed for the coastal climate, the house incorporates passive thermal comfort solutions. Strategically placed skylights illuminate the interiors throughout the day, reducing the need for artificial lighting, while the green roof helps regulate indoor temperatures. Slightly elevated from the ground, the structure prevents humidity issues without compromising its integration with the terrain.
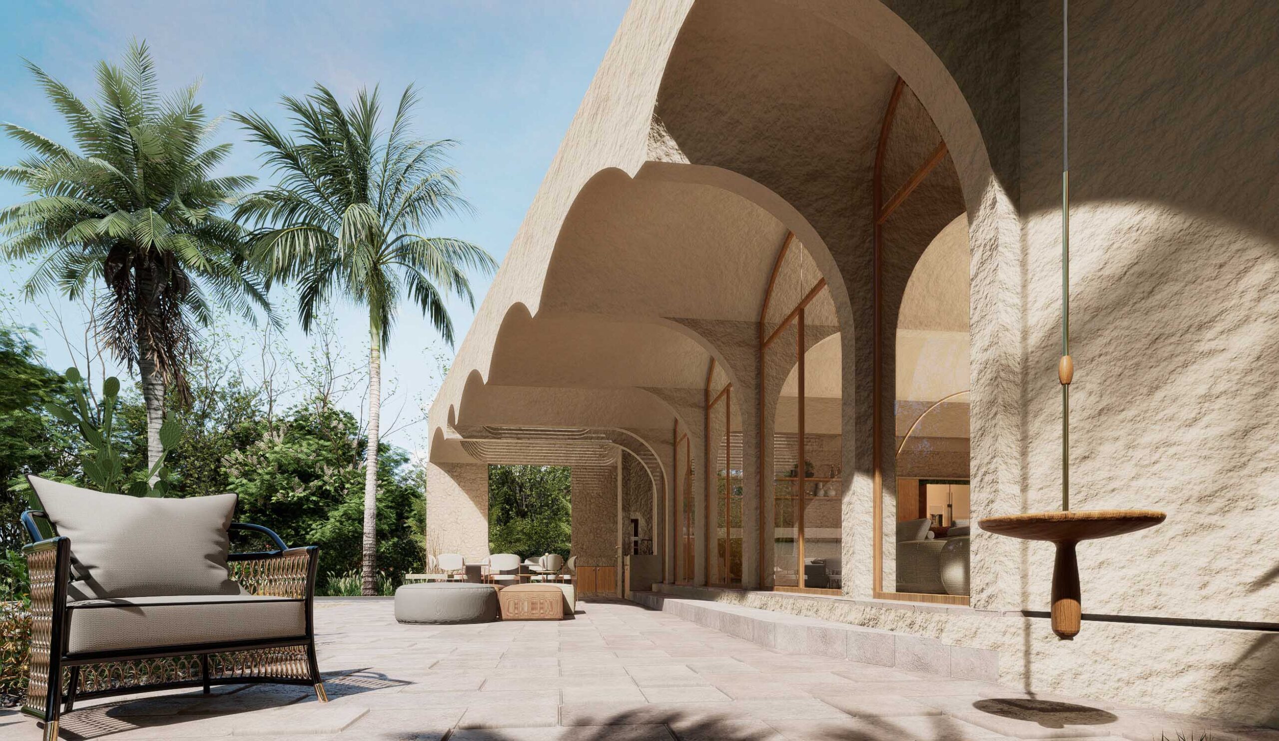
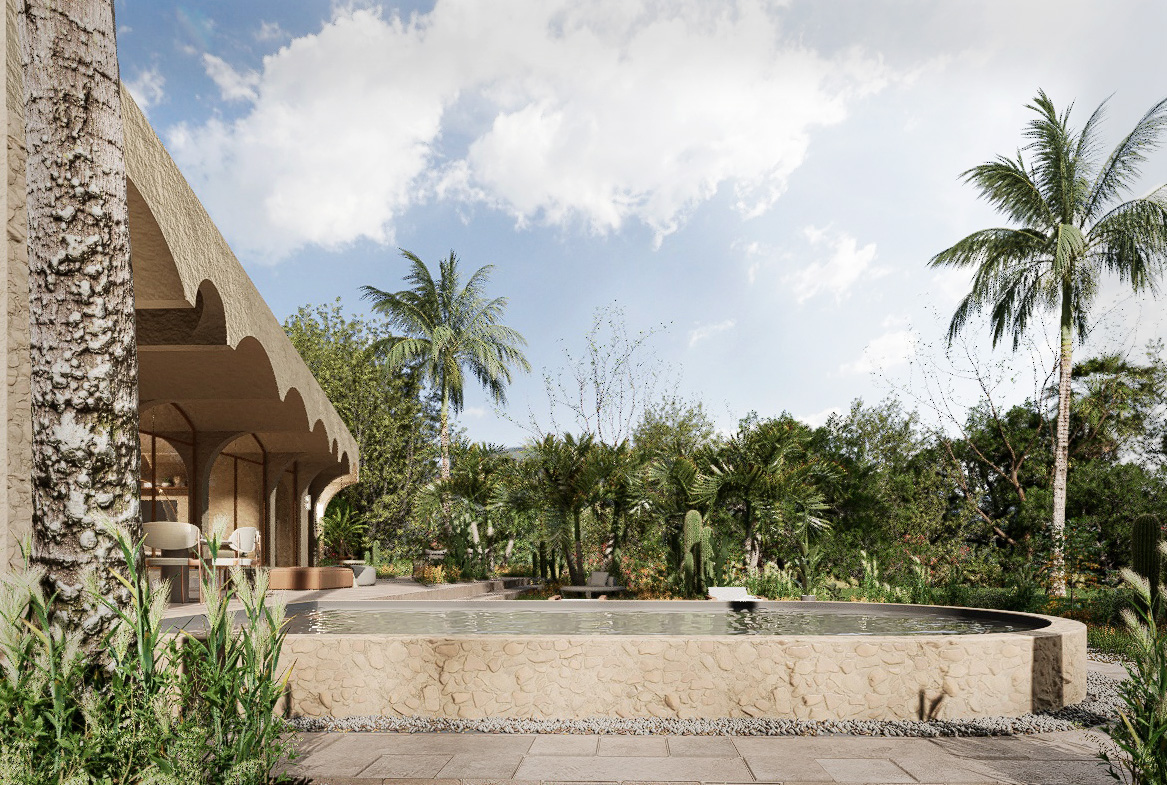
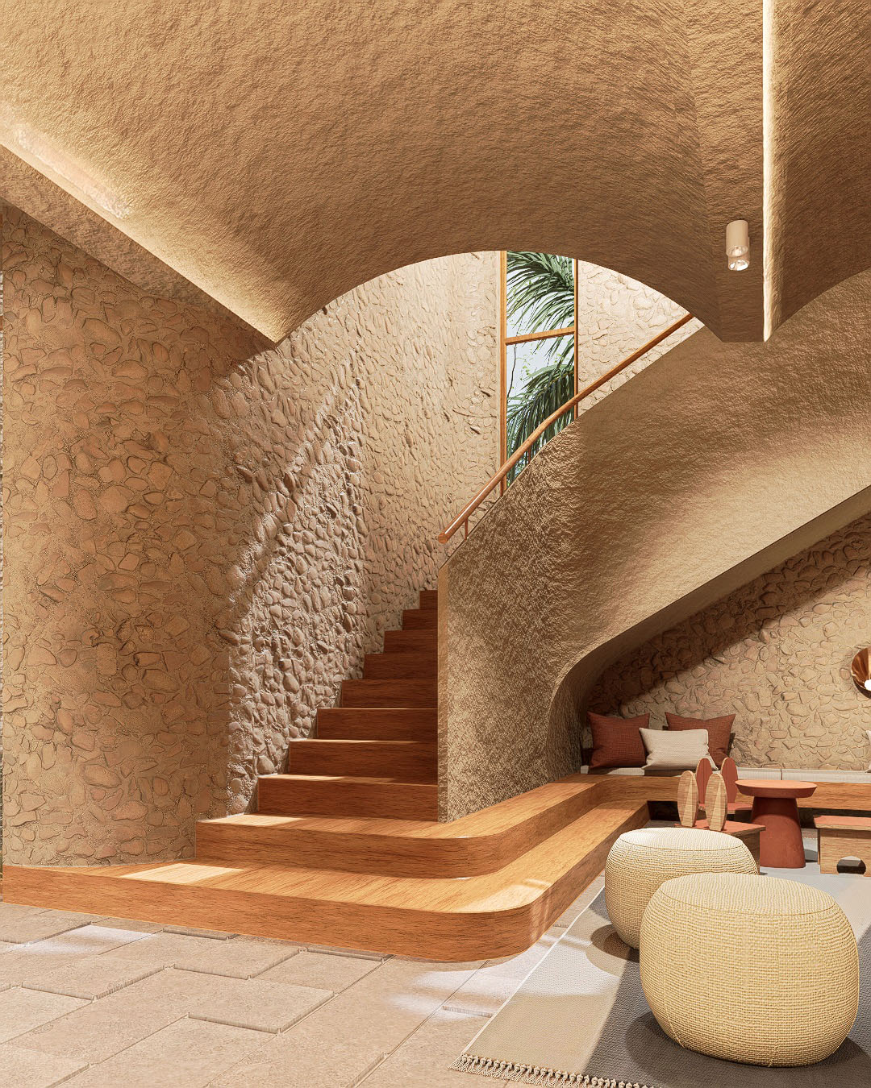
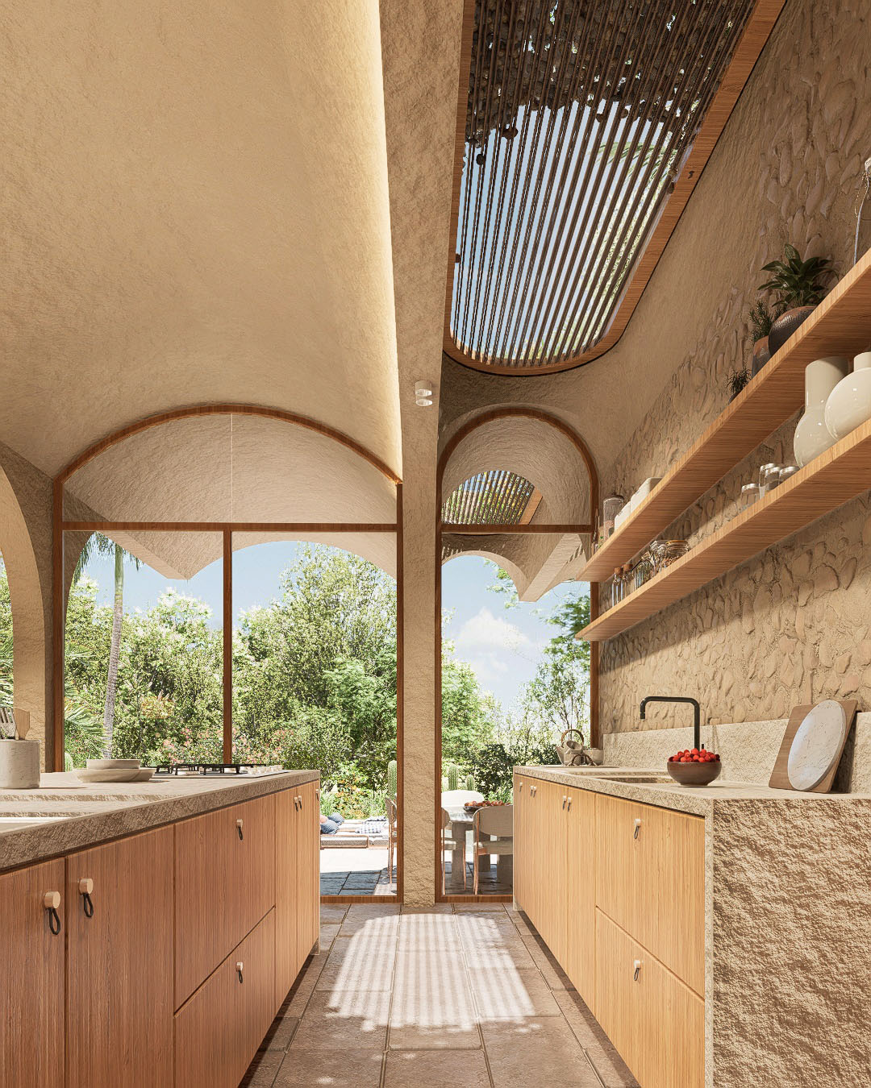
Every detail of the project reflects a relaxed lifestyle without sacrificing sophistication and spatial experience. Casa Juvevê becomes a natural extension of the landscape, offering moments of contemplation, connection, and relaxation in a setting that embraces the essential.
