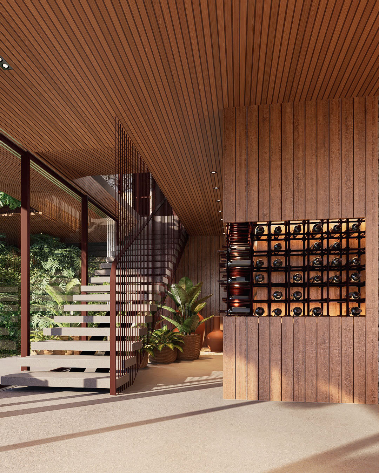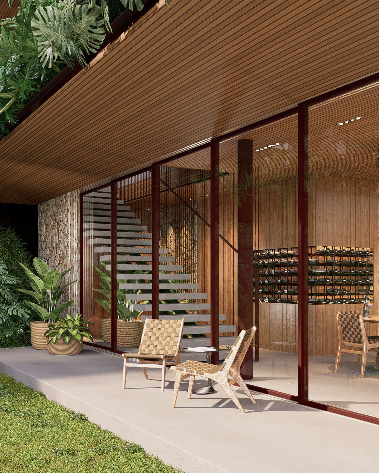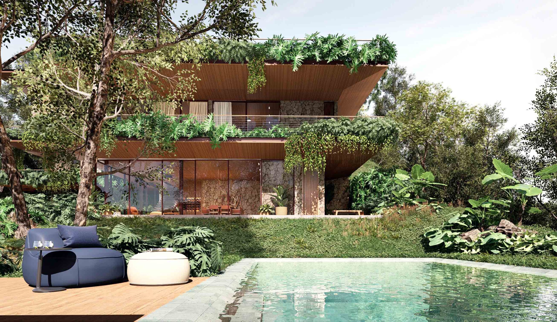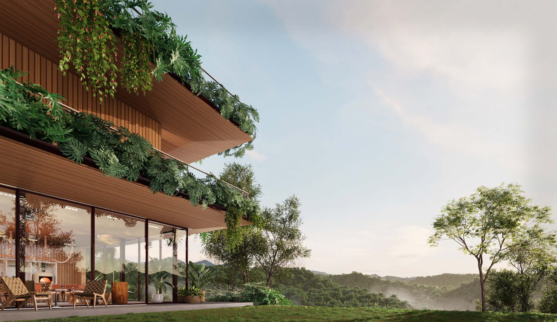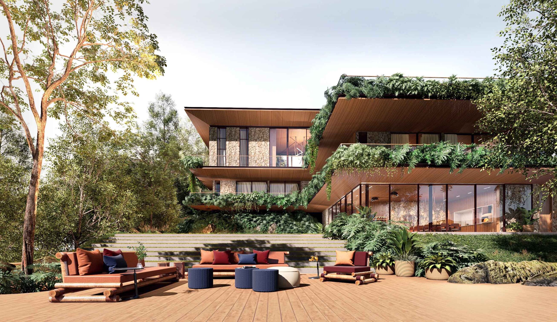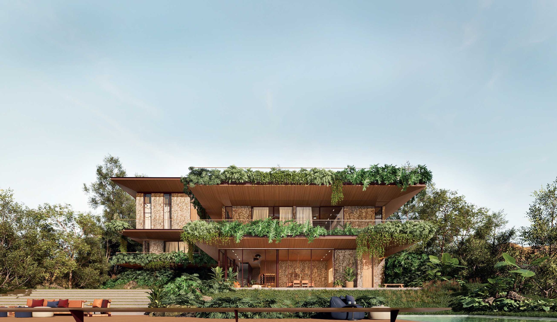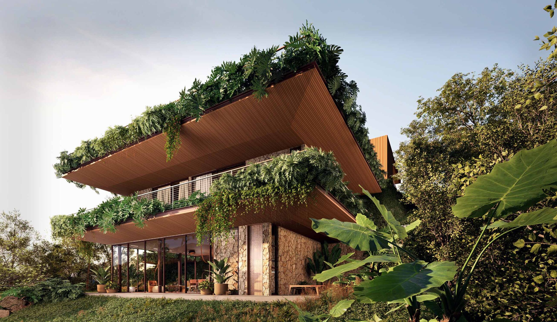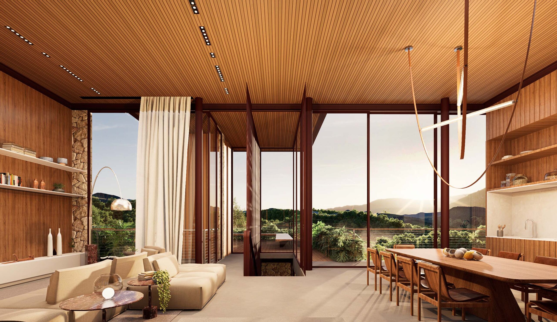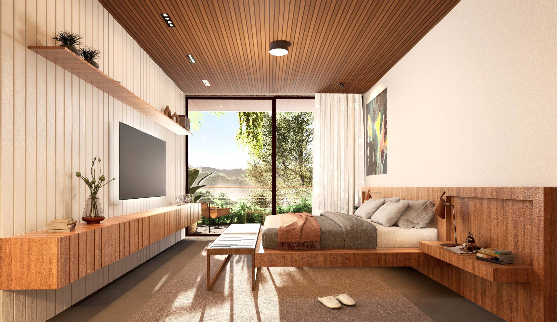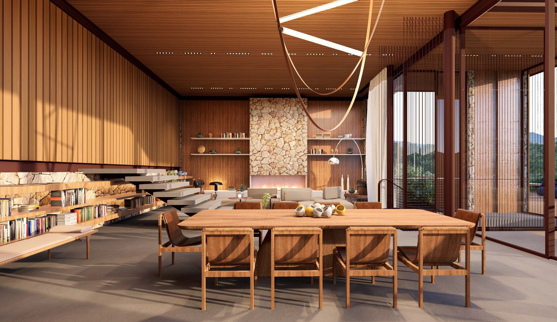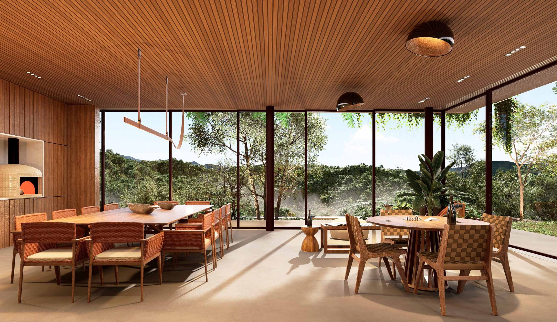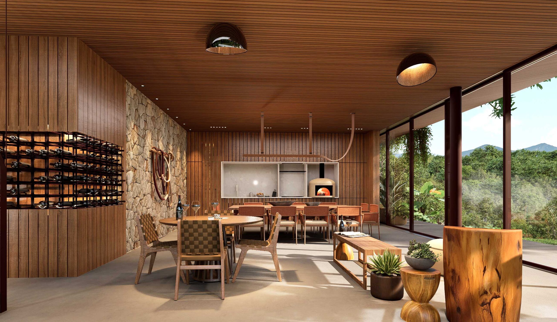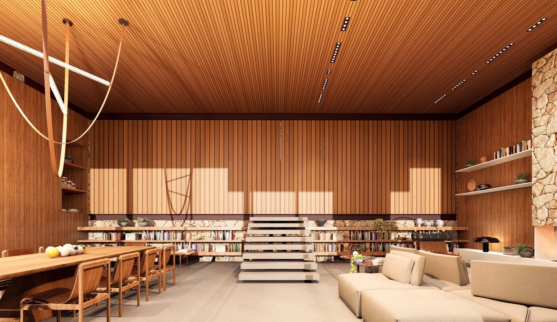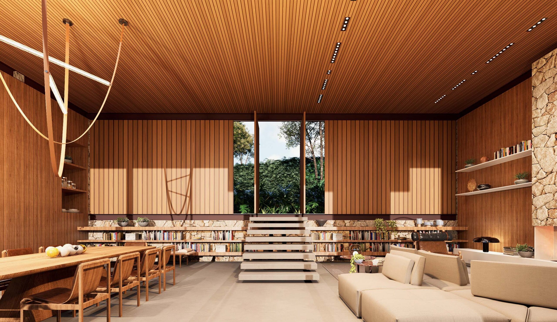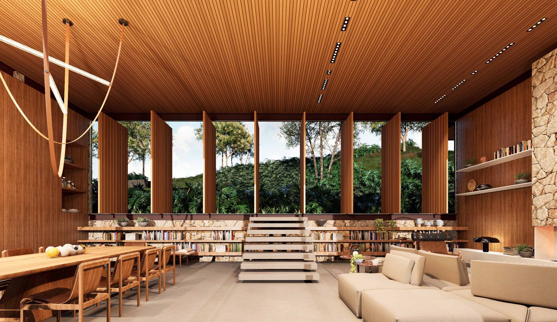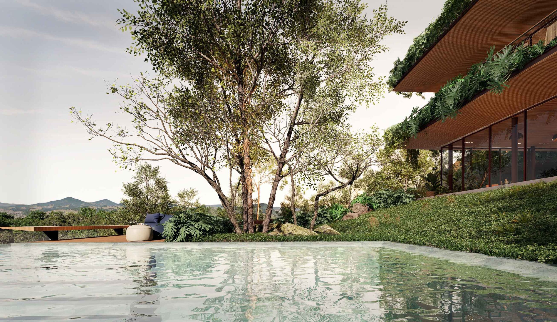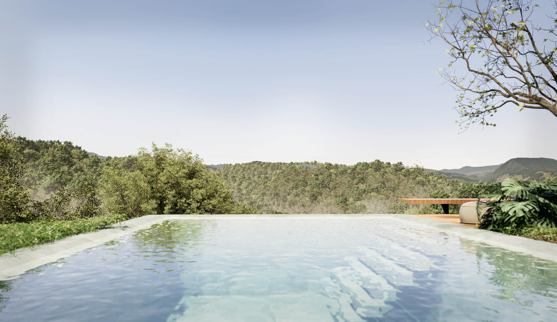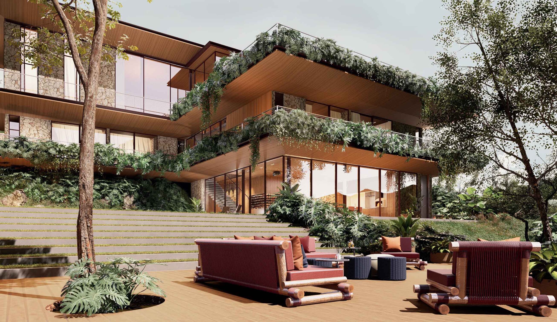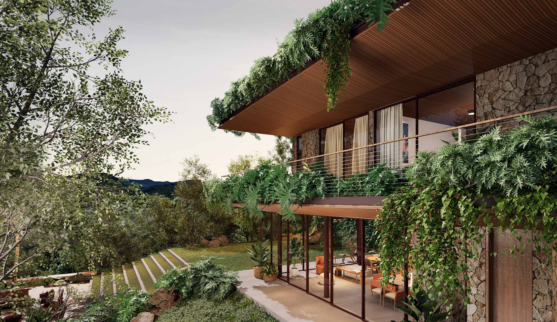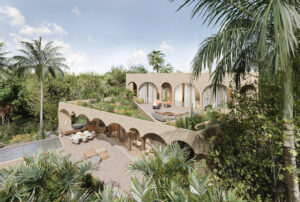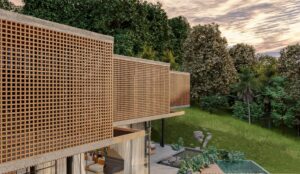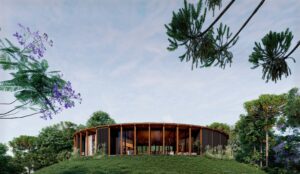mulungu house
architecture
Makaiba Estúdio
interior design
Makaiba Estúdio
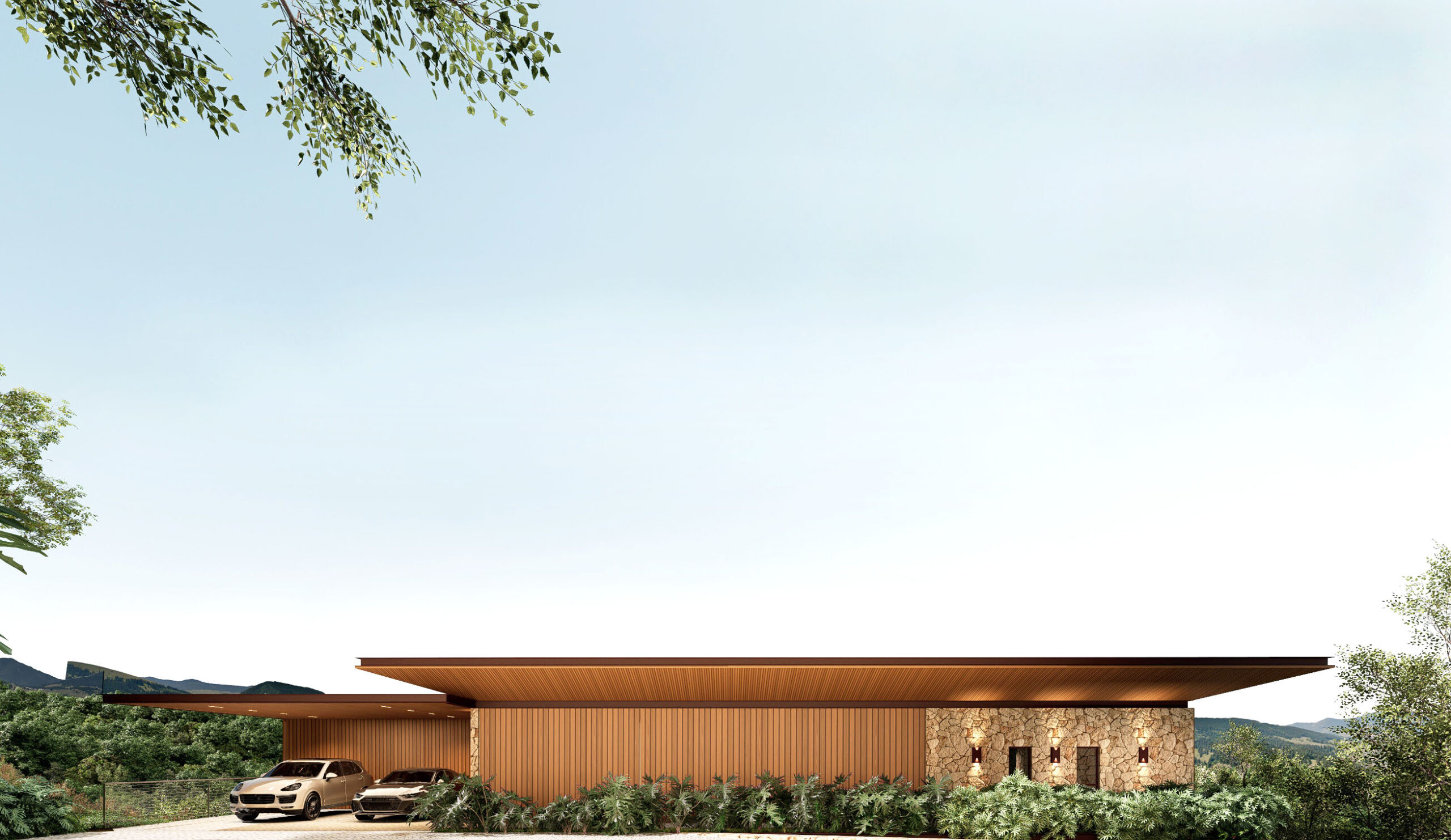
Nestled in the mountains of Minas Gerais and surrounded by the lush Atlantic Forest, Casa Mulungu is positioned at the highest point of the site, offering breathtaking views of rolling hills and protected woodlands. Its architecture adapts to the steep terrain, embracing the natural rock formations and rugged landscape with respect and elegance.
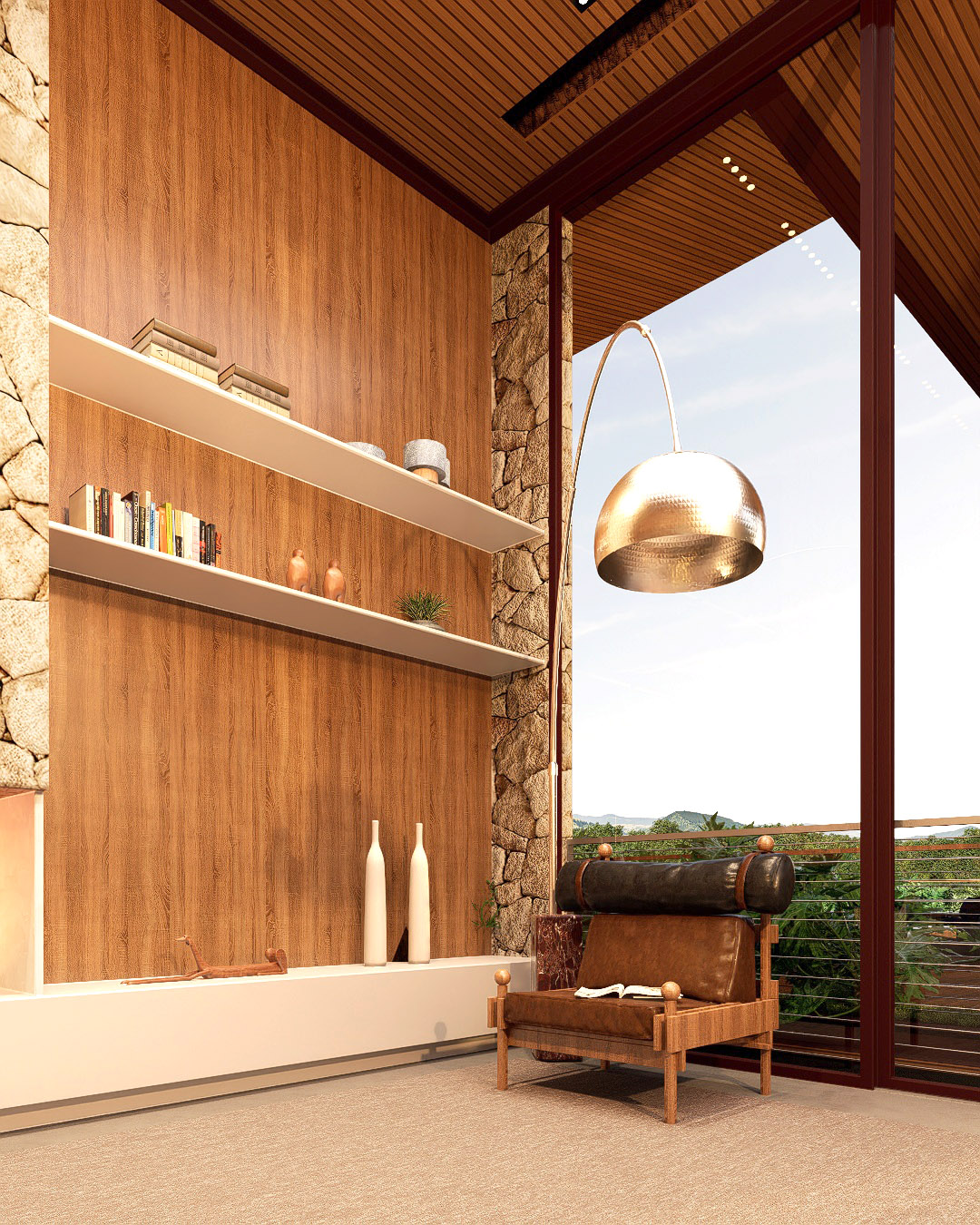
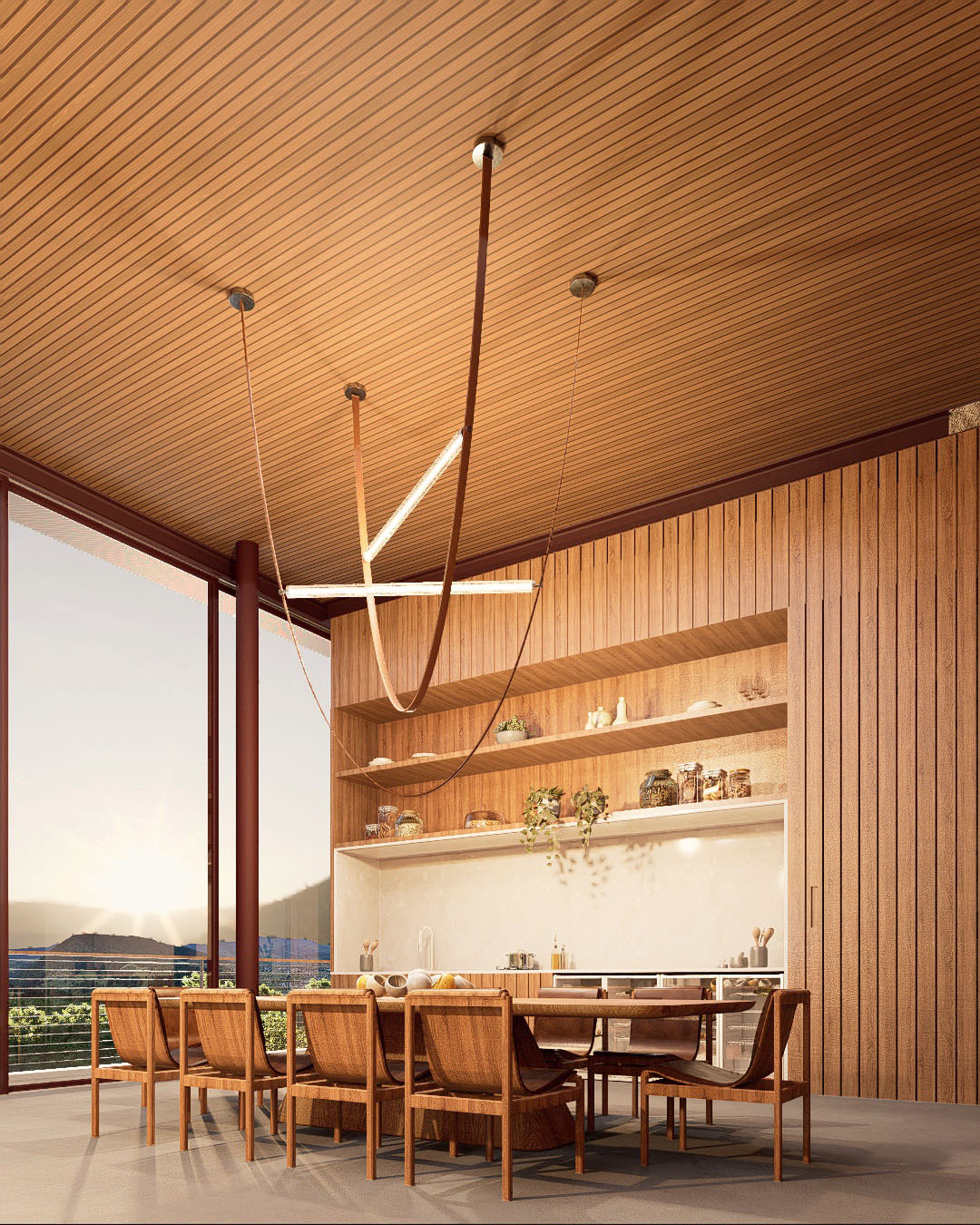
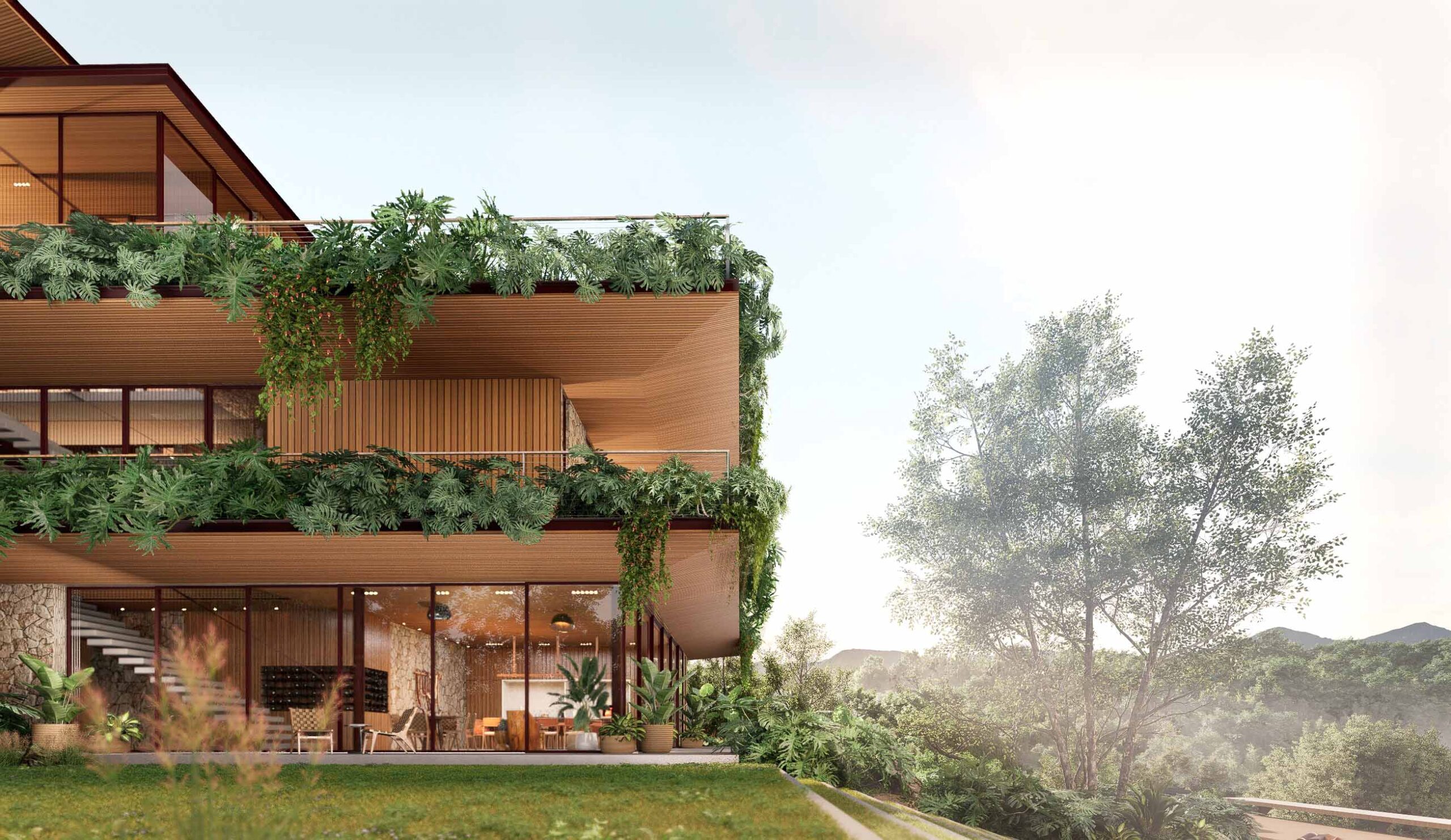
Designed across multiple levels connected by stairs and a central elevator, the house balances functionality and fluidity. At the lowest point, the gourmet area extends into a spacious lawn and a deck with a pool that gracefully weaves around preserved trees, ensuring a harmonious integration with nature.
The upper levels house private suites, each with a veranda facing the forest, capturing the morning sunlight and providing serene spaces for relaxation. At the highest level, the social areas – living, dining, and kitchen – open onto a generous panoramic deck, where the landscape becomes an essential part of daily life.
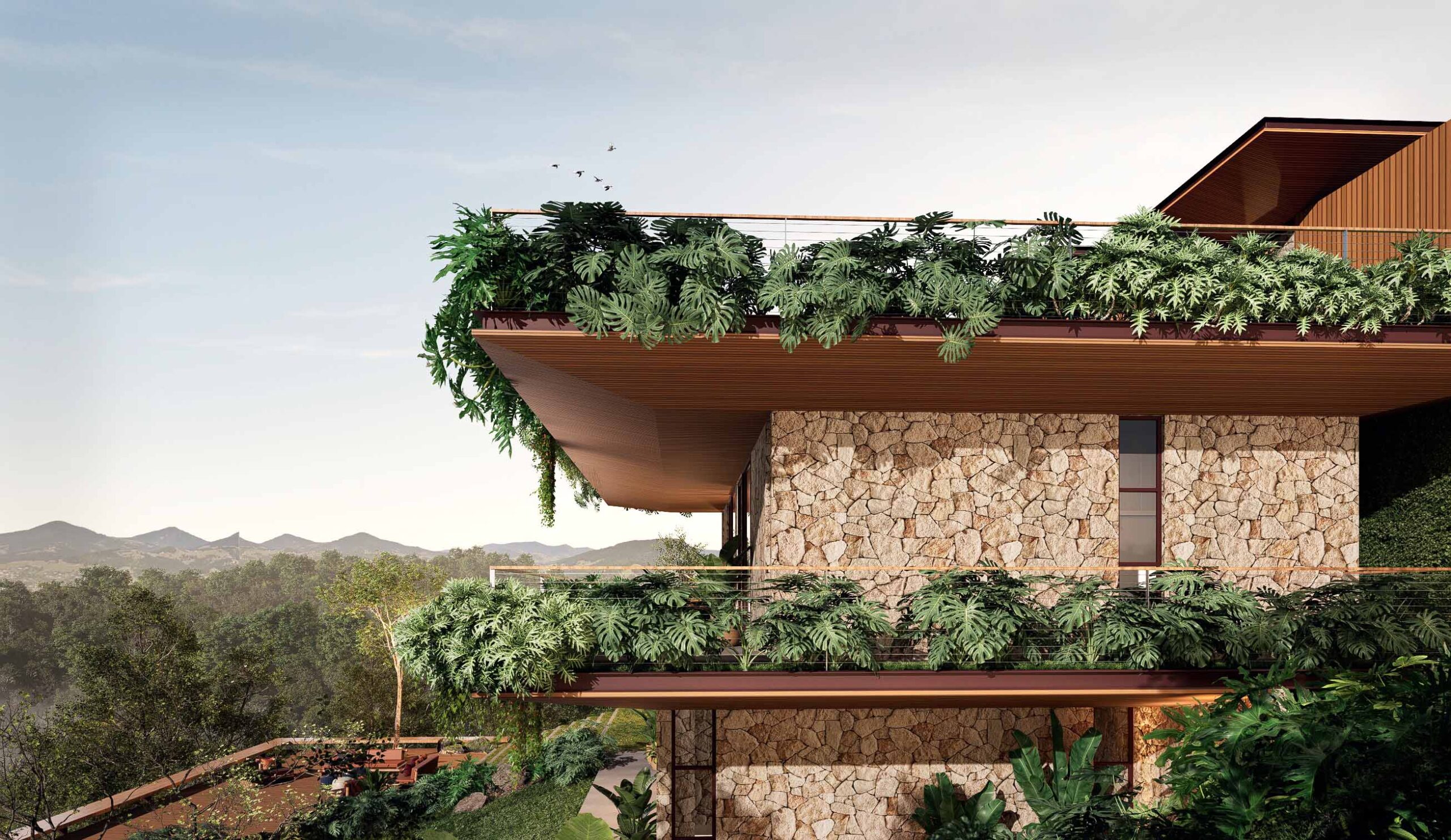

The house’s materiality reinforces its connection with the landscape: stone, wood, metal, and large glass panels create a seamless balance between indoors and outdoors. The inclined wooden ceiling enhances the views and frames the architecture, ensuring lightness and harmony with the surroundings.
